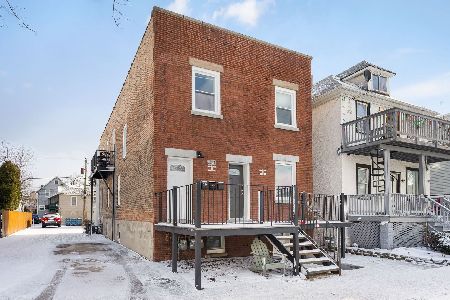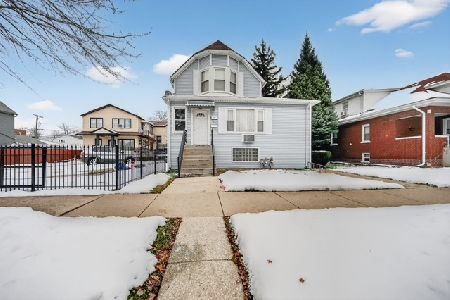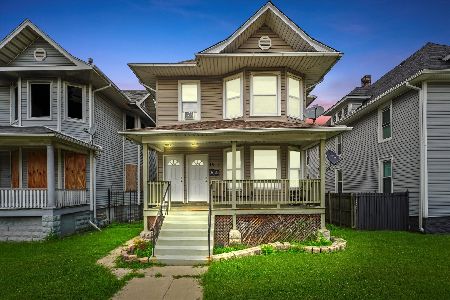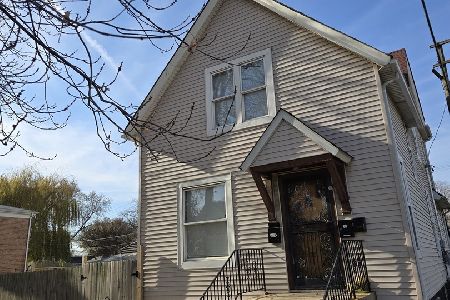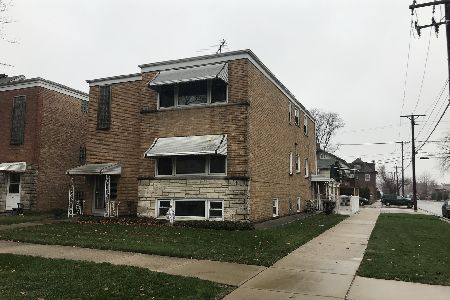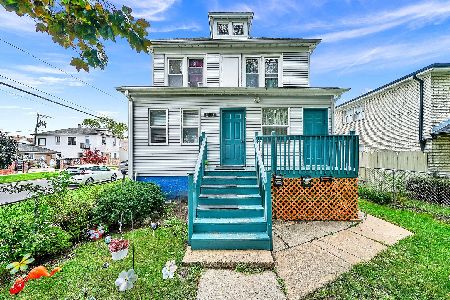908 21st Avenue, Melrose Park, Illinois 60160
$352,000
|
Sold
|
|
| Status: | Closed |
| Sqft: | 0 |
| Cost/Sqft: | — |
| Beds: | 6 |
| Baths: | 0 |
| Year Built: | 1909 |
| Property Taxes: | $5,698 |
| Days On Market: | 2424 |
| Lot Size: | 0,07 |
Description
BUYER'S MORTGAGE FELL THROUGH ONLY~ Excellently Maintained 2 Flat Offers an Additional Inlaw Apartment in Finished Basement~Situated on a Double Lot with 3 Car Garage that features Double Overhead Doors & Oversized Concrete Patio Perfect for Entertaining & Additional Parking Pad for 4 Cars~Both 1st & 2nd Flr Apartment offer 2 Beds, 1 Bath, Formal Dining Rm, Separate Living Rm, Eat in Kitchens, Playrm/Den, & Enclosed Porches that provide Generous Storage Closet Space~2nd Floor Apt. has the potential for a 3rd Bedrm w/built in closet located in the enclosed porch~Full Unfinished Attic can be dormered up from the 2nd Floor Apartment~Seller does not Gaurantee Legality of Finished Basement with In-Law Arrangment with separate entrance, 2 bedrooms, 1 Full Bath, Wet Bar Kitchenette~Separate Coin Laundry Rm located in Bsmnt~All Newer Windows~2 Newer Hot Water Heaters~2 High Efficient Gas Forced Air Furnaces~2 separate Circuit Breakers~All Appliances Stay~2nd Flr Apt.pays Separate Utilites
Property Specifics
| Multi-unit | |
| — | |
| — | |
| 1909 | |
| Full | |
| — | |
| No | |
| 0.07 |
| Cook | |
| — | |
| — / — | |
| — | |
| Public | |
| Public Sewer | |
| 10396249 | |
| 15033430150000 |
Nearby Schools
| NAME: | DISTRICT: | DISTANCE: | |
|---|---|---|---|
|
Grade School
Melrose Park Elementary School |
89 | — | |
|
High School
Proviso East High School |
209 | Not in DB | |
Property History
| DATE: | EVENT: | PRICE: | SOURCE: |
|---|---|---|---|
| 4 Oct, 2019 | Sold | $352,000 | MRED MLS |
| 2 Sep, 2019 | Under contract | $379,900 | MRED MLS |
| 29 May, 2019 | Listed for sale | $379,900 | MRED MLS |
Room Specifics
Total Bedrooms: 6
Bedrooms Above Ground: 6
Bedrooms Below Ground: 0
Dimensions: —
Floor Type: —
Dimensions: —
Floor Type: —
Dimensions: —
Floor Type: —
Dimensions: —
Floor Type: —
Dimensions: —
Floor Type: —
Full Bathrooms: 3
Bathroom Amenities: —
Bathroom in Basement: 0
Rooms: —
Basement Description: Finished
Other Specifics
| 3 | |
| Concrete Perimeter | |
| — | |
| — | |
| — | |
| LOT SQFT 3300 | |
| — | |
| — | |
| — | |
| — | |
| Not in DB | |
| Sidewalks, Street Lights, Street Paved | |
| — | |
| — | |
| — |
Tax History
| Year | Property Taxes |
|---|---|
| 2019 | $5,698 |
Contact Agent
Nearby Similar Homes
Nearby Sold Comparables
Contact Agent
Listing Provided By
Baird & Warner Real Estate - Algonquin

