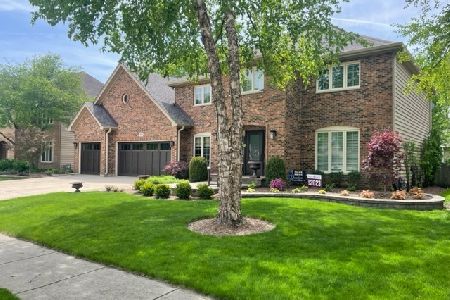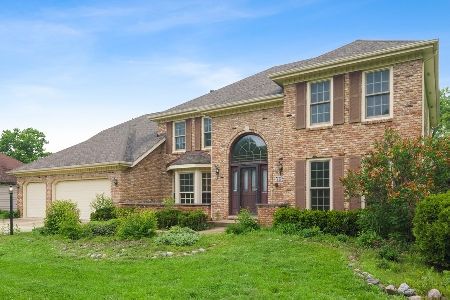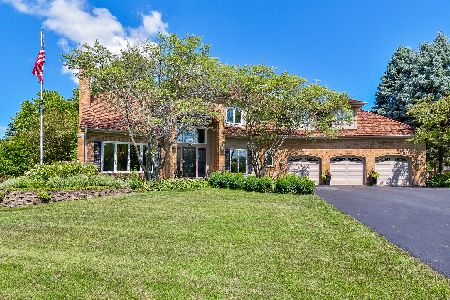908 Bailey Road, Naperville, Illinois 60565
$495,000
|
Sold
|
|
| Status: | Closed |
| Sqft: | 4,210 |
| Cost/Sqft: | $122 |
| Beds: | 5 |
| Baths: | 4 |
| Year Built: | 1988 |
| Property Taxes: | $12,562 |
| Days On Market: | 4047 |
| Lot Size: | 0,00 |
Description
Beautiful home in Brighton Ridge - warm welcoming fresh interior paint, custom finishes, newer roof and windows. Large kitchen with granite and eat-in area overlook the family and sun room. First floor den and laundry. 5 bedrooms and sitting room on the second floor. Finished basement with bedroom and full bath. French doors, ceiling fans and volume ceilings, paver walk and driveway large deck fenced landscaped yard.
Property Specifics
| Single Family | |
| — | |
| Georgian | |
| 1988 | |
| Full | |
| — | |
| No | |
| — |
| Du Page | |
| Brighton Ridge | |
| 150 / Annual | |
| None | |
| Lake Michigan | |
| Public Sewer | |
| 08826698 | |
| 0725307019 |
Nearby Schools
| NAME: | DISTRICT: | DISTANCE: | |
|---|---|---|---|
|
Grade School
Owen Elementary School |
204 | — | |
|
Middle School
Still Middle School |
204 | Not in DB | |
|
High School
Waubonsie Valley High School |
204 | Not in DB | |
Property History
| DATE: | EVENT: | PRICE: | SOURCE: |
|---|---|---|---|
| 16 Apr, 2012 | Sold | $500,000 | MRED MLS |
| 22 Feb, 2012 | Under contract | $515,000 | MRED MLS |
| — | Last price change | $524,900 | MRED MLS |
| 20 Jul, 2011 | Listed for sale | $564,900 | MRED MLS |
| 26 Jun, 2015 | Sold | $495,000 | MRED MLS |
| 5 May, 2015 | Under contract | $515,000 | MRED MLS |
| — | Last price change | $550,000 | MRED MLS |
| 29 Jan, 2015 | Listed for sale | $559,900 | MRED MLS |
| 8 Jan, 2020 | Sold | $500,000 | MRED MLS |
| 27 Nov, 2019 | Under contract | $529,900 | MRED MLS |
| — | Last price change | $544,900 | MRED MLS |
| 3 Aug, 2019 | Listed for sale | $544,900 | MRED MLS |
Room Specifics
Total Bedrooms: 6
Bedrooms Above Ground: 5
Bedrooms Below Ground: 1
Dimensions: —
Floor Type: Carpet
Dimensions: —
Floor Type: Carpet
Dimensions: —
Floor Type: Carpet
Dimensions: —
Floor Type: —
Dimensions: —
Floor Type: —
Full Bathrooms: 4
Bathroom Amenities: Whirlpool,Separate Shower,Double Sink,Soaking Tub
Bathroom in Basement: 1
Rooms: Bedroom 5,Bedroom 6,Den,Recreation Room,Sitting Room,Storage,Sun Room
Basement Description: Partially Finished,Crawl
Other Specifics
| 2 | |
| — | |
| Brick | |
| Deck | |
| — | |
| 80X135X81X136 | |
| — | |
| Full | |
| Vaulted/Cathedral Ceilings, Skylight(s), Bar-Dry, Hardwood Floors, First Floor Bedroom, First Floor Laundry | |
| Double Oven, Dishwasher, Refrigerator, Washer, Dryer, Disposal | |
| Not in DB | |
| Sidewalks, Street Lights, Street Paved | |
| — | |
| — | |
| Wood Burning, Gas Log, Gas Starter |
Tax History
| Year | Property Taxes |
|---|---|
| 2012 | $11,688 |
| 2015 | $12,562 |
| 2020 | $12,677 |
Contact Agent
Nearby Similar Homes
Nearby Sold Comparables
Contact Agent
Listing Provided By
Baird & Warner






