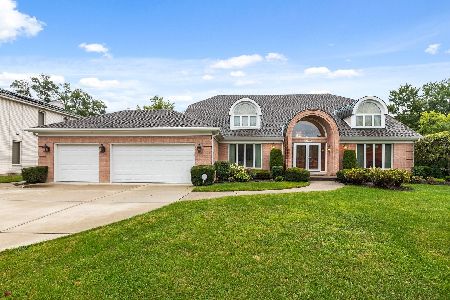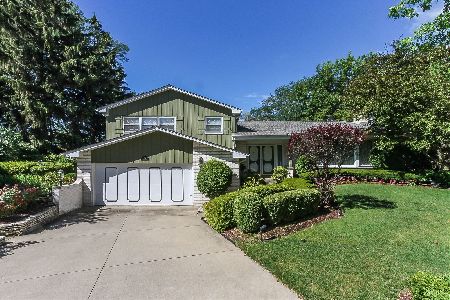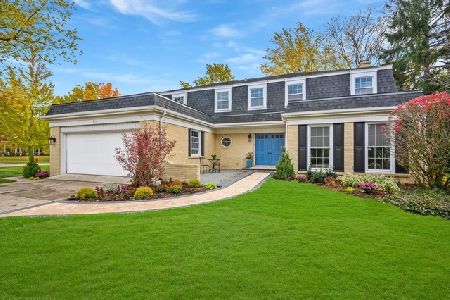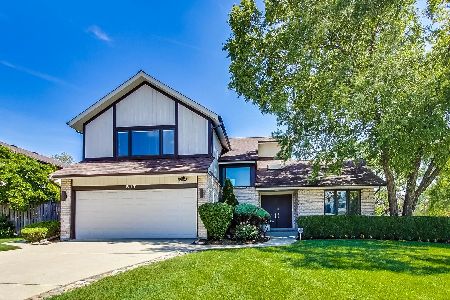908 Dorset Drive, Northbrook, Illinois 60062
$750,000
|
Sold
|
|
| Status: | Closed |
| Sqft: | 3,422 |
| Cost/Sqft: | $216 |
| Beds: | 5 |
| Baths: | 4 |
| Year Built: | 1967 |
| Property Taxes: | $13,332 |
| Days On Market: | 1753 |
| Lot Size: | 0,35 |
Description
Gleaming hardwood floors and stunning imported Italian glazed porcelain tile in this immaculate 2 story beauty. Spacious and extremely well-kept home in District 27. Five bedrooms and 3 full bathrooms upstairs. Lots of living space. Feels like a private oasis with natural vegetation and fenced yard. Screened in porch with ceiling fan is great for entertaining coupled with the lovely deck off of the kitchen eating area. Fresh, modern kitchen feels chic yet warm & earthy with custom-built Italian cabinets - so much storage you have to see to believe! Newer casement windows (5 yrs), newer roof, brand new driveway (August 2020) and entirely new gutter/drainage system (August 2020). The spa-like master bath features gorgeous marble flooring, vanity top, and shower. Crown moulding on 2nd floor ingeniously conceals window treatment hardware. Location is fantastically convenient - walk to Wood Oaks park on Sanders; Ravinia & Botanic Garden close by. Minutes to expressways 294/94. Serene & peaceful area with lush outdoor space. Welcome home!
Property Specifics
| Single Family | |
| — | |
| — | |
| 1967 | |
| Partial | |
| — | |
| No | |
| 0.35 |
| Cook | |
| — | |
| — / Not Applicable | |
| None | |
| Public | |
| Public Sewer | |
| 10935012 | |
| 04071050150000 |
Nearby Schools
| NAME: | DISTRICT: | DISTANCE: | |
|---|---|---|---|
|
Grade School
Hickory Point Elementary School |
27 | — | |
|
Middle School
Wood Oaks Junior High School |
27 | Not in DB | |
|
High School
Glenbrook North High School |
225 | Not in DB | |
|
Alternate Elementary School
Shabonee School |
— | Not in DB | |
Property History
| DATE: | EVENT: | PRICE: | SOURCE: |
|---|---|---|---|
| 16 Jun, 2021 | Sold | $750,000 | MRED MLS |
| 6 Apr, 2021 | Under contract | $739,000 | MRED MLS |
| 5 Apr, 2021 | Listed for sale | $739,000 | MRED MLS |
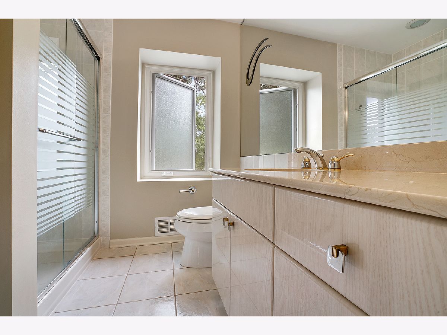
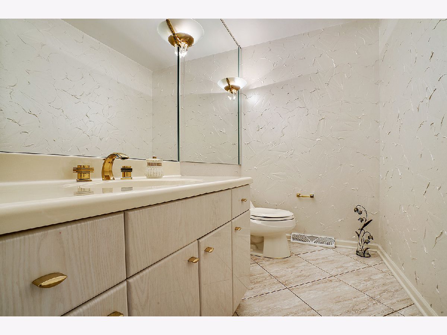
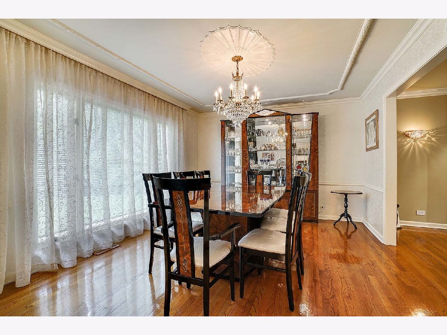
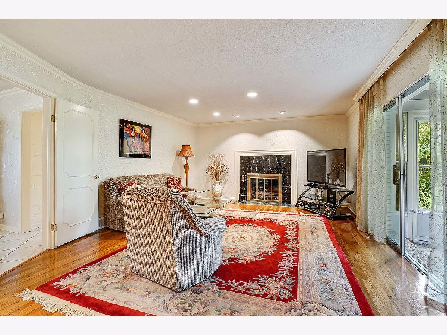
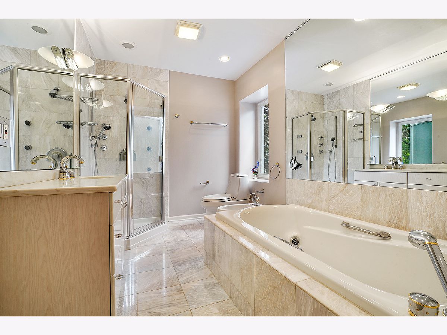
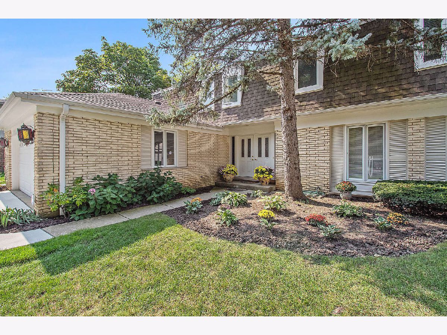
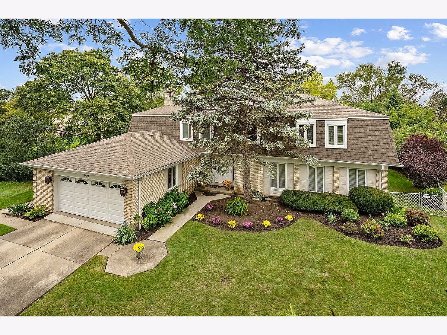
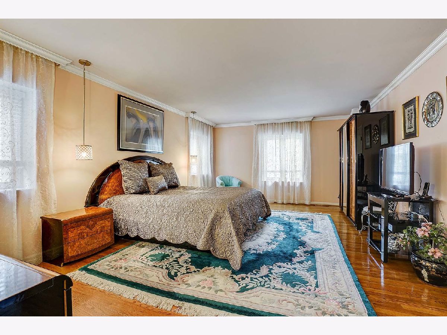
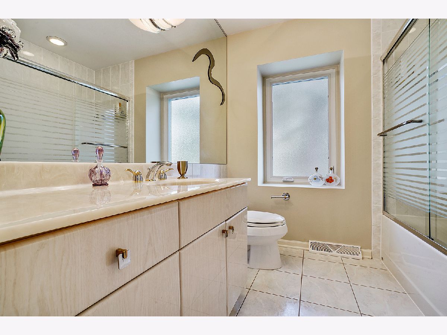
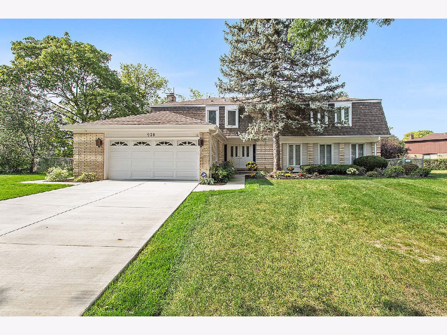
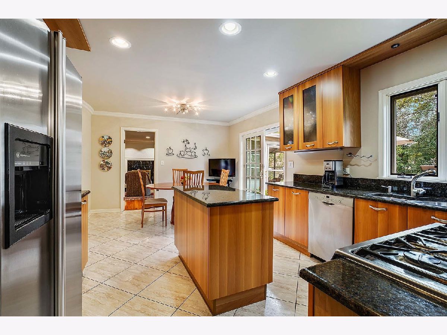
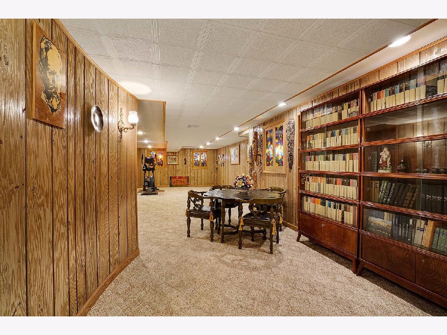
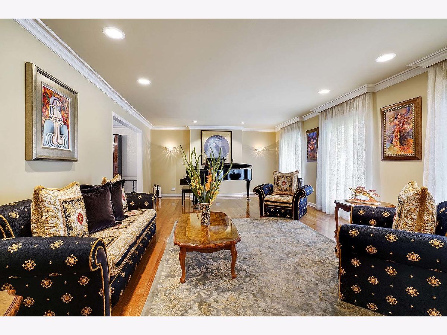
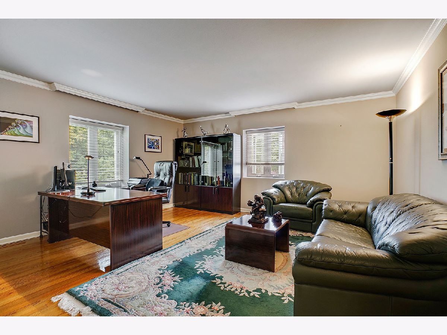
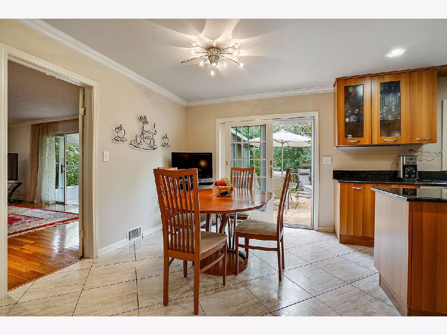
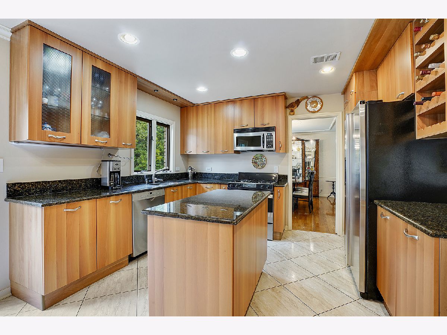
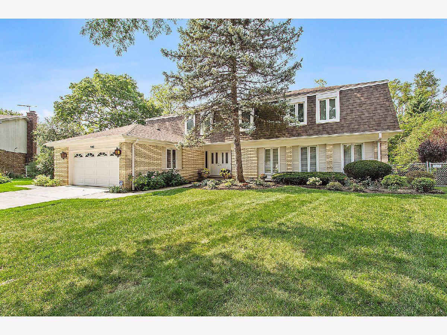
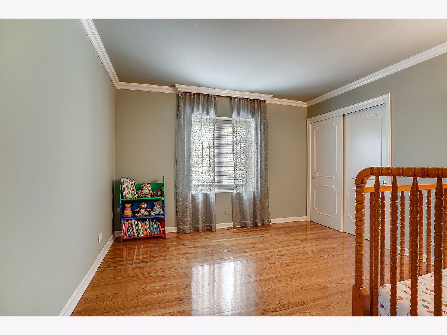
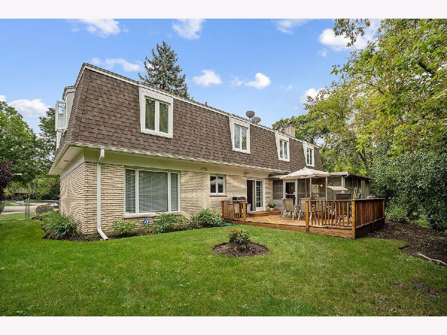
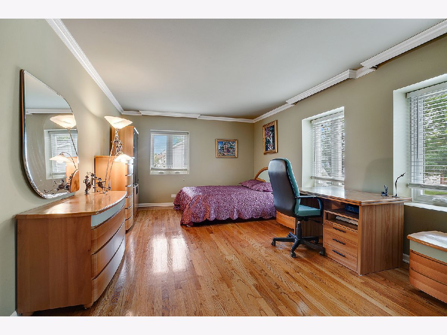
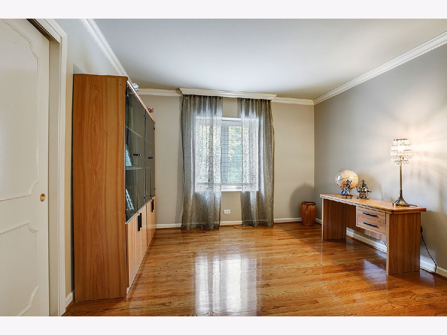
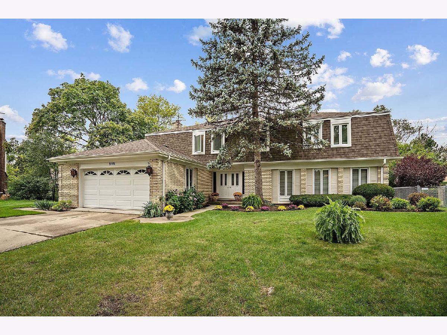
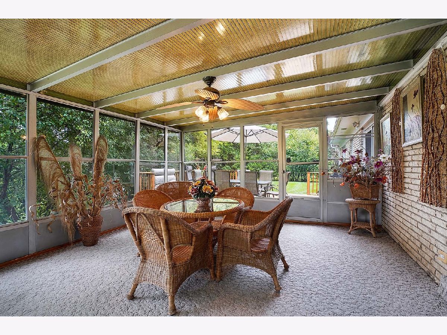
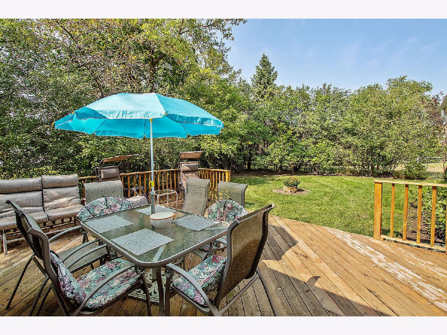
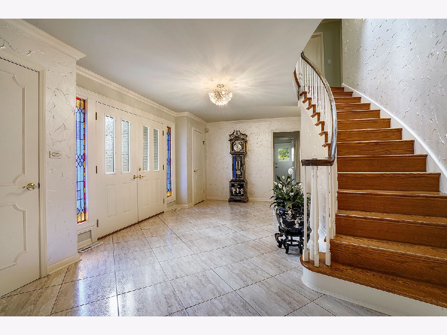
Room Specifics
Total Bedrooms: 5
Bedrooms Above Ground: 5
Bedrooms Below Ground: 0
Dimensions: —
Floor Type: Hardwood
Dimensions: —
Floor Type: Hardwood
Dimensions: —
Floor Type: Hardwood
Dimensions: —
Floor Type: —
Full Bathrooms: 4
Bathroom Amenities: —
Bathroom in Basement: 0
Rooms: Bedroom 5,Sun Room
Basement Description: Finished
Other Specifics
| 2 | |
| — | |
| Concrete | |
| — | |
| — | |
| 27X25X119X170X11X179 | |
| — | |
| Full | |
| — | |
| — | |
| Not in DB | |
| — | |
| — | |
| — | |
| — |
Tax History
| Year | Property Taxes |
|---|---|
| 2021 | $13,332 |
Contact Agent
Nearby Similar Homes
Nearby Sold Comparables
Contact Agent
Listing Provided By
eXp Realty





