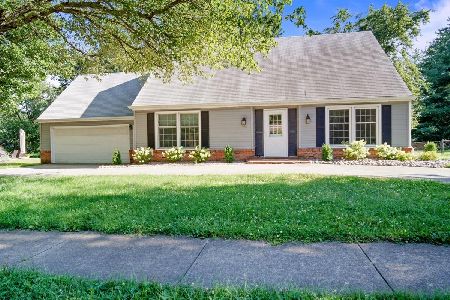908 Fairchild, Normal, Illinois 61761
$110,500
|
Sold
|
|
| Status: | Closed |
| Sqft: | 1,000 |
| Cost/Sqft: | $115 |
| Beds: | 3 |
| Baths: | 2 |
| Year Built: | 1955 |
| Property Taxes: | $2,700 |
| Days On Market: | 4130 |
| Lot Size: | 0,00 |
Description
Large kitchen, 3 bed, 2 bath, 1 car with a small work shop. Fenced back yard. Full DRY finished basement. Egress window in basement. Back yard is dream yard for children. Ask about $13000 down payment assistance!!!!
Property Specifics
| Single Family | |
| — | |
| Ranch | |
| 1955 | |
| Partial | |
| — | |
| No | |
| — |
| Mc Lean | |
| North Normal | |
| — / Not Applicable | |
| — | |
| Public | |
| Public Sewer | |
| 10231928 | |
| 1429*276008 |
Nearby Schools
| NAME: | DISTRICT: | DISTANCE: | |
|---|---|---|---|
|
Grade School
Oakdale Elementary |
5 | — | |
|
Middle School
Kingsley Jr High |
5 | Not in DB | |
|
High School
Normal Community West High Schoo |
5 | Not in DB | |
Property History
| DATE: | EVENT: | PRICE: | SOURCE: |
|---|---|---|---|
| 17 Mar, 2015 | Sold | $110,500 | MRED MLS |
| 11 Feb, 2015 | Under contract | $115,000 | MRED MLS |
| 1 Oct, 2014 | Listed for sale | $127,500 | MRED MLS |
Room Specifics
Total Bedrooms: 3
Bedrooms Above Ground: 3
Bedrooms Below Ground: 0
Dimensions: —
Floor Type: Hardwood
Dimensions: —
Floor Type: Hardwood
Full Bathrooms: 2
Bathroom Amenities: —
Bathroom in Basement: 1
Rooms: —
Basement Description: Finished
Other Specifics
| 1 | |
| — | |
| — | |
| Patio, Deck | |
| Fenced Yard,Mature Trees,Landscaped | |
| 56X136 | |
| — | |
| — | |
| First Floor Full Bath, Walk-In Closet(s) | |
| Refrigerator, Range, Washer, Dryer, Microwave | |
| Not in DB | |
| — | |
| — | |
| — | |
| Gas Log |
Tax History
| Year | Property Taxes |
|---|---|
| 2015 | $2,700 |
Contact Agent
Nearby Similar Homes
Nearby Sold Comparables
Contact Agent
Listing Provided By
RE/MAX Choice






