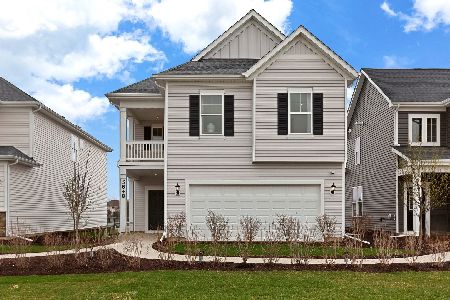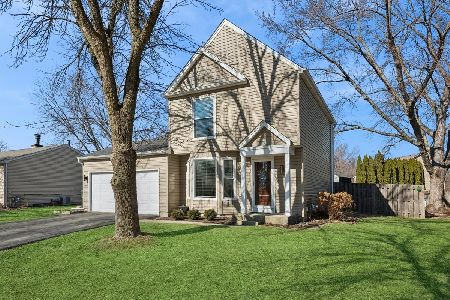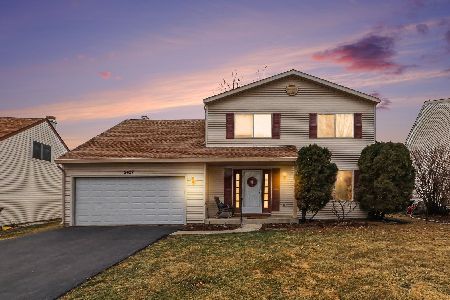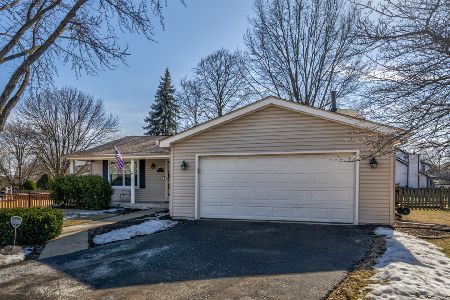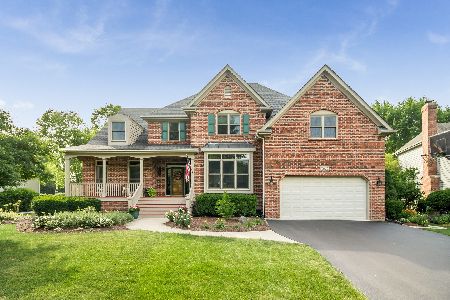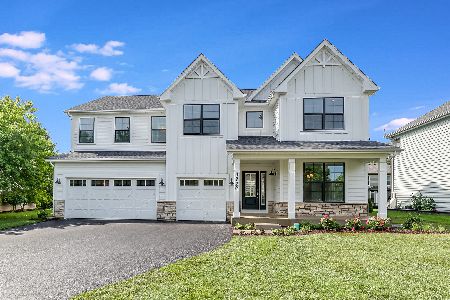908 Gateshead Drive, Naperville, Illinois 60565
$512,000
|
Sold
|
|
| Status: | Closed |
| Sqft: | 3,687 |
| Cost/Sqft: | $142 |
| Beds: | 4 |
| Baths: | 3 |
| Year Built: | 1994 |
| Property Taxes: | $13,917 |
| Days On Market: | 3670 |
| Lot Size: | 0,33 |
Description
This beautifully maintained home has spectacular views of the Forest Preserve. The elegant Kitchen has white cabinets, granite countertops, hardwood floors, an island, planning desk and ample cabinets, the Grand Family Room has a custom fireplace, volume ceilings and a back staircase, a large inviting Sun Room, first floor Den with built-in bookcases, spacious Master Bedroom with volume ceilings, Master Bath with a spa tub, large shower and double vanities, three other bedrooms with large closets, 3 car garage, Enjoy the Breckenridge Pool, Tennis Courts and Club House, There are many updates to this home including a New Roof and Gutters, 2014; Dishwasher, 2011; Air Conditioners, 2010; Furnace with Air Filtration System, 2010; Duct Cleaning 2010; Kitchen Granite, Sink and faucet, 2015; Skylights 2014; Garbage Disposal, 2011; Carpeting in the Family Room and Den, 2015
Property Specifics
| Single Family | |
| — | |
| Traditional | |
| 1994 | |
| Full,English | |
| — | |
| No | |
| 0.33 |
| Will | |
| Breckenridge Estates | |
| 800 / Annual | |
| Clubhouse,Pool | |
| Lake Michigan | |
| Public Sewer | |
| 09136722 | |
| 0701013050190000 |
Nearby Schools
| NAME: | DISTRICT: | DISTANCE: | |
|---|---|---|---|
|
Grade School
Spring Brook Elementary School |
204 | — | |
|
Middle School
Gregory Middle School |
204 | Not in DB | |
|
High School
Neuqua Valley High School |
204 | Not in DB | |
Property History
| DATE: | EVENT: | PRICE: | SOURCE: |
|---|---|---|---|
| 8 Apr, 2016 | Sold | $512,000 | MRED MLS |
| 16 Feb, 2016 | Under contract | $524,900 | MRED MLS |
| 11 Feb, 2016 | Listed for sale | $524,900 | MRED MLS |
Room Specifics
Total Bedrooms: 4
Bedrooms Above Ground: 4
Bedrooms Below Ground: 0
Dimensions: —
Floor Type: Carpet
Dimensions: —
Floor Type: Carpet
Dimensions: —
Floor Type: Carpet
Full Bathrooms: 3
Bathroom Amenities: Whirlpool,Separate Shower,Double Sink
Bathroom in Basement: 0
Rooms: Den,Sun Room
Basement Description: Unfinished,Bathroom Rough-In
Other Specifics
| 3 | |
| Concrete Perimeter | |
| Concrete | |
| Deck | |
| Forest Preserve Adjacent,Landscaped,Wooded | |
| 166 X 89 X 140 X 85 | |
| Unfinished | |
| Full | |
| Vaulted/Cathedral Ceilings, Skylight(s), Hardwood Floors, First Floor Laundry | |
| Range, Microwave, Dishwasher, Refrigerator, Disposal | |
| Not in DB | |
| Clubhouse, Pool, Tennis Courts, Sidewalks, Street Lights | |
| — | |
| — | |
| Gas Starter |
Tax History
| Year | Property Taxes |
|---|---|
| 2016 | $13,917 |
Contact Agent
Nearby Similar Homes
Nearby Sold Comparables
Contact Agent
Listing Provided By
Coldwell Banker Residential

