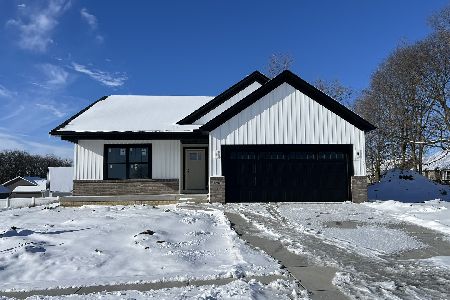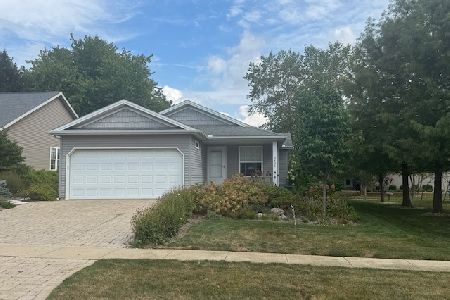908 Gerike Way, Bloomington, Illinois 61704
$290,000
|
Sold
|
|
| Status: | Closed |
| Sqft: | 2,899 |
| Cost/Sqft: | $93 |
| Beds: | 4 |
| Baths: | 3 |
| Year Built: | 2005 |
| Property Taxes: | $5,221 |
| Days On Market: | 1273 |
| Lot Size: | 0,00 |
Description
This is in a hidden gem of a Subdivision tucked away in the South West side of town across from Prairie Vista Golf Course. It is quiet, safe and feels like country on the edge town! No through traffic and pride of ownership all through out the subdivision gives it a stunning look. This ranch style home is located in the ever popular Wittenburg Woods Subdivision. The owner has meticulously taken care of this home. It has as a bright ,warm and cozy feel from the time you enter this home from the front door. It features a gorgeous kitchen custom oak cabinets, new hardware and counter tops that are a high end Cambria quartz counter top. Ceramic tile kitchen floor for easy cleaning. Frig, stove, microwave and dishwasher will stay. No subdivision fees!! Freshly painted interior walls in most of this charming home, it is tastefully decorated and has many upgrades. All the blinds, curtains and shutters remain. The master bedroom features a his and her closet, double vanity sink in the bath suite and features plantation shutters on the windows. Living room features a gas fireplace, with a wood and ceramic tile surround, just hit a switch and you have a warm breath taking fire! It features a spacious dining area/eating area off the kitchen! Master bed room and laundry room is on the main level. Plus you have a 2nd bedroom/office on the main. Then downstairs is a gorgeous walk out lower level with 2 bedrooms, full bath and a large family room with a accent shiplap wall and lots of storage. The cute little bar does not stay. Hardwood in the living room and eat in area. Annual maintenance checks have been done with Bratcher Heating and Cooling. The average utilities are very reasonable Electric $75, Gas $40, Water & Garbage $70. Super sharp looking at offers as they come in. Call Becky Gerig for a private showing. Home Warranty Offered By Seller!
Property Specifics
| Single Family | |
| — | |
| — | |
| 2005 | |
| — | |
| — | |
| No | |
| — |
| Mc Lean | |
| Wittenberg Woods | |
| — / Not Applicable | |
| — | |
| — | |
| — | |
| 11478780 | |
| 2117452004 |
Nearby Schools
| NAME: | DISTRICT: | DISTANCE: | |
|---|---|---|---|
|
Grade School
Cedar Ridge Elementary |
5 | — | |
|
Middle School
Evans Jr High |
5 | Not in DB | |
|
High School
Normal Community High School |
5 | Not in DB | |
Property History
| DATE: | EVENT: | PRICE: | SOURCE: |
|---|---|---|---|
| 6 Apr, 2007 | Sold | $175,000 | MRED MLS |
| 16 Mar, 2007 | Under contract | $179,900 | MRED MLS |
| 18 Jul, 2005 | Listed for sale | $184,900 | MRED MLS |
| 29 Oct, 2013 | Sold | $196,500 | MRED MLS |
| 14 Sep, 2013 | Under contract | $197,500 | MRED MLS |
| 11 Sep, 2013 | Listed for sale | $197,500 | MRED MLS |
| 19 Jul, 2019 | Sold | $219,000 | MRED MLS |
| 14 Jun, 2019 | Under contract | $224,900 | MRED MLS |
| — | Last price change | $229,900 | MRED MLS |
| 20 May, 2019 | Listed for sale | $234,900 | MRED MLS |
| 14 Oct, 2022 | Sold | $290,000 | MRED MLS |
| 30 Jul, 2022 | Under contract | $269,900 | MRED MLS |
| 29 Jul, 2022 | Listed for sale | $269,900 | MRED MLS |
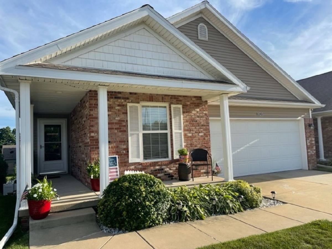
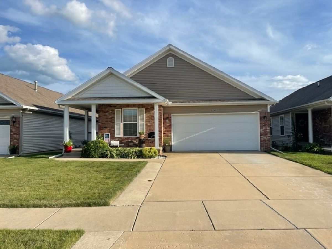
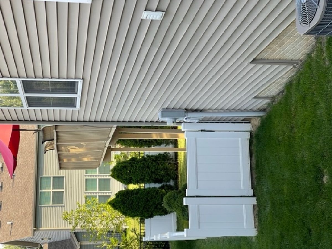
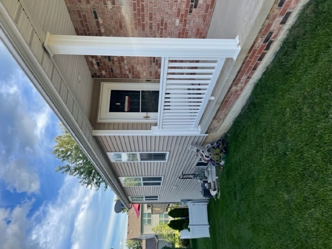
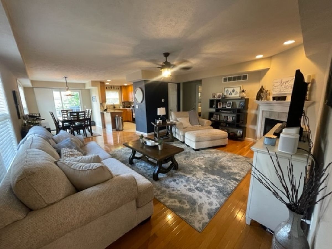
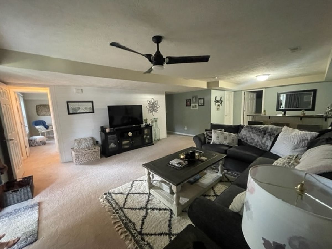
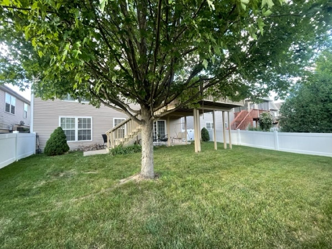
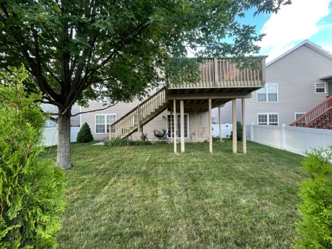
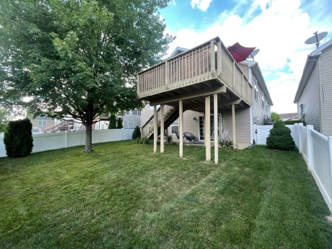
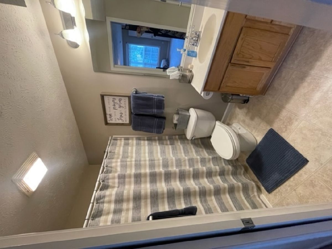
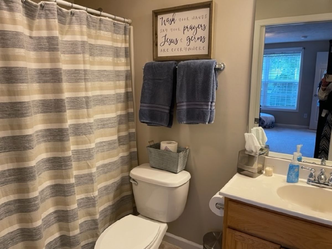
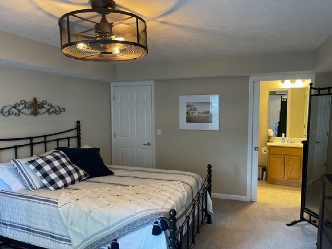
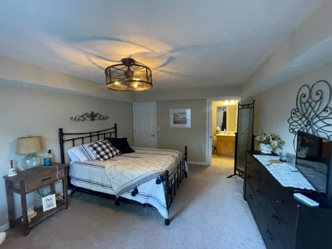
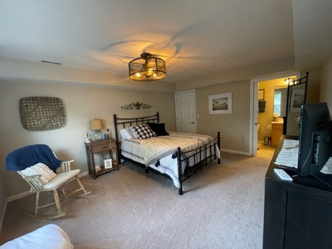
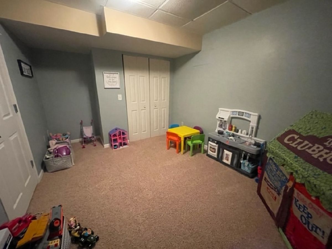
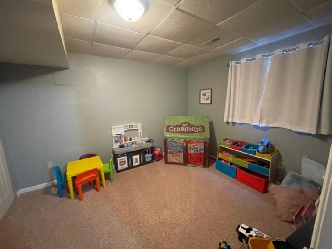
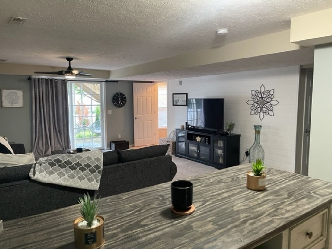
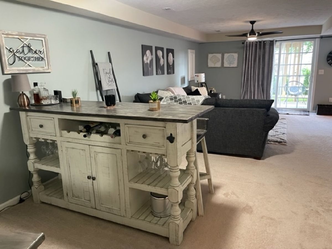
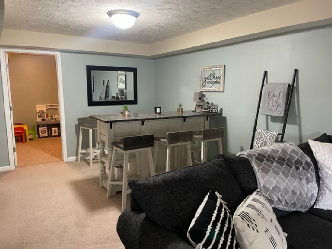
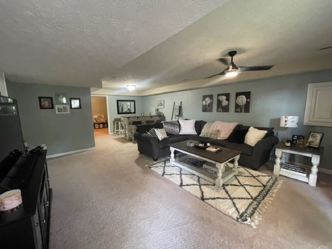
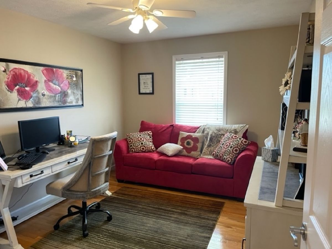
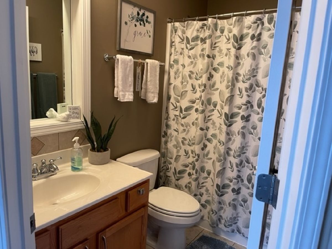
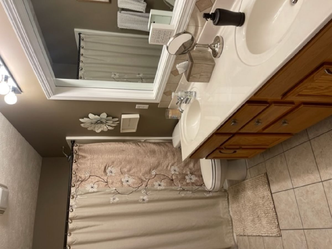
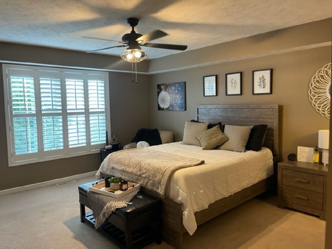
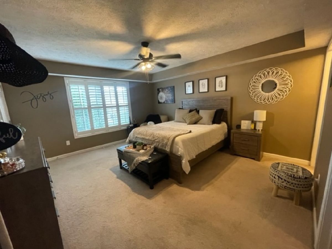
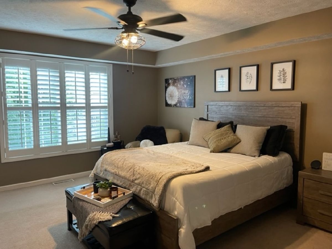
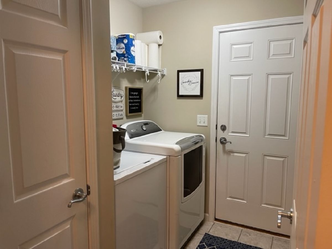
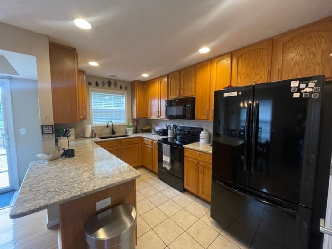
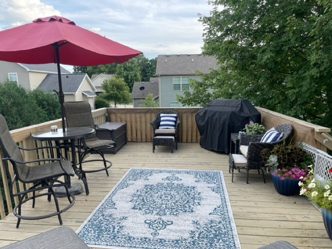
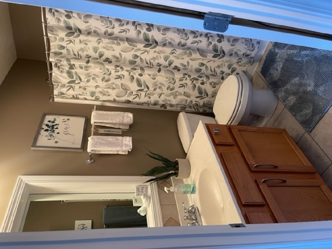
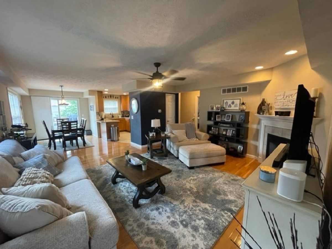
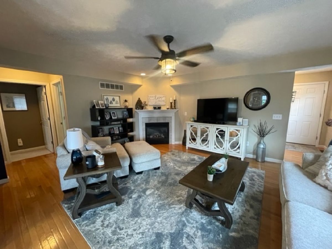
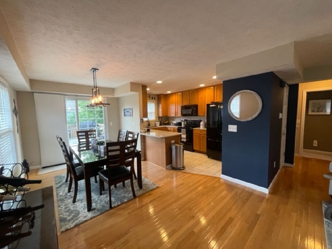
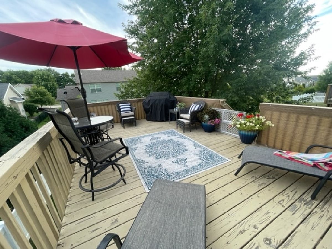
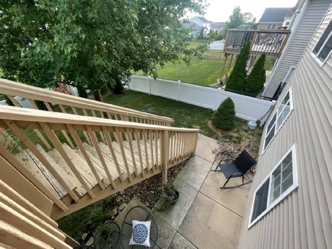
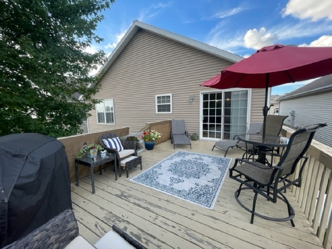
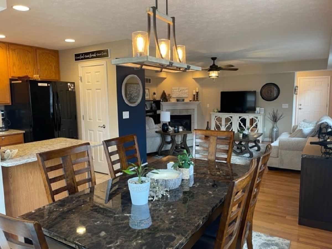
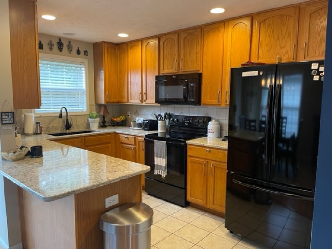
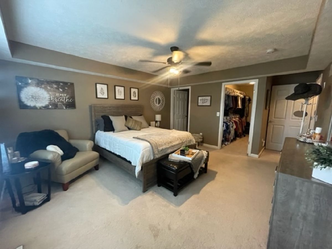
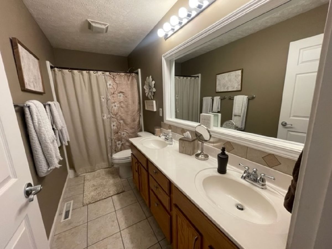
Room Specifics
Total Bedrooms: 4
Bedrooms Above Ground: 4
Bedrooms Below Ground: 0
Dimensions: —
Floor Type: —
Dimensions: —
Floor Type: —
Dimensions: —
Floor Type: —
Full Bathrooms: 3
Bathroom Amenities: —
Bathroom in Basement: 1
Rooms: —
Basement Description: Finished
Other Specifics
| 2 | |
| — | |
| Concrete | |
| — | |
| — | |
| 46 X 120 | |
| — | |
| — | |
| — | |
| — | |
| Not in DB | |
| — | |
| — | |
| — | |
| — |
Tax History
| Year | Property Taxes |
|---|---|
| 2013 | $4,284 |
| 2019 | $4,342 |
| 2022 | $5,221 |
Contact Agent
Nearby Similar Homes
Nearby Sold Comparables
Contact Agent
Listing Provided By
RE/MAX Choice

