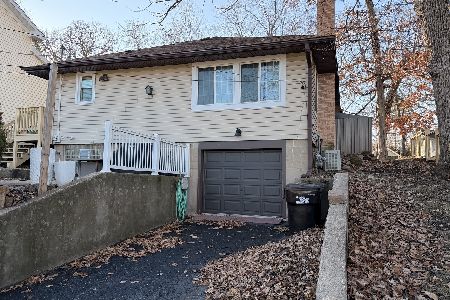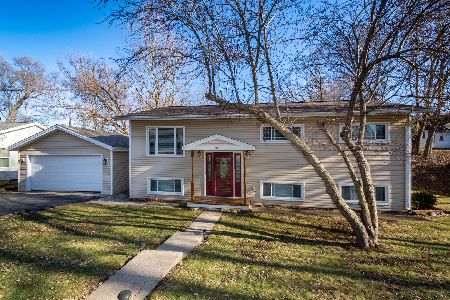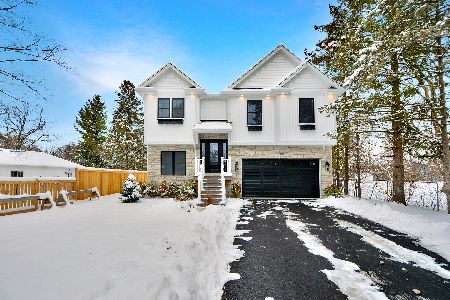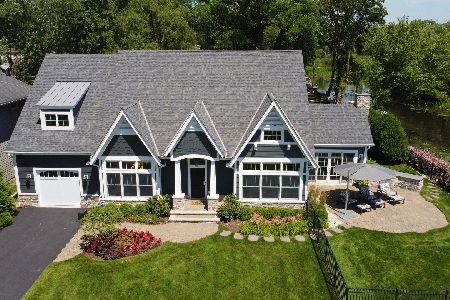908 Jackson Avenue, Wauconda, Illinois 60084
$440,000
|
Sold
|
|
| Status: | Closed |
| Sqft: | 1,959 |
| Cost/Sqft: | $225 |
| Beds: | 3 |
| Baths: | 2 |
| Year Built: | 1961 |
| Property Taxes: | $8,540 |
| Days On Market: | 1598 |
| Lot Size: | 0,39 |
Description
SOLD DURING PROCESSING. Nearly lakefront ranch home sits at the wide opening of a channel just off Bangs Lake and includes a private dock. Brick and cedar home has an unexpected open floorplan with volume ceilings. Large eat in kitchen has lake views with granite counter tops. The living room's focal point is the floor to ceiling fireplace and wall of windows. Three bedrooms. Primary suite includes private bath with jetted tub and separate shower. Office separated with french doors off the living room. A bonus space is perfect as a family room, exercise room. Attached 2 car garage with full attic and pull down stairs for extra storage. Full dry crawl space. Deck and seawall. Deck with natural gas line for grilling. You can't get this close to the lake at this price.
Property Specifics
| Single Family | |
| — | |
| Ranch | |
| 1961 | |
| None | |
| — | |
| Yes | |
| 0.39 |
| Lake | |
| Lake View Villa | |
| — / Not Applicable | |
| None | |
| Lake Michigan | |
| Public Sewer | |
| 11255733 | |
| 09244220090000 |
Nearby Schools
| NAME: | DISTRICT: | DISTANCE: | |
|---|---|---|---|
|
Grade School
Robert Crown Elementary School |
118 | — | |
|
Middle School
Wauconda Middle School |
118 | Not in DB | |
|
High School
Wauconda Comm High School |
118 | Not in DB | |
Property History
| DATE: | EVENT: | PRICE: | SOURCE: |
|---|---|---|---|
| 25 Oct, 2021 | Sold | $440,000 | MRED MLS |
| 11 Sep, 2021 | Under contract | $440,000 | MRED MLS |
| 10 Sep, 2021 | Listed for sale | $440,000 | MRED MLS |
| 15 Aug, 2025 | Sold | $645,000 | MRED MLS |
| 22 Jun, 2025 | Under contract | $624,900 | MRED MLS |
| 18 Jun, 2025 | Listed for sale | $624,900 | MRED MLS |
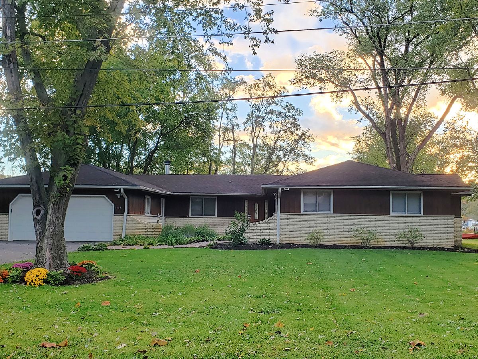
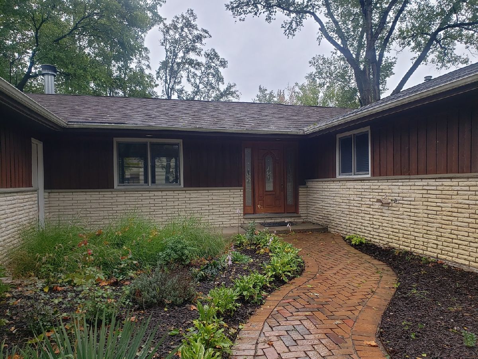
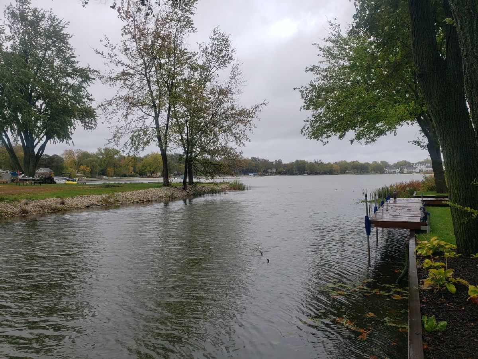
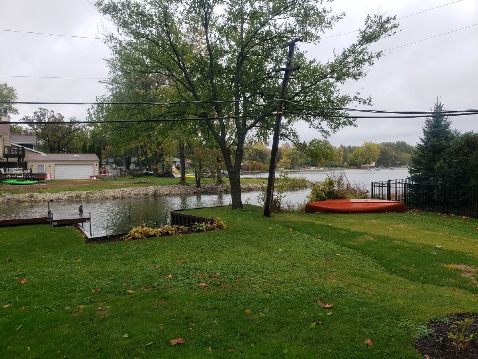
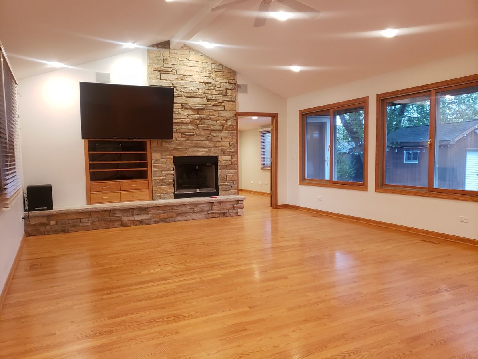
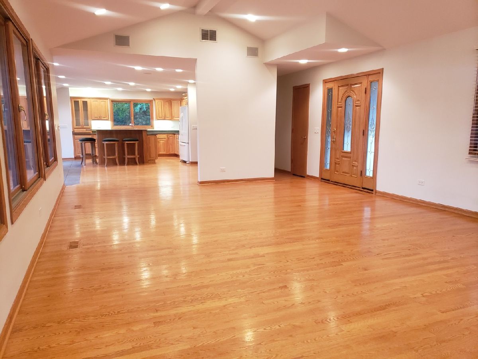
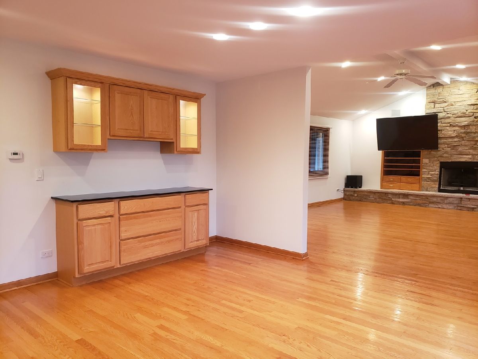
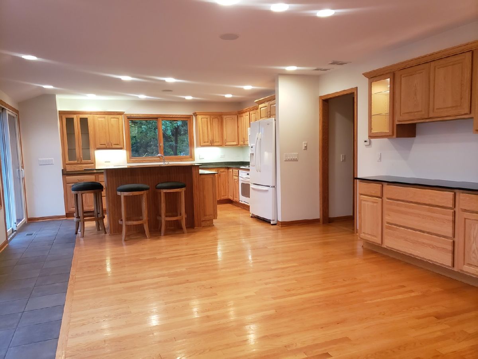
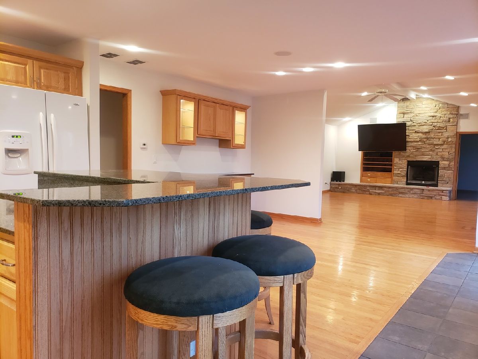
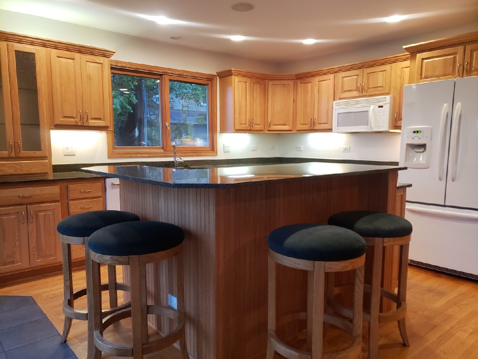
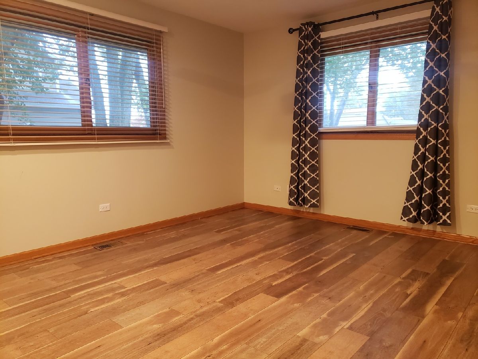
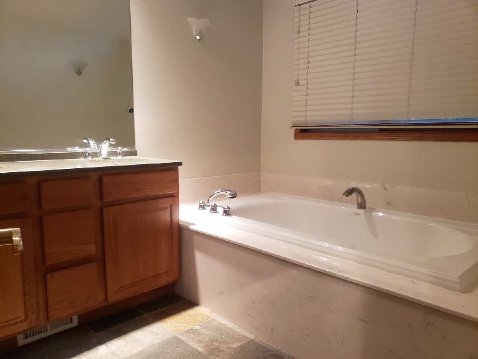
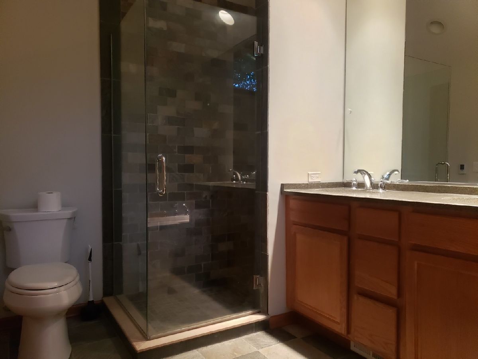
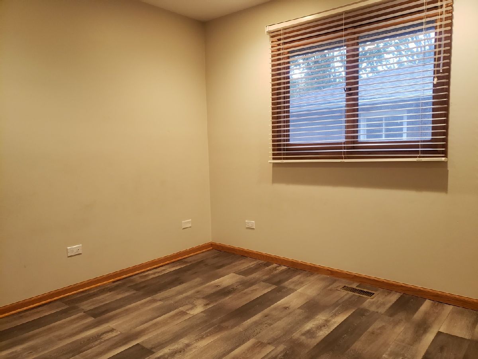
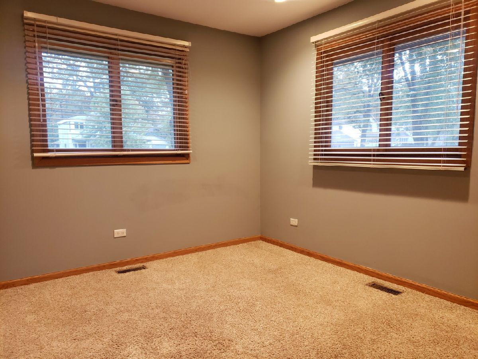
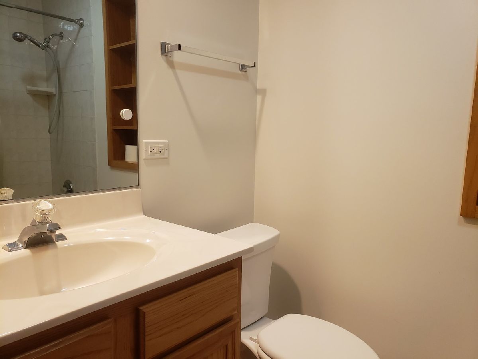
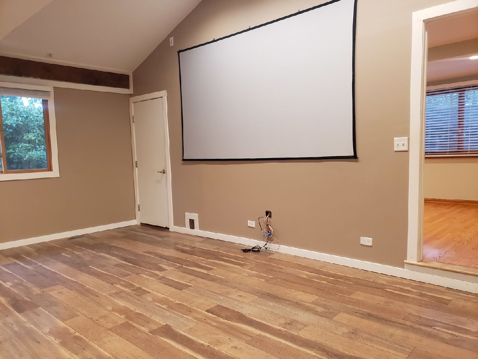
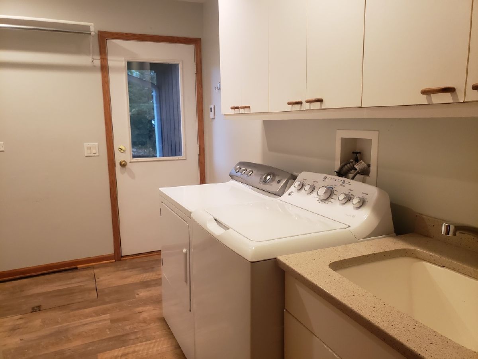
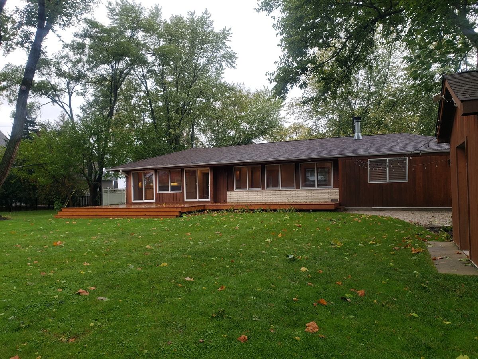
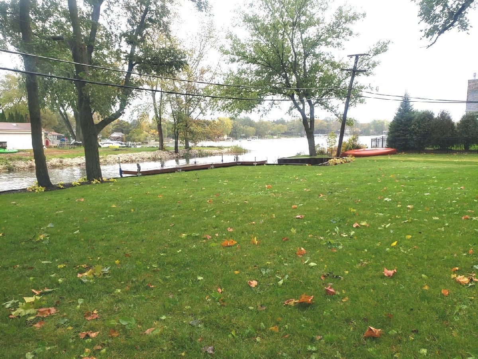
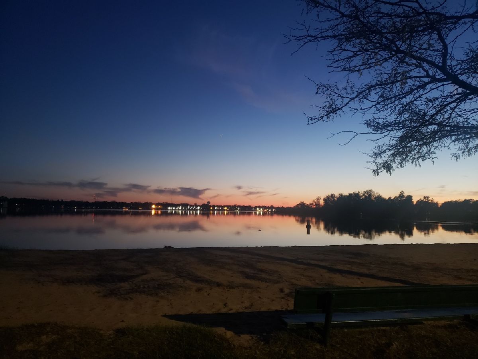
Room Specifics
Total Bedrooms: 3
Bedrooms Above Ground: 3
Bedrooms Below Ground: 0
Dimensions: —
Floor Type: Carpet
Dimensions: —
Floor Type: Wood Laminate
Full Bathrooms: 2
Bathroom Amenities: Whirlpool,Separate Shower,Double Sink
Bathroom in Basement: 0
Rooms: Office
Basement Description: Crawl
Other Specifics
| 2 | |
| Concrete Perimeter | |
| Asphalt | |
| Deck, Boat Slip | |
| Channel Front,Water View,Dock,Waterfront | |
| 16884 | |
| Pull Down Stair | |
| Full | |
| Vaulted/Cathedral Ceilings, Hardwood Floors, First Floor Bedroom, First Floor Laundry | |
| Microwave, Dishwasher, Refrigerator, Washer, Dryer, Disposal, Cooktop, Built-In Oven, Gas Cooktop | |
| Not in DB | |
| Park, Lake, Dock, Water Rights | |
| — | |
| — | |
| Gas Starter |
Tax History
| Year | Property Taxes |
|---|---|
| 2021 | $8,540 |
| 2025 | $9,785 |
Contact Agent
Nearby Similar Homes
Nearby Sold Comparables
Contact Agent
Listing Provided By
@properties

