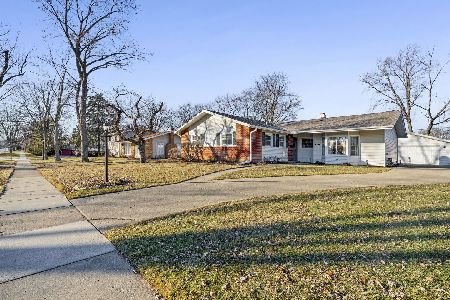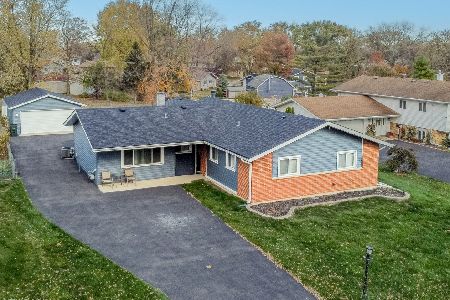908 Knightsbridge Lane, Schaumburg, Illinois 60195
$360,000
|
Sold
|
|
| Status: | Closed |
| Sqft: | 2,704 |
| Cost/Sqft: | $139 |
| Beds: | 4 |
| Baths: | 3 |
| Year Built: | 1972 |
| Property Taxes: | $9,814 |
| Days On Market: | 2163 |
| Lot Size: | 0,23 |
Description
Wonderful 4 bedroom home in desirable Knightsbridge subdivision. Meticulously maintained, this home features 4 generous sized bedrooms, all with ceiling fans, hardwood floors in foyer and kitchen and a stunning brick paver patio overlooking a spacious back yard. Highlights of the expansive master suite include an en-suite bath and large walk in closet. The recently updated kitchen boasts brand new quartz counters, separate eating area and built-ins. You'll love the natural light and sunshine throughout the home's windows and kitchen bay window. Finished basement provides an added bonus with a rec room and extra storage space. Situated in highly ranking District 54 and 211 schools, the location is super convenient to area parks, shopping and restaurants and easy access to expressways! Welcome Home!
Property Specifics
| Single Family | |
| — | |
| Colonial | |
| 1972 | |
| Partial | |
| IRVINGTON | |
| No | |
| 0.23 |
| Cook | |
| Knightsbridge | |
| 0 / Not Applicable | |
| None | |
| Lake Michigan,Public | |
| Public Sewer, Sewer-Storm | |
| 10644028 | |
| 07091180030000 |
Nearby Schools
| NAME: | DISTRICT: | DISTANCE: | |
|---|---|---|---|
|
Grade School
Winston Churchill Elementary Sch |
54 | — | |
|
Middle School
Eisenhower Junior High School |
54 | Not in DB | |
|
High School
Hoffman Estates High School |
211 | Not in DB | |
Property History
| DATE: | EVENT: | PRICE: | SOURCE: |
|---|---|---|---|
| 14 Nov, 2014 | Sold | $322,000 | MRED MLS |
| 7 Oct, 2014 | Under contract | $339,000 | MRED MLS |
| — | Last price change | $344,000 | MRED MLS |
| 19 May, 2014 | Listed for sale | $369,900 | MRED MLS |
| 29 May, 2020 | Sold | $360,000 | MRED MLS |
| 20 Apr, 2020 | Under contract | $375,000 | MRED MLS |
| 21 Feb, 2020 | Listed for sale | $375,000 | MRED MLS |
Room Specifics
Total Bedrooms: 4
Bedrooms Above Ground: 4
Bedrooms Below Ground: 0
Dimensions: —
Floor Type: Carpet
Dimensions: —
Floor Type: Carpet
Dimensions: —
Floor Type: Carpet
Full Bathrooms: 3
Bathroom Amenities: Separate Shower
Bathroom in Basement: 0
Rooms: Eating Area,Foyer,Recreation Room,Workshop,Walk In Closet
Basement Description: Partially Finished,Crawl
Other Specifics
| 2 | |
| Concrete Perimeter | |
| Concrete | |
| Patio, Brick Paver Patio, Storms/Screens | |
| — | |
| 79X126X77X127 | |
| — | |
| Full | |
| Hardwood Floors, First Floor Laundry, Walk-In Closet(s) | |
| Range, Microwave, Dishwasher, Refrigerator, Washer, Dryer, Disposal | |
| Not in DB | |
| Curbs, Sidewalks, Street Lights, Street Paved | |
| — | |
| — | |
| — |
Tax History
| Year | Property Taxes |
|---|---|
| 2014 | $8,930 |
| 2020 | $9,814 |
Contact Agent
Nearby Similar Homes
Nearby Sold Comparables
Contact Agent
Listing Provided By
@properties






