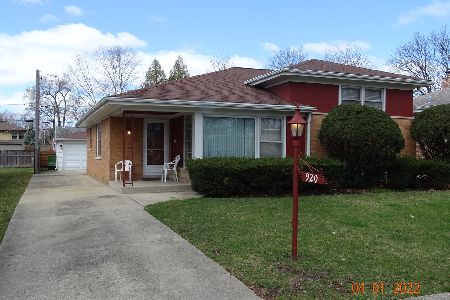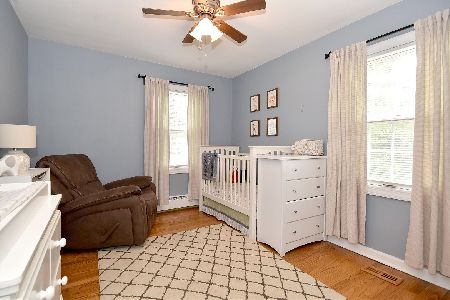908 Lincoln Avenue, Park Ridge, Illinois 60068
$534,900
|
Sold
|
|
| Status: | Closed |
| Sqft: | 2,383 |
| Cost/Sqft: | $224 |
| Beds: | 4 |
| Baths: | 4 |
| Year Built: | 1956 |
| Property Taxes: | $13,335 |
| Days On Market: | 2138 |
| Lot Size: | 0,00 |
Description
Beautiful, updated 4 bed/3.5 bath home in desirable Park Ridge on large lot. First floor features family room with stone accent wall and electric fireplace. Eat-in kitchen has stainless steel appliances, granite countertops and plenty of storage. First floor bedroom with full bath. Spacious master suite with walk-in closet on second floor. Master bath has double sinks, separate shower and jacuzzi tub. Second floor laundry. Two sizeable bedrooms share updated bath with granite countertops and double sinks. Finished basement has rec room, half bath and second kitchen perfect for entertaining. Backyard has lighted back porch, pergola and fire pit. Gated and fully fenced in backyard. Detached 2.5 car heated garage with 60 amp service, two year old asphalt driveway. Trek lighted front porch. Close to downtown Park Ridge, transportation, and desirable Maine South High School. The perfect home!
Property Specifics
| Single Family | |
| — | |
| — | |
| 1956 | |
| Full | |
| — | |
| No | |
| — |
| Cook | |
| — | |
| 0 / Not Applicable | |
| None | |
| Lake Michigan,Public | |
| Overhead Sewers | |
| 10647143 | |
| 09261010260000 |
Nearby Schools
| NAME: | DISTRICT: | DISTANCE: | |
|---|---|---|---|
|
Grade School
Franklin Elementary School |
64 | — | |
|
Middle School
Emerson Middle School |
64 | Not in DB | |
|
High School
Maine South High School |
207 | Not in DB | |
Property History
| DATE: | EVENT: | PRICE: | SOURCE: |
|---|---|---|---|
| 1 May, 2020 | Sold | $534,900 | MRED MLS |
| 14 Mar, 2020 | Under contract | $534,900 | MRED MLS |
| 12 Mar, 2020 | Listed for sale | $534,900 | MRED MLS |
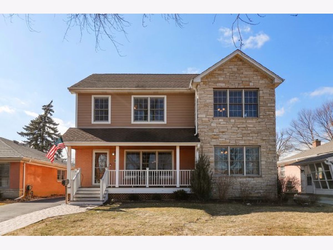
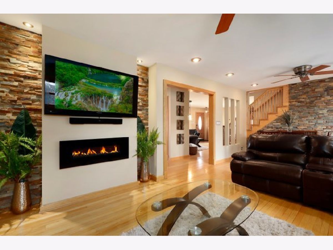
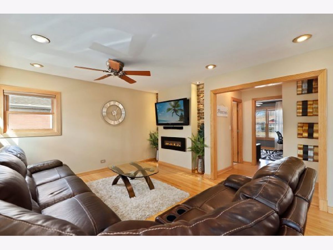
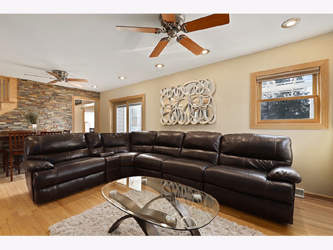
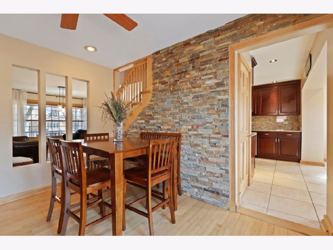
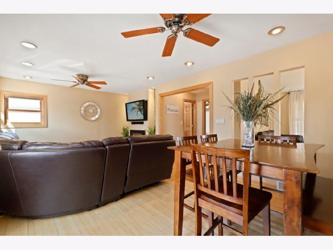
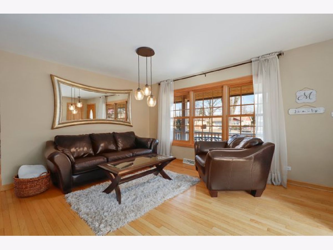
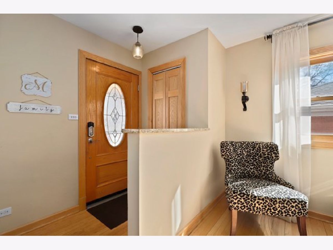
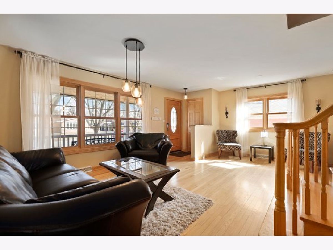
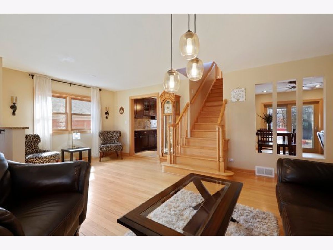
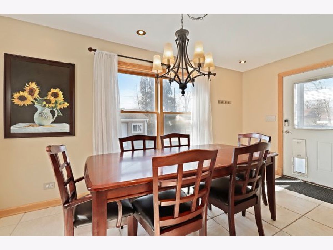
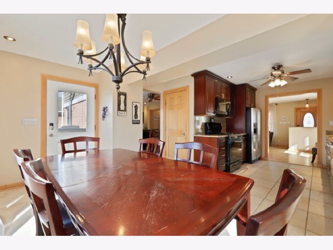
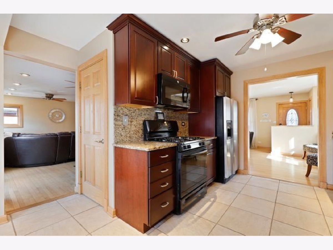
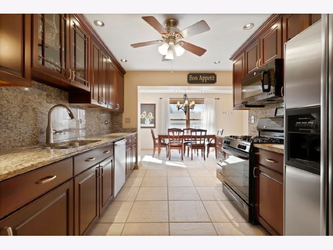
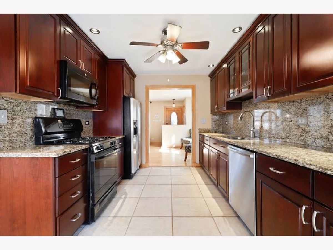
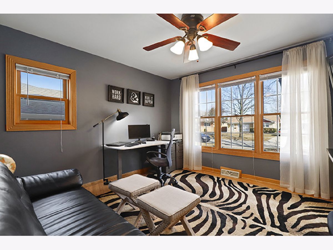
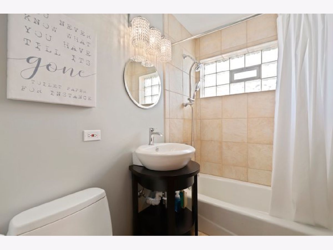
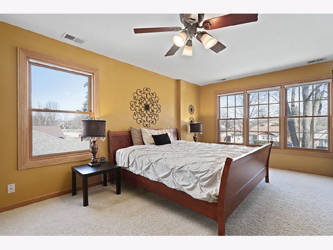
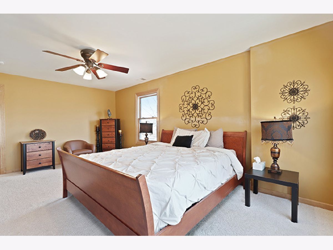
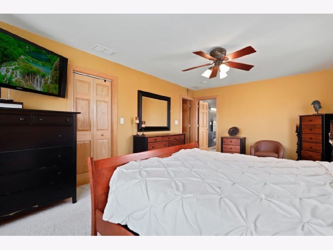
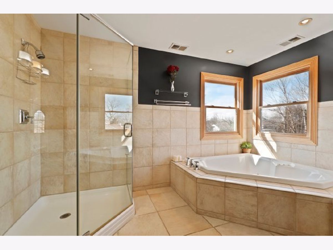
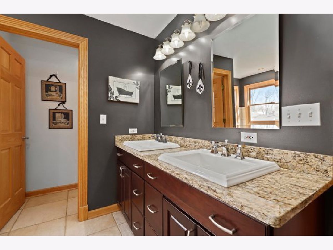
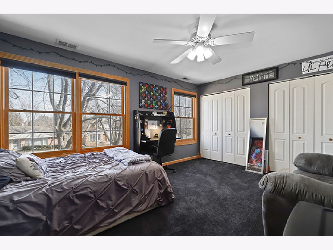
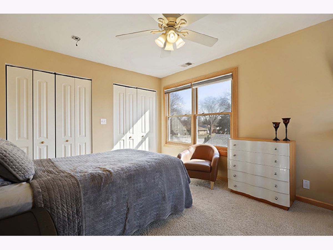
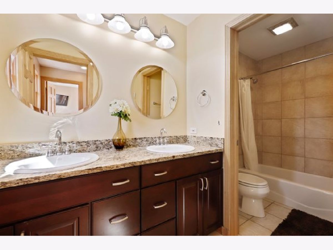
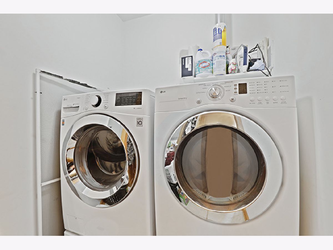
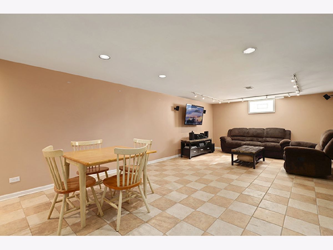
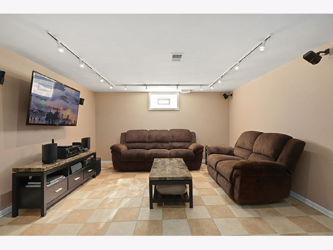
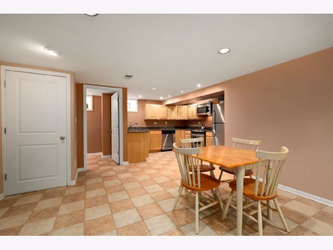
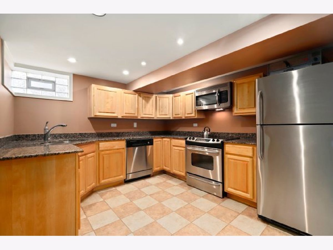
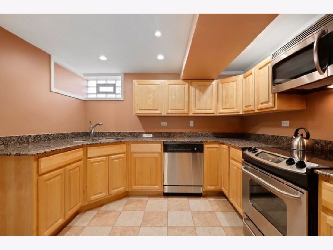
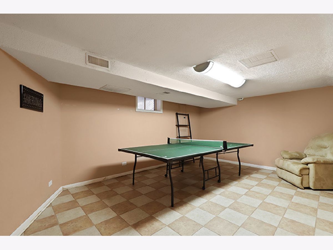
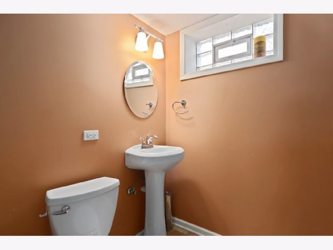
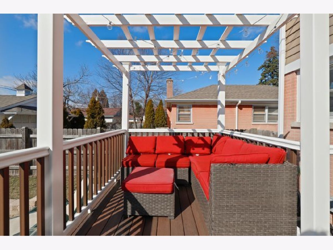
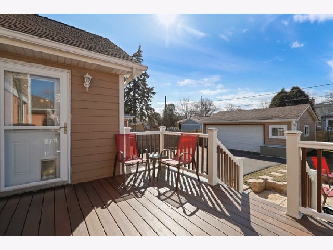
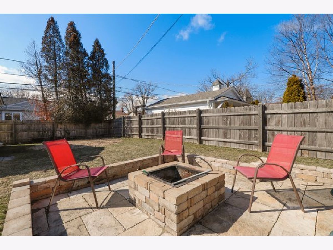
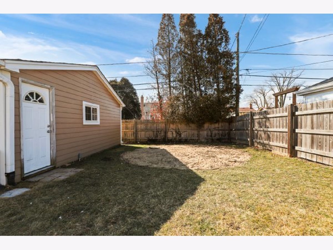
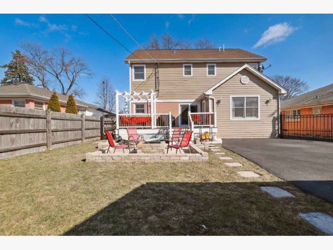
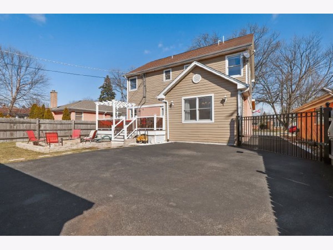
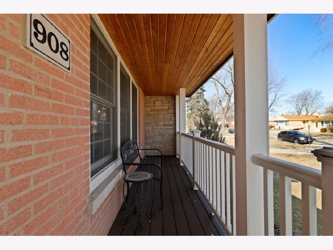
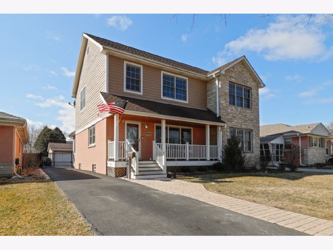
Room Specifics
Total Bedrooms: 4
Bedrooms Above Ground: 4
Bedrooms Below Ground: 0
Dimensions: —
Floor Type: Carpet
Dimensions: —
Floor Type: Carpet
Dimensions: —
Floor Type: Hardwood
Full Bathrooms: 4
Bathroom Amenities: Whirlpool,Separate Shower,Double Sink
Bathroom in Basement: 1
Rooms: Recreation Room,Kitchen,Bonus Room,Eating Area
Basement Description: Finished
Other Specifics
| 2.5 | |
| — | |
| Asphalt | |
| Deck, Patio, Porch, Storms/Screens, Fire Pit | |
| — | |
| 50X130 | |
| Pull Down Stair | |
| Full | |
| Hardwood Floors, First Floor Bedroom, Second Floor Laundry, First Floor Full Bath | |
| Range, Microwave, Dishwasher, Refrigerator, Washer, Dryer | |
| Not in DB | |
| Curbs, Sidewalks, Street Paved | |
| — | |
| — | |
| Electric |
Tax History
| Year | Property Taxes |
|---|---|
| 2020 | $13,335 |
Contact Agent
Nearby Similar Homes
Nearby Sold Comparables
Contact Agent
Listing Provided By
Redfin Corporation








