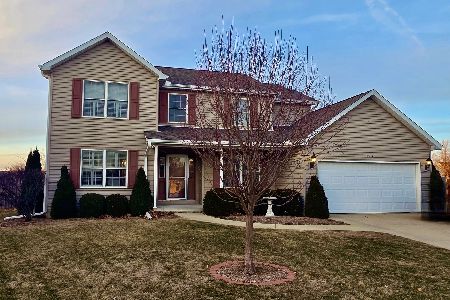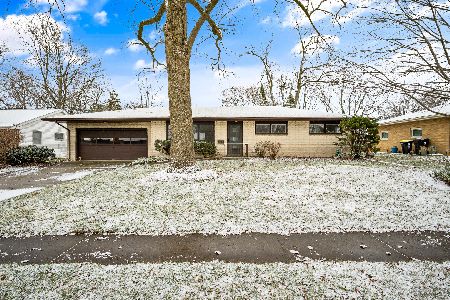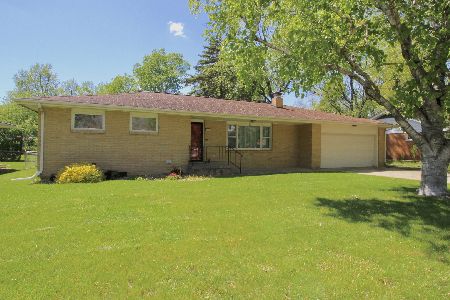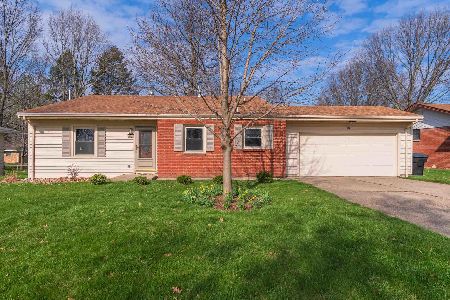908 Maple Street, Normal, Illinois 61761
$233,000
|
Sold
|
|
| Status: | Closed |
| Sqft: | 2,908 |
| Cost/Sqft: | $74 |
| Beds: | 3 |
| Baths: | 2 |
| Year Built: | 1963 |
| Property Taxes: | $4,345 |
| Days On Market: | 340 |
| Lot Size: | 0,25 |
Description
Beautifully Updated All-Brick Ranch in a Quiet, Tree-Lined Neighborhood. Welcome to 908 N. Maple Street in Normal, IL-a meticulously maintained, all-brick ranch nestled in a peaceful neighborhood with mature trees. This charming 3-bedroom, 2-bath home offers a perfect blend of modern updates and timeless character. Step inside to find gleaming hardwood floors flowing throughout the main living areas, from the vaulted sunroom to the eat-in kitchen and spacious family room. The sunroom is a true showstopper, boasting brand-new skylights, a glass slider leading to an oversized deck, and stunning views of the beautifully fenced backyard. The family room features a cozy wood-burning fireplace and a large picture window that fills the space with natural light, overlooking the inviting front covered porch. The kitchen is a cook's dream with stainless steel appliances, expansive counter space, and ample cabinetry. Downstairs, the spotless basement offers incredible versatility, including a large family room, additional potential sleeping areas, a full bath, and a generous mechanical/storage room. A unique feature of this home is basement access through the heated, oversized two-car garage-ideal for multigenerational living or added privacy. The garage also includes pull-down attic stairs, a workbench, and extra storage space. This home has been thoughtfully updated with newer HVAC, roof, and extensive main floor renovations-making it truly move-in ready. Don't miss this incredible opportunity to own a beautifully maintained home in a sought-after location!
Property Specifics
| Single Family | |
| — | |
| — | |
| 1963 | |
| — | |
| — | |
| No | |
| 0.25 |
| — | |
| Not Applicable | |
| — / Not Applicable | |
| — | |
| — | |
| — | |
| 12323363 | |
| 1422357007 |
Nearby Schools
| NAME: | DISTRICT: | DISTANCE: | |
|---|---|---|---|
|
Grade School
Glenn Elementary |
5 | — | |
|
Middle School
Kingsley Jr High |
5 | Not in DB | |
|
High School
Normal Community West High Schoo |
5 | Not in DB | |
Property History
| DATE: | EVENT: | PRICE: | SOURCE: |
|---|---|---|---|
| 8 May, 2025 | Sold | $233,000 | MRED MLS |
| 30 Mar, 2025 | Under contract | $215,000 | MRED MLS |
| 27 Mar, 2025 | Listed for sale | $215,000 | MRED MLS |
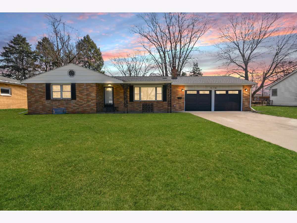
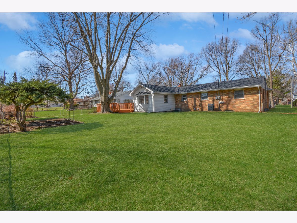
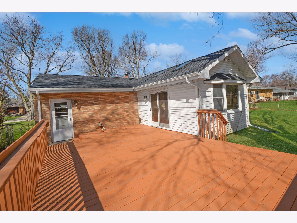
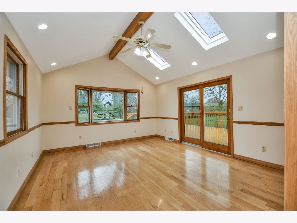
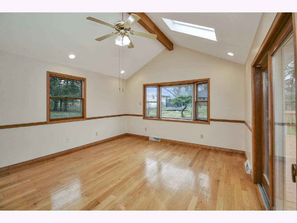
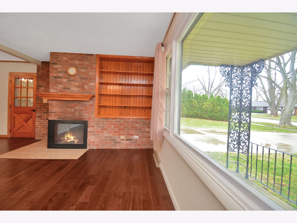
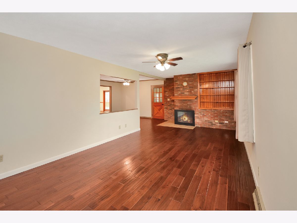
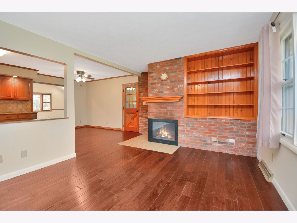
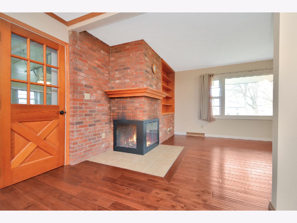
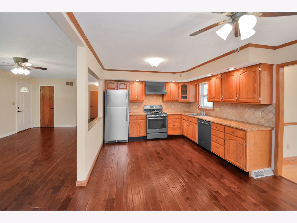
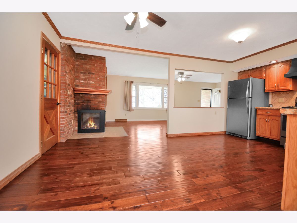
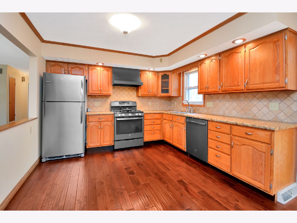
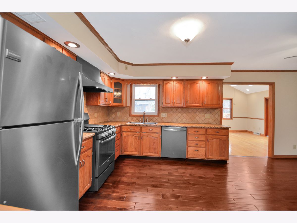
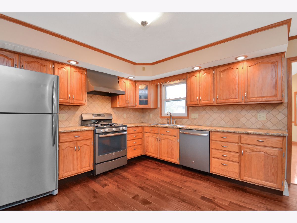
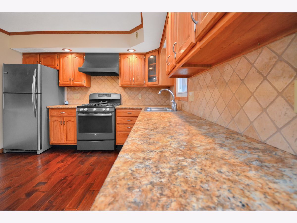
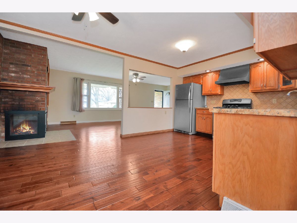
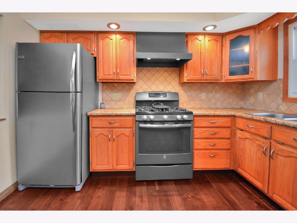
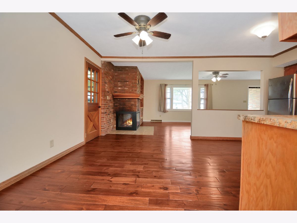
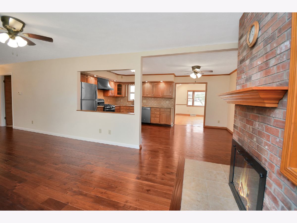
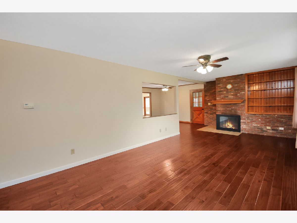
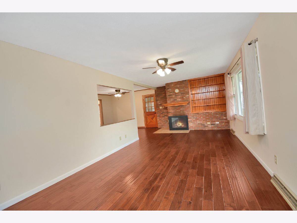
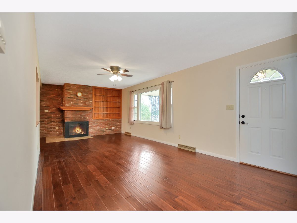
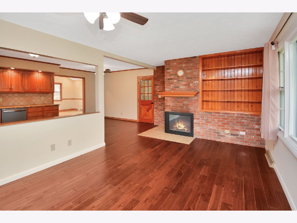
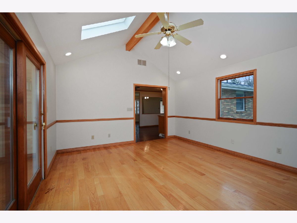
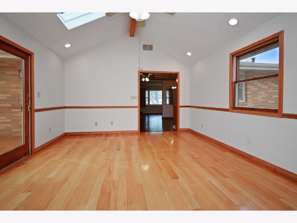
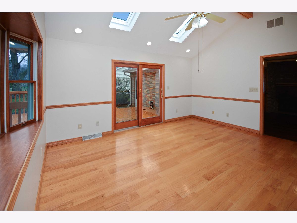
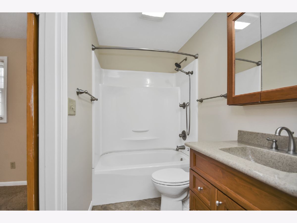
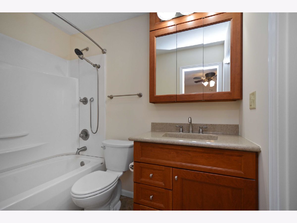
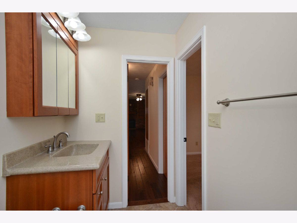
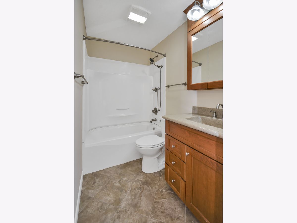
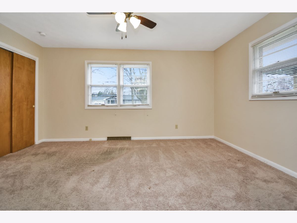
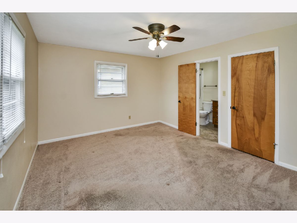
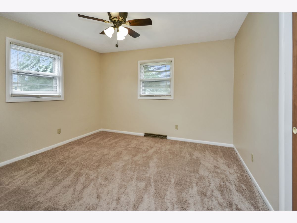
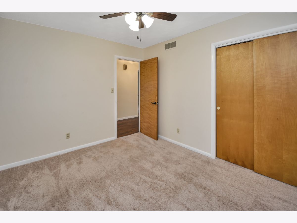
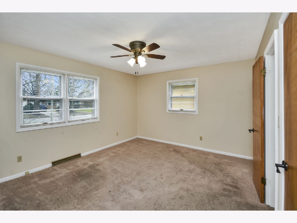
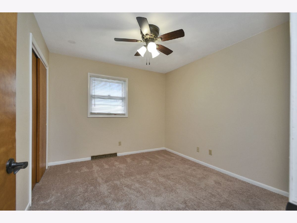
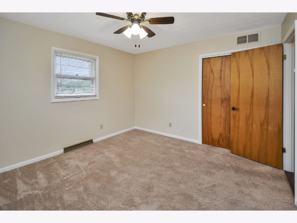
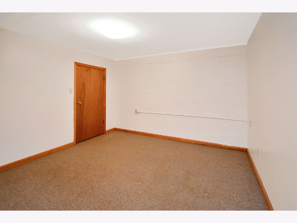
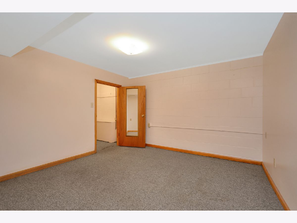
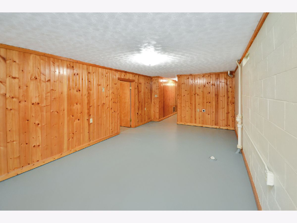
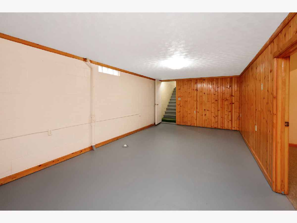
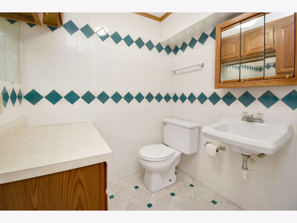
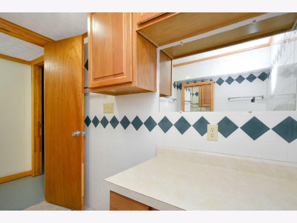
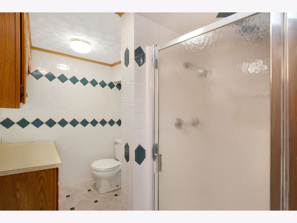
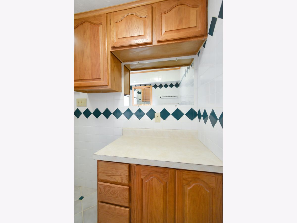
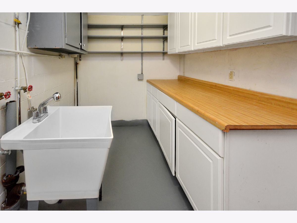
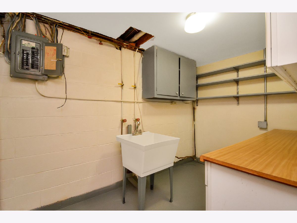
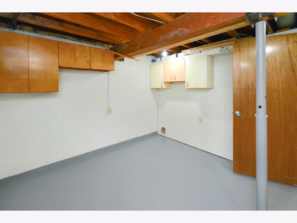
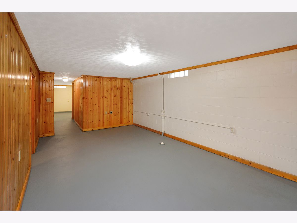
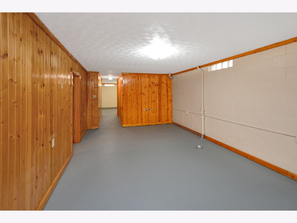
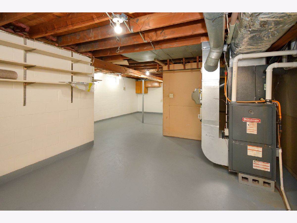
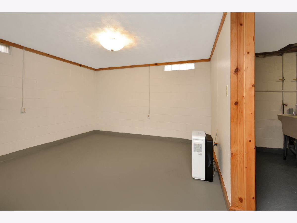
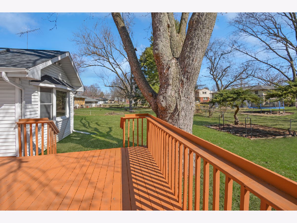
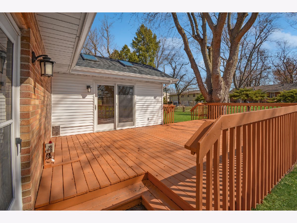
Room Specifics
Total Bedrooms: 3
Bedrooms Above Ground: 3
Bedrooms Below Ground: 0
Dimensions: —
Floor Type: —
Dimensions: —
Floor Type: —
Full Bathrooms: 2
Bathroom Amenities: —
Bathroom in Basement: 1
Rooms: —
Basement Description: —
Other Specifics
| 2 | |
| — | |
| — | |
| — | |
| — | |
| 80 X 135 | |
| Pull Down Stair | |
| — | |
| — | |
| — | |
| Not in DB | |
| — | |
| — | |
| — | |
| — |
Tax History
| Year | Property Taxes |
|---|---|
| 2025 | $4,345 |
Contact Agent
Nearby Similar Homes
Nearby Sold Comparables
Contact Agent
Listing Provided By
BHHS Central Illinois, REALTORS

