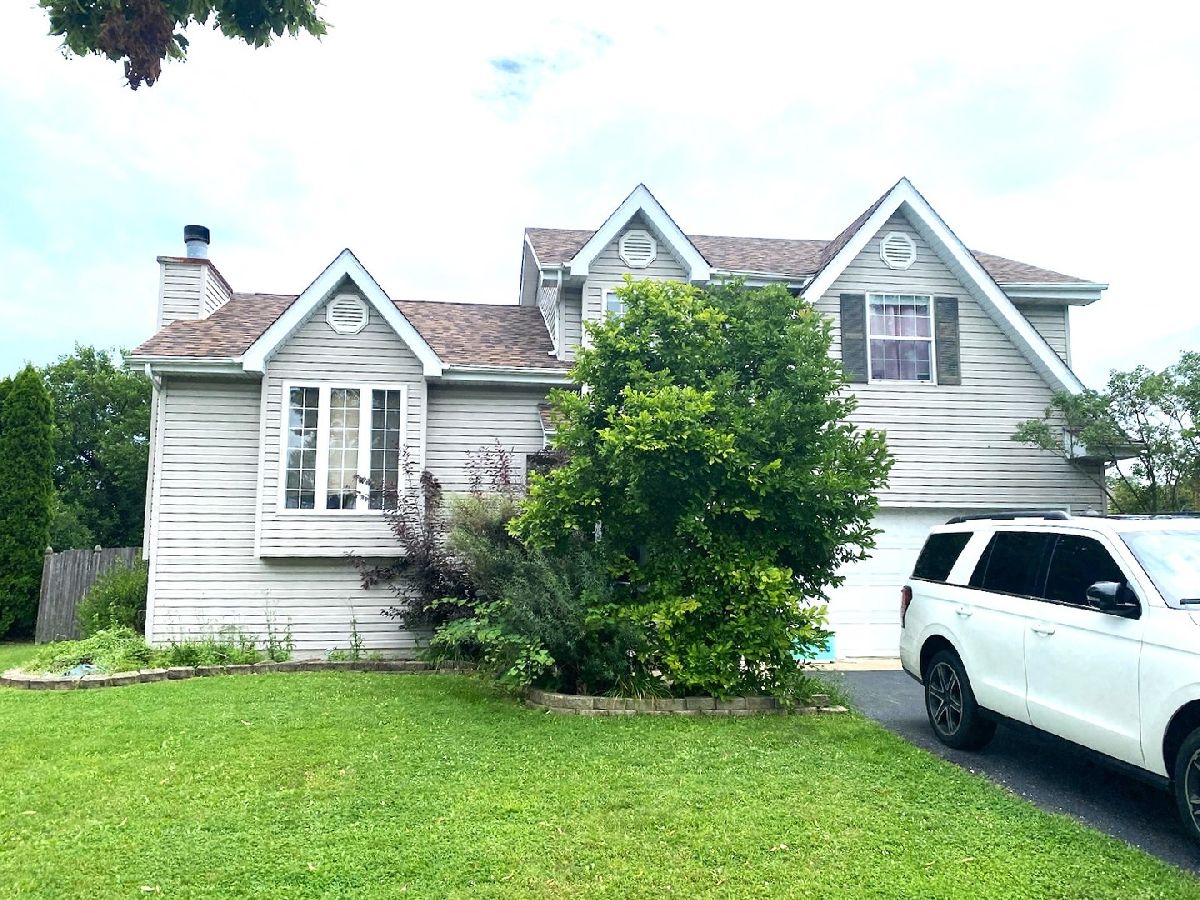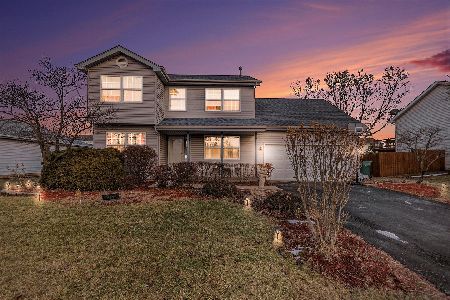908 Redwood Drive, Elwood, Illinois 60421
$250,000
|
Sold
|
|
| Status: | Closed |
| Sqft: | 1,812 |
| Cost/Sqft: | $141 |
| Beds: | 3 |
| Baths: | 3 |
| Year Built: | 1999 |
| Property Taxes: | $4,373 |
| Days On Market: | 534 |
| Lot Size: | 0,25 |
Description
*** Sold Before Print *** Charming 3-bedroom, 2.5-bath split-level home featuring a fenced-in backyard. The open-concept main floor includes a spacious living room with a vaulted ceiling and a cozy fireplace. The eat-in kitchen also has a vaulted ceiling, stainless steel appliances, and a sliding door opening to a three-level deck. The large master bedroom offers a private full bath with a granite countertop. The lower level provides a family room, an office, and is pre-plumbed for an extra bathroom.
Property Specifics
| Single Family | |
| — | |
| — | |
| 1999 | |
| — | |
| — | |
| No | |
| 0.25 |
| Will | |
| Meadowbrook | |
| 0 / Not Applicable | |
| — | |
| — | |
| — | |
| 12127707 | |
| 1011201040110000 |
Nearby Schools
| NAME: | DISTRICT: | DISTANCE: | |
|---|---|---|---|
|
Grade School
Beebe Elementary School |
203 | — | |
|
High School
Joliet Central High School |
204 | Not in DB | |
Property History
| DATE: | EVENT: | PRICE: | SOURCE: |
|---|---|---|---|
| 23 Jul, 2015 | Sold | $168,000 | MRED MLS |
| 19 May, 2015 | Under contract | $174,900 | MRED MLS |
| 11 May, 2015 | Listed for sale | $174,900 | MRED MLS |
| 30 Aug, 2024 | Sold | $250,000 | MRED MLS |
| 1 Aug, 2024 | Under contract | $255,000 | MRED MLS |
| 31 Jul, 2024 | Listed for sale | $255,000 | MRED MLS |

Room Specifics
Total Bedrooms: 3
Bedrooms Above Ground: 3
Bedrooms Below Ground: 0
Dimensions: —
Floor Type: —
Dimensions: —
Floor Type: —
Full Bathrooms: 3
Bathroom Amenities: —
Bathroom in Basement: 0
Rooms: —
Basement Description: Finished,Crawl,Bathroom Rough-In
Other Specifics
| 2 | |
| — | |
| Asphalt | |
| — | |
| — | |
| 85X135 | |
| Unfinished | |
| — | |
| — | |
| — | |
| Not in DB | |
| — | |
| — | |
| — | |
| — |
Tax History
| Year | Property Taxes |
|---|---|
| 2015 | $3,341 |
| 2024 | $4,373 |
Contact Agent
Nearby Similar Homes
Nearby Sold Comparables
Contact Agent
Listing Provided By
RE/MAX Ultimate Professionals








