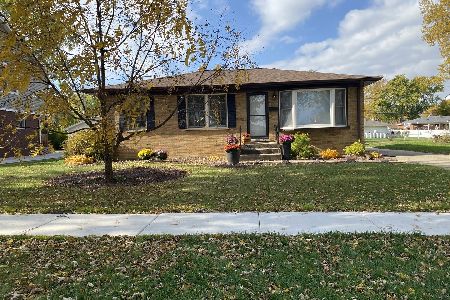908 Robert Drive, Mount Prospect, Illinois 60056
$381,001
|
Sold
|
|
| Status: | Closed |
| Sqft: | 1,697 |
| Cost/Sqft: | $227 |
| Beds: | 3 |
| Baths: | 2 |
| Year Built: | 1970 |
| Property Taxes: | $7,643 |
| Days On Market: | 2697 |
| Lot Size: | 0,19 |
Description
Solid well cared for and updated house. Living and dining room offers hardwood floors with decorative wood inlay. Hardwood flooring continues throughout beautiful kitchen with oak cabinets and stainless steel appliances. Updated lower bath with granite and walk in tiled shower with separate sauna. Hardwood flooring throughout 1st and 2nd floor, skylights, concrete drive, high efficiency furnace and smart thermostat 2016, 2 new attic fans, upgraded 200 amp electrical panel, newer roof and a/c, professionally landscaped yard, insulated attic to R-55 earning the home Energy Star Certificate. All appliances stay and totally neutral throughout! Close to interstate access and near park, school, golf course.
Property Specifics
| Single Family | |
| — | |
| Tri-Level | |
| 1970 | |
| Walkout | |
| SPLIT LEVEL | |
| No | |
| 0.19 |
| Cook | |
| Green Acres | |
| 0 / Not Applicable | |
| None | |
| Lake Michigan | |
| Public Sewer | |
| 10067604 | |
| 08141070090000 |
Nearby Schools
| NAME: | DISTRICT: | DISTANCE: | |
|---|---|---|---|
|
Grade School
Forest View Elementary School |
59 | — | |
|
Middle School
Holmes Junior High School |
59 | Not in DB | |
|
High School
Prospect High School |
214 | Not in DB | |
Property History
| DATE: | EVENT: | PRICE: | SOURCE: |
|---|---|---|---|
| 15 Jun, 2010 | Sold | $354,000 | MRED MLS |
| 30 Mar, 2010 | Under contract | $379,000 | MRED MLS |
| 24 Feb, 2010 | Listed for sale | $379,000 | MRED MLS |
| 1 Apr, 2016 | Sold | $373,000 | MRED MLS |
| 8 Feb, 2016 | Under contract | $385,000 | MRED MLS |
| 27 Jan, 2016 | Listed for sale | $385,000 | MRED MLS |
| 5 Oct, 2018 | Sold | $381,001 | MRED MLS |
| 1 Sep, 2018 | Under contract | $385,000 | MRED MLS |
| 30 Aug, 2018 | Listed for sale | $385,000 | MRED MLS |
Room Specifics
Total Bedrooms: 3
Bedrooms Above Ground: 3
Bedrooms Below Ground: 0
Dimensions: —
Floor Type: Hardwood
Dimensions: —
Floor Type: Hardwood
Full Bathrooms: 2
Bathroom Amenities: Bidet
Bathroom in Basement: 1
Rooms: Breakfast Room
Basement Description: Finished,Crawl
Other Specifics
| 2 | |
| Concrete Perimeter | |
| Concrete | |
| Patio | |
| Landscaped | |
| 65X125 | |
| Unfinished | |
| None | |
| Skylight(s) | |
| Range, Microwave, Dishwasher, Refrigerator, Washer, Dryer, Disposal | |
| Not in DB | |
| Sidewalks, Street Lights, Street Paved | |
| — | |
| — | |
| — |
Tax History
| Year | Property Taxes |
|---|---|
| 2010 | $7,149 |
| 2016 | $8,408 |
| 2018 | $7,643 |
Contact Agent
Nearby Similar Homes
Nearby Sold Comparables
Contact Agent
Listing Provided By
Berkshire Hathaway HomeServices KoenigRubloff









