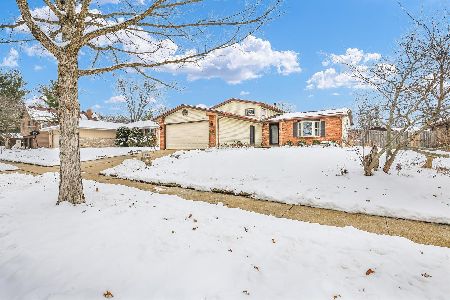908 Shurts Street, Urbana, Illinois 61801
$138,000
|
Sold
|
|
| Status: | Closed |
| Sqft: | 1,840 |
| Cost/Sqft: | $79 |
| Beds: | 3 |
| Baths: | 2 |
| Year Built: | 1973 |
| Property Taxes: | $3,901 |
| Days On Market: | 2647 |
| Lot Size: | 0,19 |
Description
An amazing location seconds from Meadowbrook Park is just one selling feature for this over 1,800 brick ranch with updates!! You will love all this 3 bedroom, 2 full bath home offers once you step into the foyer. Instant access to combo living / dining room or walk straight back to large family room, open to kitchen! Lots of space, super layout, separate family and living rooms plus formal dining. Newer replacement windows including a bay-window in the eat-in-kitchen overlooking the fenced backyard with established trees and patio. Plus AC replaced in 2011, furnace in 2010 and hot water heater in 2008, all carpet is brand new! Plenty of closet space, attached 2-car garage w/opener, laundry room. Kitchen appliances all included, dishwasher, disposal, smooth-top and freezer-bottom fridge. Close to several parks, campus and shopping.
Property Specifics
| Single Family | |
| — | |
| Ranch | |
| 1973 | |
| None | |
| — | |
| No | |
| 0.19 |
| Champaign | |
| Ennis Ridge | |
| 0 / Not Applicable | |
| None | |
| Public | |
| Public Sewer | |
| 10131746 | |
| 932121355022 |
Nearby Schools
| NAME: | DISTRICT: | DISTANCE: | |
|---|---|---|---|
|
Grade School
Yankee Ridge Elementary School |
116 | — | |
|
Middle School
Urbana Middle School |
116 | Not in DB | |
|
High School
Urbana High School |
116 | Not in DB | |
Property History
| DATE: | EVENT: | PRICE: | SOURCE: |
|---|---|---|---|
| 6 Jun, 2013 | Sold | $125,000 | MRED MLS |
| 30 Mar, 2013 | Under contract | $125,000 | MRED MLS |
| — | Last price change | $129,800 | MRED MLS |
| 17 May, 2012 | Listed for sale | $0 | MRED MLS |
| 19 Feb, 2019 | Sold | $138,000 | MRED MLS |
| 4 Jan, 2019 | Under contract | $145,000 | MRED MLS |
| 6 Nov, 2018 | Listed for sale | $145,000 | MRED MLS |
Room Specifics
Total Bedrooms: 3
Bedrooms Above Ground: 3
Bedrooms Below Ground: 0
Dimensions: —
Floor Type: Carpet
Dimensions: —
Floor Type: Carpet
Full Bathrooms: 2
Bathroom Amenities: —
Bathroom in Basement: 0
Rooms: No additional rooms
Basement Description: Crawl
Other Specifics
| 2 | |
| — | |
| — | |
| Patio | |
| Fenced Yard | |
| 70 X 115 | |
| — | |
| Full | |
| Wood Laminate Floors, First Floor Bedroom, First Floor Laundry, First Floor Full Bath | |
| Range, Microwave, Dishwasher, Refrigerator, Disposal, Range Hood | |
| Not in DB | |
| Sidewalks | |
| — | |
| — | |
| — |
Tax History
| Year | Property Taxes |
|---|---|
| 2013 | $1,568 |
| 2019 | $3,901 |
Contact Agent
Nearby Similar Homes
Nearby Sold Comparables
Contact Agent
Listing Provided By
RE/MAX REALTY ASSOCIATES-CHA









