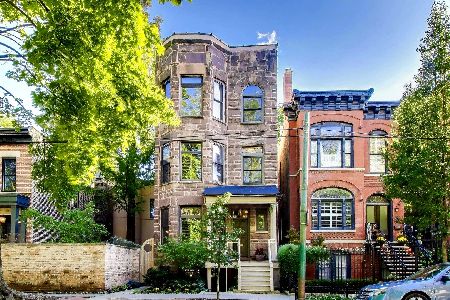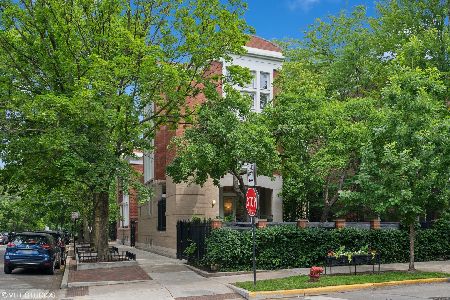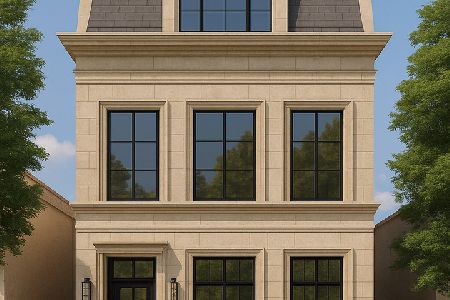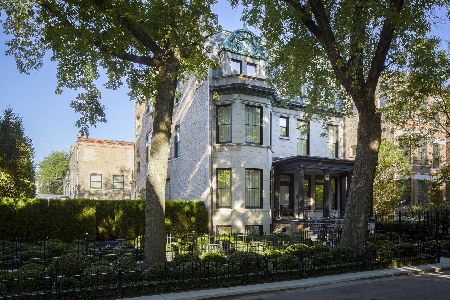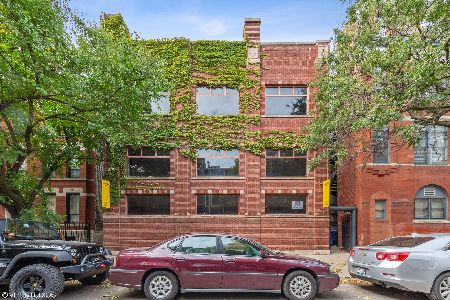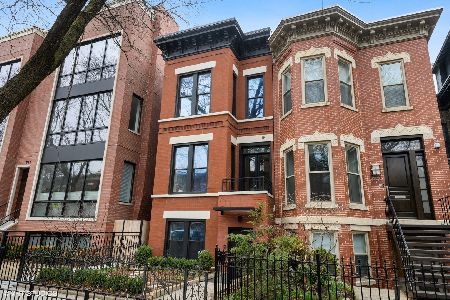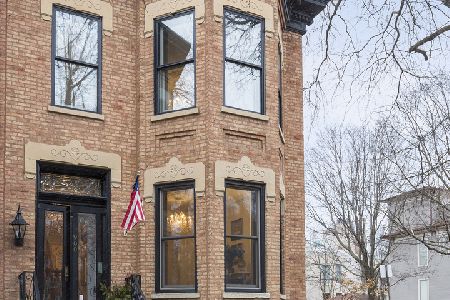908 Webster Avenue, Lincoln Park, Chicago, Illinois 60614
$877,500
|
Sold
|
|
| Status: | Closed |
| Sqft: | 2,900 |
| Cost/Sqft: | $319 |
| Beds: | 2 |
| Baths: | 3 |
| Year Built: | 1886 |
| Property Taxes: | $6,900 |
| Days On Market: | 3469 |
| Lot Size: | 0,05 |
Description
Zoned-4, First time on market in 35+ years. Free Standing not a Row House. Vintage home last updated about 25-30 years ago. Great ceiling height!! Vintage features, All rooms are large and open spaces, 3 fireplaces with antique mantels, 1 pier mirror at first floor entry, hardwood floors throughout, whirlpool plus steam shower, deck off Kitchen, roof deck on top of 1 1/2 car garage. Roof needs to be replaced, single family living on 3 floors, south and north exposure, needs updating. Bring your architect.
Property Specifics
| Single Family | |
| — | |
| — | |
| 1886 | |
| English | |
| — | |
| No | |
| 0.05 |
| Cook | |
| — | |
| 0 / Not Applicable | |
| None | |
| Lake Michigan | |
| Public Sewer | |
| 09302733 | |
| 14322100350000 |
Property History
| DATE: | EVENT: | PRICE: | SOURCE: |
|---|---|---|---|
| 27 Oct, 2016 | Sold | $877,500 | MRED MLS |
| 2 Aug, 2016 | Under contract | $925,000 | MRED MLS |
| 30 Jul, 2016 | Listed for sale | $925,000 | MRED MLS |
| 8 Mar, 2018 | Under contract | $0 | MRED MLS |
| 8 Mar, 2018 | Listed for sale | $0 | MRED MLS |
| 11 Jun, 2021 | Sold | $1,575,000 | MRED MLS |
| 5 May, 2021 | Under contract | $1,665,000 | MRED MLS |
| 24 Mar, 2021 | Listed for sale | $1,665,000 | MRED MLS |
Room Specifics
Total Bedrooms: 2
Bedrooms Above Ground: 2
Bedrooms Below Ground: 0
Dimensions: —
Floor Type: —
Full Bathrooms: 3
Bathroom Amenities: Whirlpool,Steam Shower
Bathroom in Basement: 1
Rooms: Workshop
Basement Description: Finished
Other Specifics
| 1 | |
| — | |
| — | |
| — | |
| — | |
| 18X115 | |
| — | |
| — | |
| Skylight(s), Sauna/Steam Room, Hardwood Floors | |
| Dishwasher, High End Refrigerator | |
| Not in DB | |
| — | |
| — | |
| — | |
| — |
Tax History
| Year | Property Taxes |
|---|---|
| 2016 | $6,900 |
| 2021 | $14,747 |
Contact Agent
Nearby Similar Homes
Nearby Sold Comparables
Contact Agent
Listing Provided By
RE/MAX Vision 212

