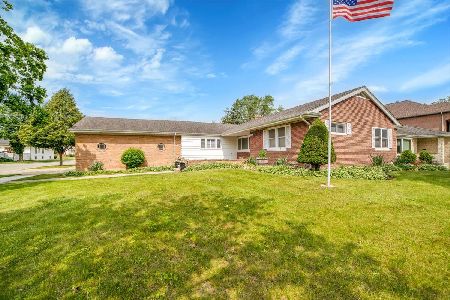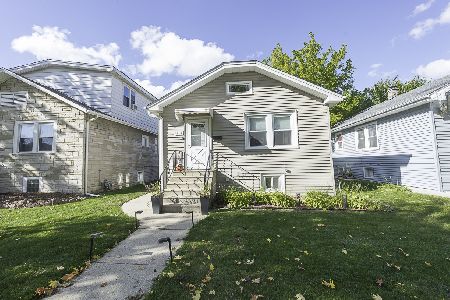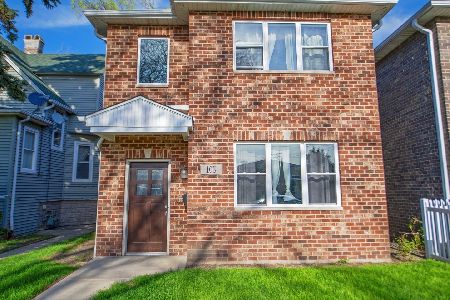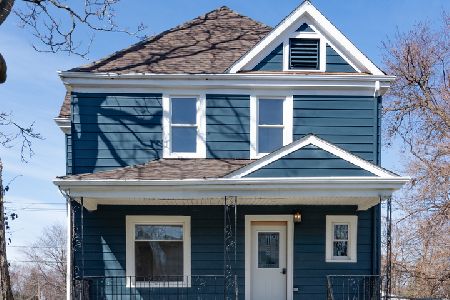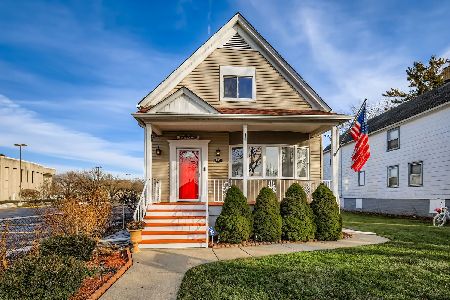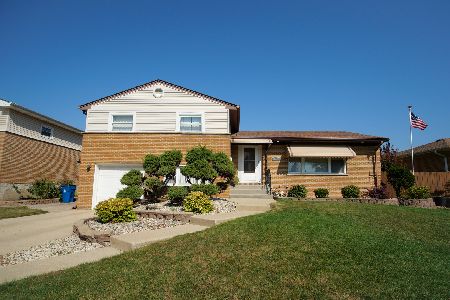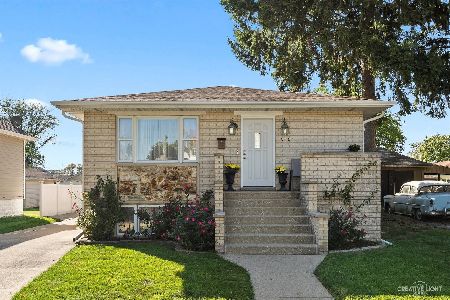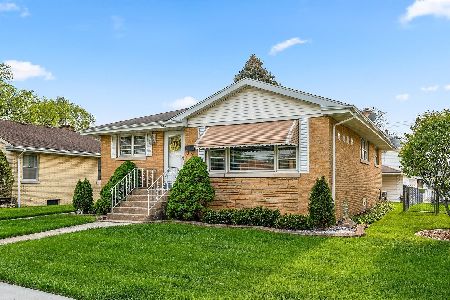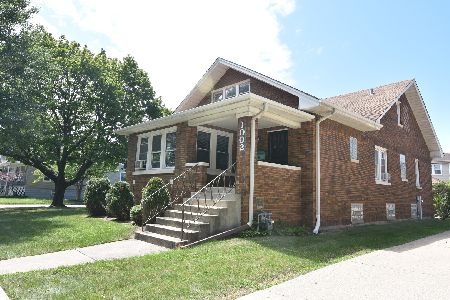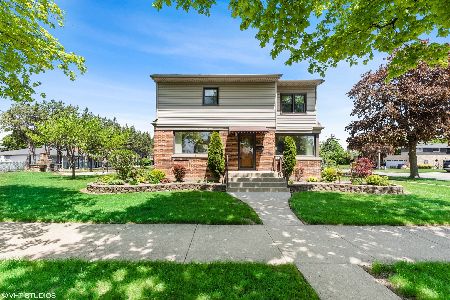909 13th Avenue, Melrose Park, Illinois 60160
$179,900
|
Sold
|
|
| Status: | Closed |
| Sqft: | 1,420 |
| Cost/Sqft: | $127 |
| Beds: | 3 |
| Baths: | 2 |
| Year Built: | 1960 |
| Property Taxes: | $5,104 |
| Days On Market: | 4936 |
| Lot Size: | 0,11 |
Description
Well maintained custom built brick split level w/3 bedrooms & 1 full bathroom on 2nd floor/living room & fully applianced eat in kitchen on 1st floor/family room w/walk out to concrete patio & 2nd full bathroom & access to attached garage/recreational room, laundry room & utility room in sub-basement/A/C/attached 2.5 car garage/concrete driveway/fenced backyard/close to public transportation/expressway & stores!!!
Property Specifics
| Single Family | |
| — | |
| Bi-Level | |
| 1960 | |
| Partial,Walkout | |
| SPLIT LEVEL | |
| No | |
| 0.11 |
| Cook | |
| — | |
| 0 / Not Applicable | |
| None | |
| Lake Michigan | |
| Public Sewer | |
| 08113419 | |
| 15034420240000 |
Property History
| DATE: | EVENT: | PRICE: | SOURCE: |
|---|---|---|---|
| 10 Oct, 2012 | Sold | $179,900 | MRED MLS |
| 30 Aug, 2012 | Under contract | $179,900 | MRED MLS |
| — | Last price change | $184,900 | MRED MLS |
| 12 Jul, 2012 | Listed for sale | $184,900 | MRED MLS |
Room Specifics
Total Bedrooms: 3
Bedrooms Above Ground: 3
Bedrooms Below Ground: 0
Dimensions: —
Floor Type: Hardwood
Dimensions: —
Floor Type: Hardwood
Full Bathrooms: 2
Bathroom Amenities: Whirlpool,Handicap Shower
Bathroom in Basement: 1
Rooms: Eating Area,Foyer,Recreation Room,Other Room
Basement Description: Finished,Sub-Basement
Other Specifics
| 2 | |
| Concrete Perimeter | |
| Concrete | |
| Patio, Storms/Screens | |
| Fenced Yard | |
| 50 X 94 | |
| — | |
| None | |
| Hardwood Floors | |
| Range, Dishwasher, Refrigerator, Washer, Dryer, Disposal | |
| Not in DB | |
| Sidewalks, Street Lights, Street Paved | |
| — | |
| — | |
| — |
Tax History
| Year | Property Taxes |
|---|---|
| 2012 | $5,104 |
Contact Agent
Nearby Similar Homes
Nearby Sold Comparables
Contact Agent
Listing Provided By
Anthony J.Trotto Real Estate

