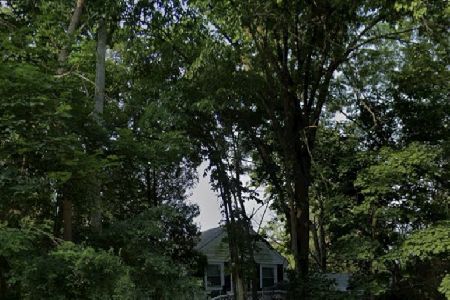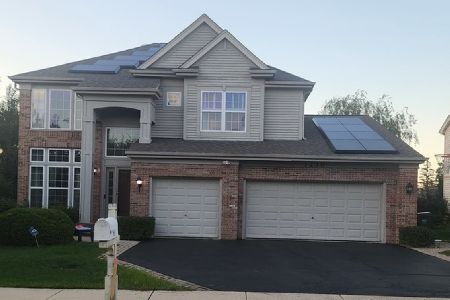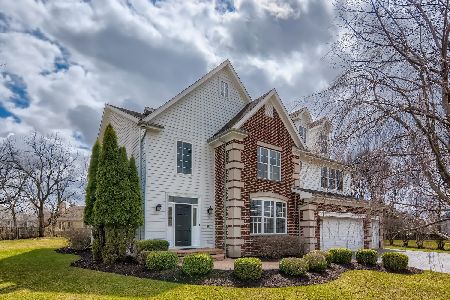909 Aspen Court, Palatine, Illinois 60067
$450,000
|
Sold
|
|
| Status: | Closed |
| Sqft: | 3,711 |
| Cost/Sqft: | $124 |
| Beds: | 5 |
| Baths: | 4 |
| Year Built: | 2007 |
| Property Taxes: | $12,043 |
| Days On Market: | 4882 |
| Lot Size: | 0,23 |
Description
Huge Price Reduction $50K. This home offers everything on a buyer's wish list. 1st floor den, two-story foyer, 9ft ceilings and 4 spacious bedrooms. Tray ceiling in master, extra wide hallways, full bath on first floor, brick patio and private back yard. Extra features in this fine home include 3 full bay windows, hardwood floors, new carpeting, full finish basement w/extra bedroom, full bath & bar Seller motivated.
Property Specifics
| Single Family | |
| — | |
| Colonial | |
| 2007 | |
| Full | |
| LANCASTER | |
| No | |
| 0.23 |
| Cook | |
| Lakewood Glen | |
| 525 / Annual | |
| Other | |
| Lake Michigan | |
| Public Sewer | |
| 08156818 | |
| 02092030330000 |
Nearby Schools
| NAME: | DISTRICT: | DISTANCE: | |
|---|---|---|---|
|
Grade School
Stuart R Paddock School |
15 | — | |
|
Middle School
Walter R Sundling Junior High Sc |
15 | Not in DB | |
|
High School
Palatine High School |
211 | Not in DB | |
Property History
| DATE: | EVENT: | PRICE: | SOURCE: |
|---|---|---|---|
| 4 Mar, 2011 | Sold | $490,000 | MRED MLS |
| 16 Feb, 2011 | Under contract | $494,500 | MRED MLS |
| 9 Feb, 2011 | Listed for sale | $494,500 | MRED MLS |
| 3 Sep, 2013 | Sold | $450,000 | MRED MLS |
| 15 Jun, 2013 | Under contract | $459,900 | MRED MLS |
| — | Last price change | $487,500 | MRED MLS |
| 11 Sep, 2012 | Listed for sale | $599,900 | MRED MLS |
| 14 Jun, 2019 | Sold | $484,000 | MRED MLS |
| 30 Apr, 2019 | Under contract | $489,999 | MRED MLS |
| — | Last price change | $499,999 | MRED MLS |
| 2 Apr, 2019 | Listed for sale | $499,999 | MRED MLS |
Room Specifics
Total Bedrooms: 5
Bedrooms Above Ground: 5
Bedrooms Below Ground: 0
Dimensions: —
Floor Type: Carpet
Dimensions: —
Floor Type: Carpet
Dimensions: —
Floor Type: Carpet
Dimensions: —
Floor Type: —
Full Bathrooms: 4
Bathroom Amenities: Separate Shower,Double Sink,Soaking Tub
Bathroom in Basement: 1
Rooms: Bedroom 5,Den,Eating Area,Foyer,Game Room,Great Room
Basement Description: Finished
Other Specifics
| 2 | |
| Concrete Perimeter | |
| Asphalt | |
| Patio, Storms/Screens | |
| Cul-De-Sac | |
| 9,857 SQ. FT. | |
| — | |
| Full | |
| Vaulted/Cathedral Ceilings, Hardwood Floors, First Floor Laundry, First Floor Full Bath | |
| Double Oven, Range, Microwave, Dishwasher, Refrigerator, Washer, Dryer, Disposal | |
| Not in DB | |
| Sidewalks, Street Lights, Street Paved | |
| — | |
| — | |
| Wood Burning, Gas Log, Gas Starter |
Tax History
| Year | Property Taxes |
|---|---|
| 2011 | $13,525 |
| 2013 | $12,043 |
| 2019 | $12,691 |
Contact Agent
Nearby Similar Homes
Nearby Sold Comparables
Contact Agent
Listing Provided By
RE/MAX United






