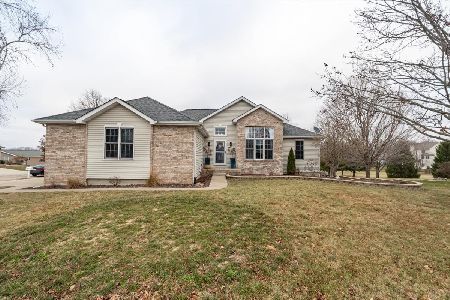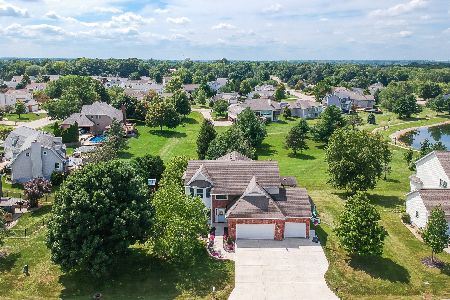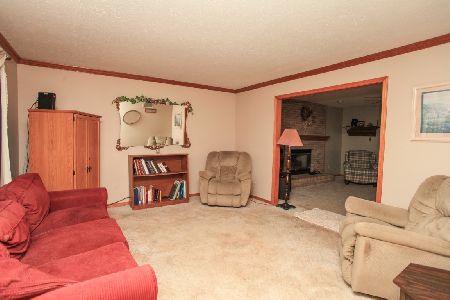909 Barbara Drive, Heyworth, Illinois 61745
$250,000
|
Sold
|
|
| Status: | Closed |
| Sqft: | 2,709 |
| Cost/Sqft: | $92 |
| Beds: | 4 |
| Baths: | 4 |
| Year Built: | 2015 |
| Property Taxes: | $7,484 |
| Days On Market: | 2154 |
| Lot Size: | 0,28 |
Description
Beautiful walk out basement home that sits on a fantastic lot. You will fall in love with this home and floor plan. As you enter the home you are greeted with a stunning tile entry and a quality built stair case with wrought iron ballisters. Family room features gas fireplace and hardwood floors. The home has upgraded Pella double hung windows. Makes for easy tilt in cleaning. The eat in kitchen is a chefs kitchen with large granite island that doubles as storage with cabinets below. Upgraded black GE slate appliances are so nice...no fingerprints! Kitchen has nice pantry for extra storage of larger counter appliances. Upstairs features large bedrooms with great natural light. Views of the lake. 2nd floor laundry room is a large workable space. Master suite has vaulted ceilings. Master bath has large shower, walk in closet and tiled floors. Basement is a walk out basement. Great entertaining area. The 3 car garage has a gas heater. Deck is an ultra deck...no maintenance. Yard has a sprinkler system. This home is a great find in a great community.
Property Specifics
| Single Family | |
| — | |
| Traditional | |
| 2015 | |
| Full,Walkout | |
| — | |
| No | |
| 0.28 |
| Mc Lean | |
| Hillside | |
| — / Not Applicable | |
| None | |
| Public | |
| Public Sewer | |
| 10644576 | |
| 2834455005 |
Nearby Schools
| NAME: | DISTRICT: | DISTANCE: | |
|---|---|---|---|
|
Grade School
Heyworth Elementary |
4 | — | |
|
Middle School
Heyworth Jr High School |
4 | Not in DB | |
|
High School
Heyworth High School |
4 | Not in DB | |
Property History
| DATE: | EVENT: | PRICE: | SOURCE: |
|---|---|---|---|
| 23 Apr, 2020 | Sold | $250,000 | MRED MLS |
| 26 Feb, 2020 | Under contract | $250,000 | MRED MLS |
| 21 Feb, 2020 | Listed for sale | $250,000 | MRED MLS |
Room Specifics
Total Bedrooms: 4
Bedrooms Above Ground: 4
Bedrooms Below Ground: 0
Dimensions: —
Floor Type: —
Dimensions: —
Floor Type: —
Dimensions: —
Floor Type: —
Full Bathrooms: 4
Bathroom Amenities: —
Bathroom in Basement: 1
Rooms: Family Room
Basement Description: Finished
Other Specifics
| 3 | |
| — | |
| Concrete | |
| — | |
| — | |
| 93 X 128 | |
| — | |
| Full | |
| — | |
| Range, Microwave, Dishwasher, Refrigerator, Disposal | |
| Not in DB | |
| — | |
| — | |
| — | |
| — |
Tax History
| Year | Property Taxes |
|---|---|
| 2020 | $7,484 |
Contact Agent
Nearby Similar Homes
Nearby Sold Comparables
Contact Agent
Listing Provided By
Berkshire Hathaway Central Illinois Realtors







