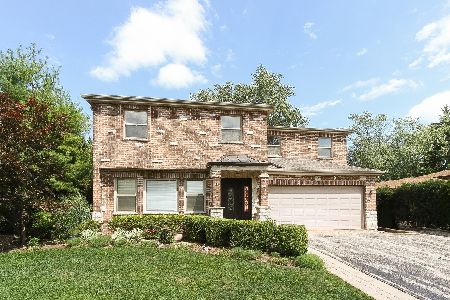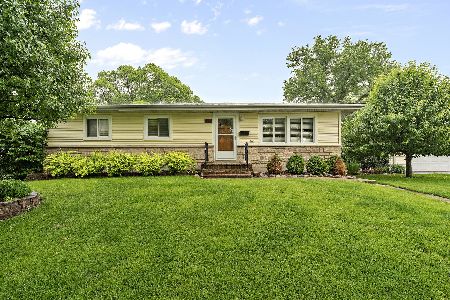909 Brentwood Lane, Mount Prospect, Illinois 60056
$377,000
|
Sold
|
|
| Status: | Closed |
| Sqft: | 1,365 |
| Cost/Sqft: | $278 |
| Beds: | 4 |
| Baths: | 2 |
| Year Built: | 1976 |
| Property Taxes: | $8,179 |
| Days On Market: | 2425 |
| Lot Size: | 0,20 |
Description
STUNNING UPDATED HOME OFFERING 4 LEVELS OF LIVING SPACE! Step into the formal living room boasting dramatic vaulted ceilings, exposed beams, wood-look floors, & upgraded lighting! Enjoy entertaining in dining room just off of the EAT-IN-KITCHEN! The BEAUTIFULLY RENOVATED KITCHEN offers QUARTZ counters, SS appliances, modern back-splash, & refinished cabinetry! The large family room is perfect for gatherings & just down the hall is an IDEAL SET-UP FOR YOUR PRIVATE OFFICE or IN-LAW-SUITE! Guests will love the privately located 4th bedroom & RENOVATED 2nd bathroom! Enjoy game night in your FINISHED BASEMENT w/bar! Relax on the upper level of offering wood-look floors, 3 spacious bedrooms, fresh paint, & a FULLY UPDATED BATHROOM! Kick back & enjoy summers in EXPANSIVE fenced yard! Yard offers a spacious patio, private pergola, kennel, & urban garden with raised beds! This sunny home is perfectly located near Metra, highways, shopping, parks, restaurants, & HIGHLY RATED SCHOOLS!
Property Specifics
| Single Family | |
| — | |
| — | |
| 1976 | |
| Full | |
| — | |
| No | |
| 0.2 |
| Cook | |
| — | |
| 0 / Not Applicable | |
| None | |
| Public | |
| Public Sewer | |
| 10394723 | |
| 03263110070000 |
Nearby Schools
| NAME: | DISTRICT: | DISTANCE: | |
|---|---|---|---|
|
Grade School
Euclid Elementary School |
26 | — | |
|
Middle School
River Trails Middle School |
26 | Not in DB | |
|
High School
John Hersey High School |
214 | Not in DB | |
Property History
| DATE: | EVENT: | PRICE: | SOURCE: |
|---|---|---|---|
| 14 Oct, 2019 | Sold | $377,000 | MRED MLS |
| 14 Aug, 2019 | Under contract | $379,000 | MRED MLS |
| — | Last price change | $382,000 | MRED MLS |
| 28 May, 2019 | Listed for sale | $390,000 | MRED MLS |
Room Specifics
Total Bedrooms: 4
Bedrooms Above Ground: 4
Bedrooms Below Ground: 0
Dimensions: —
Floor Type: Wood Laminate
Dimensions: —
Floor Type: Wood Laminate
Dimensions: —
Floor Type: Wood Laminate
Full Bathrooms: 2
Bathroom Amenities: —
Bathroom in Basement: 0
Rooms: Bonus Room
Basement Description: Finished
Other Specifics
| 2 | |
| — | |
| — | |
| — | |
| — | |
| 70X125X70X125 | |
| — | |
| — | |
| Vaulted/Cathedral Ceilings, Wood Laminate Floors | |
| Range, Microwave, Dishwasher, Refrigerator, Washer, Dryer, Disposal | |
| Not in DB | |
| — | |
| — | |
| — | |
| Double Sided, Wood Burning |
Tax History
| Year | Property Taxes |
|---|---|
| 2019 | $8,179 |
Contact Agent
Nearby Similar Homes
Nearby Sold Comparables
Contact Agent
Listing Provided By
Redfin Corporation








