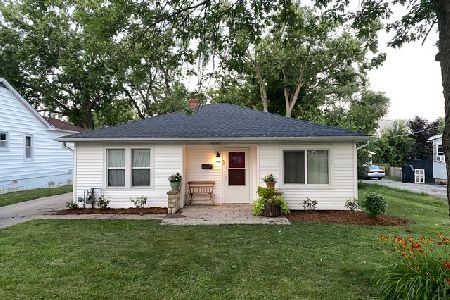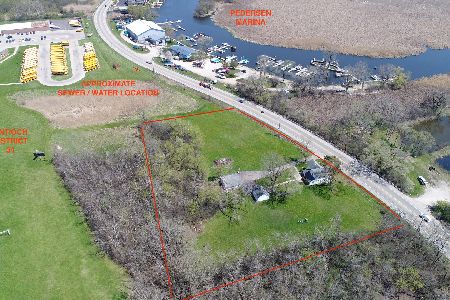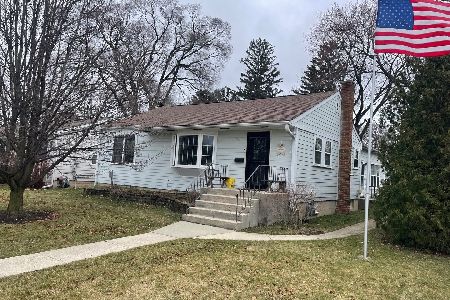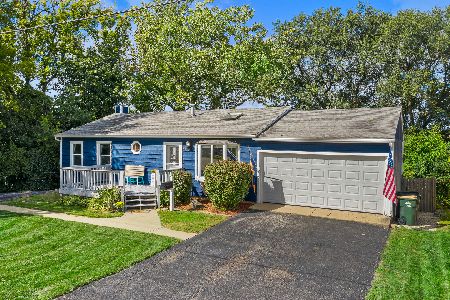909 David Street, Antioch, Illinois 60002
$245,000
|
Sold
|
|
| Status: | Closed |
| Sqft: | 2,076 |
| Cost/Sqft: | $115 |
| Beds: | 3 |
| Baths: | 2 |
| Year Built: | 1950 |
| Property Taxes: | $5,610 |
| Days On Market: | 1566 |
| Lot Size: | 0,36 |
Description
Step inside this delightful brick ranch home with full finished basement. Main living area boasts three bedrooms, full bathroom, dining area, kitchen and breezeway to attached two-car garage. Head on down to the full finished basement where you will find the fourth bedroom, office, family room, and laundry room. The Owner did not hold back when updating this lovely home. Some of those improvements include hardwood floors, granite counters, new roof, new windows, new paver brick patio, large fenced in backyard, new mechanicals, shed, and so much more! Conveniently located near entertainment, shopping, schools, train and restaurants! This unique home won't last long - schedule a showing before it's gone.
Property Specifics
| Single Family | |
| — | |
| Ranch | |
| 1950 | |
| Full | |
| RANCH | |
| No | |
| 0.36 |
| Lake | |
| — | |
| 0 / Not Applicable | |
| None | |
| Public | |
| Public Sewer | |
| 11182685 | |
| 02074010930000 |
Nearby Schools
| NAME: | DISTRICT: | DISTANCE: | |
|---|---|---|---|
|
Middle School
Antioch Upper Grade School |
34 | Not in DB | |
|
High School
Antioch Community High School |
117 | Not in DB | |
Property History
| DATE: | EVENT: | PRICE: | SOURCE: |
|---|---|---|---|
| 31 Jul, 2018 | Under contract | $0 | MRED MLS |
| 24 Jul, 2018 | Listed for sale | $0 | MRED MLS |
| 8 Oct, 2021 | Sold | $245,000 | MRED MLS |
| 8 Sep, 2021 | Under contract | $239,000 | MRED MLS |
| 5 Sep, 2021 | Listed for sale | $239,000 | MRED MLS |
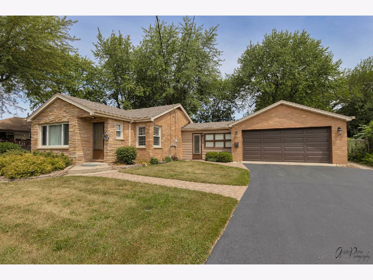
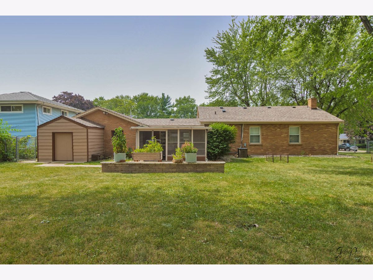
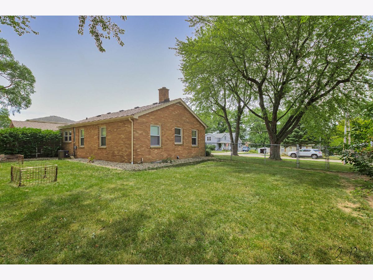
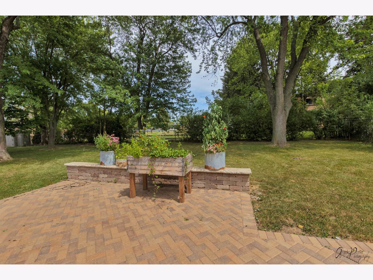
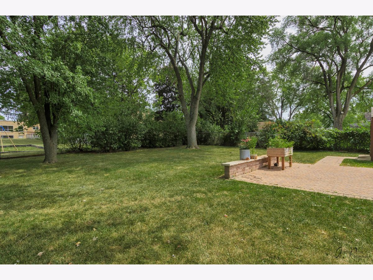
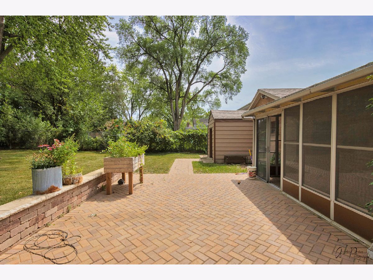
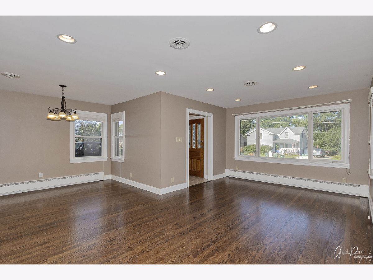
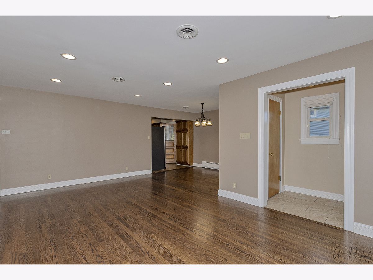
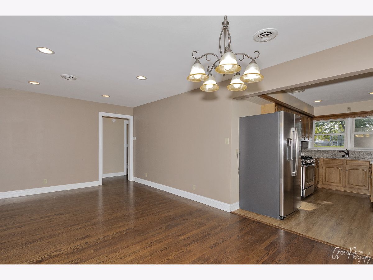
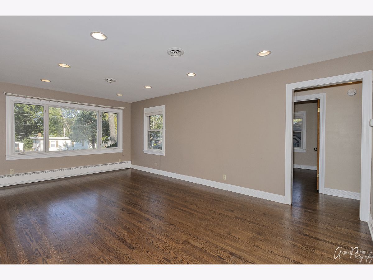
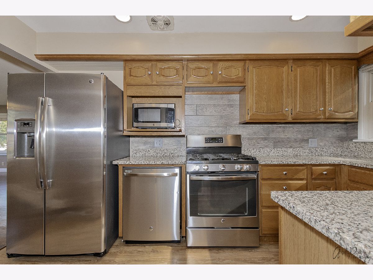
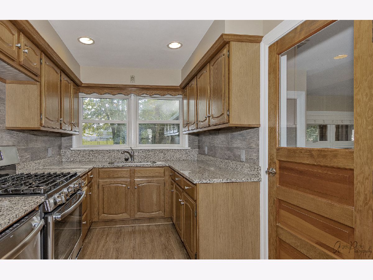
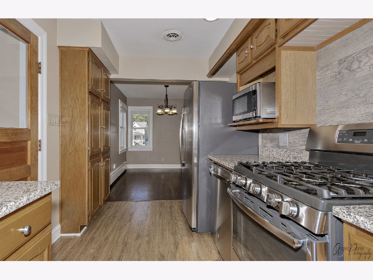
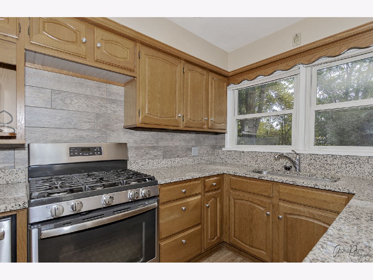
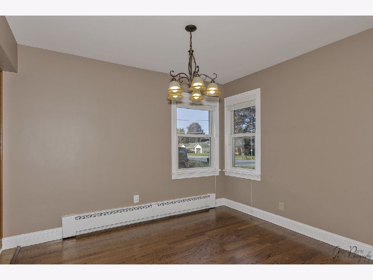
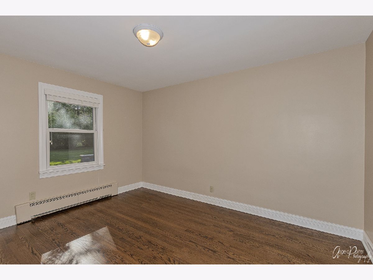
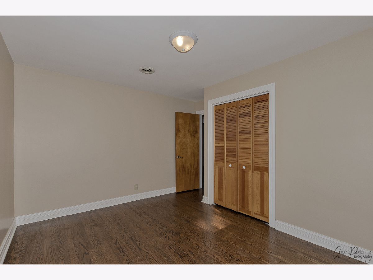
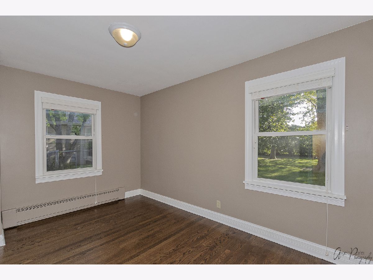
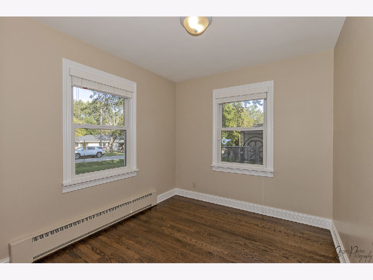
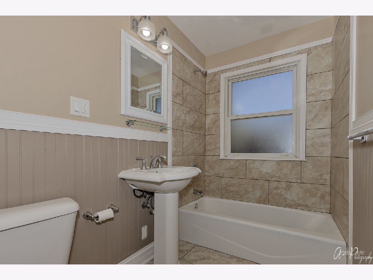
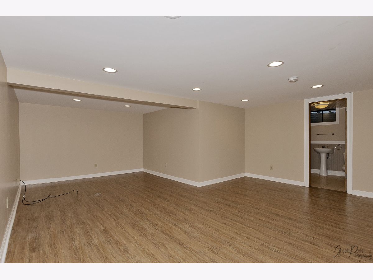
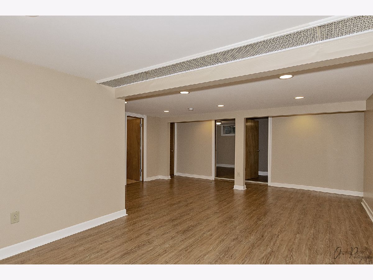
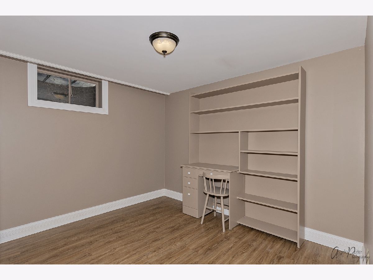
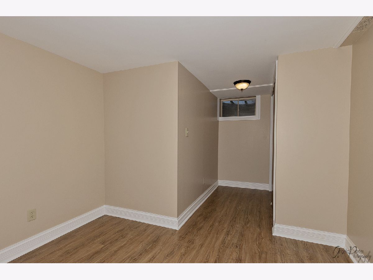
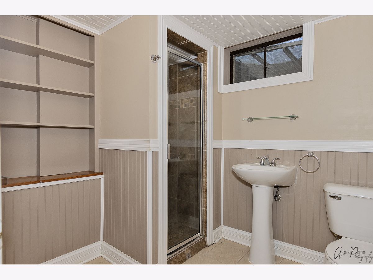
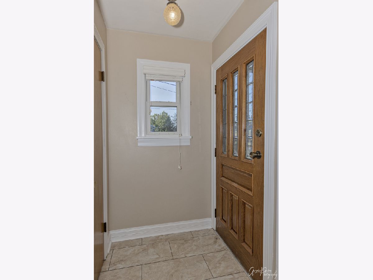
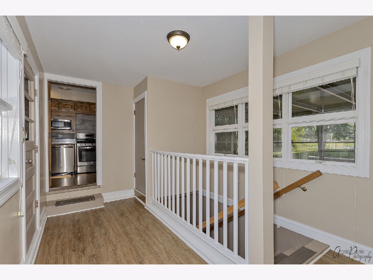
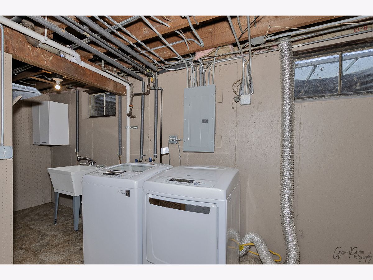
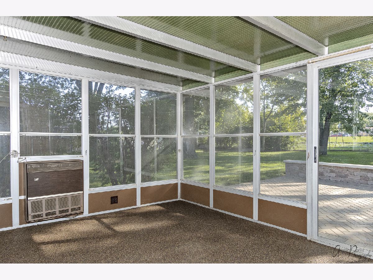
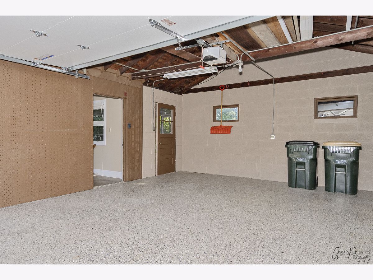
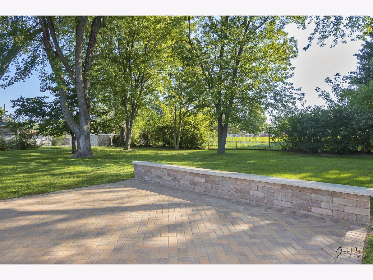
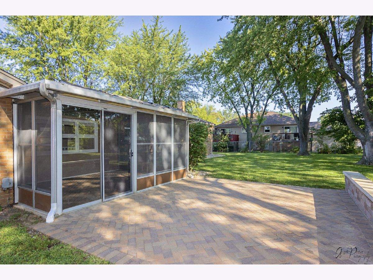
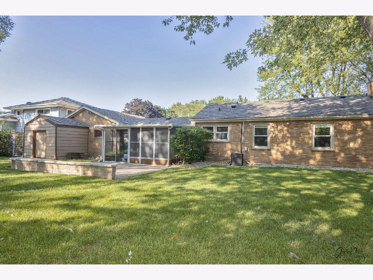
Room Specifics
Total Bedrooms: 4
Bedrooms Above Ground: 3
Bedrooms Below Ground: 1
Dimensions: —
Floor Type: Hardwood
Dimensions: —
Floor Type: Hardwood
Dimensions: —
Floor Type: Vinyl
Full Bathrooms: 2
Bathroom Amenities: —
Bathroom in Basement: 1
Rooms: Enclosed Porch,Office,Utility Room-Lower Level
Basement Description: Finished,Rec/Family Area,Sleeping Area,Storage Space,Walk-Up Access
Other Specifics
| 2 | |
| Concrete Perimeter | |
| Asphalt | |
| Patio, Porch, Screened Patio, Brick Paver Patio, Storms/Screens, Breezeway | |
| Fenced Yard,Landscaped | |
| 112X140 | |
| Unfinished | |
| None | |
| Hardwood Floors, Wood Laminate Floors, First Floor Bedroom, First Floor Full Bath, Open Floorplan, Some Window Treatmnt, Dining Combo, Drapes/Blinds, Granite Counters | |
| Range, Microwave, Dishwasher, Refrigerator, Washer, Dryer, Stainless Steel Appliance(s) | |
| Not in DB | |
| Street Paved | |
| — | |
| — | |
| — |
Tax History
| Year | Property Taxes |
|---|---|
| 2021 | $5,610 |
Contact Agent
Nearby Similar Homes
Nearby Sold Comparables
Contact Agent
Listing Provided By
CENTURY 21 Roberts & Andrews

