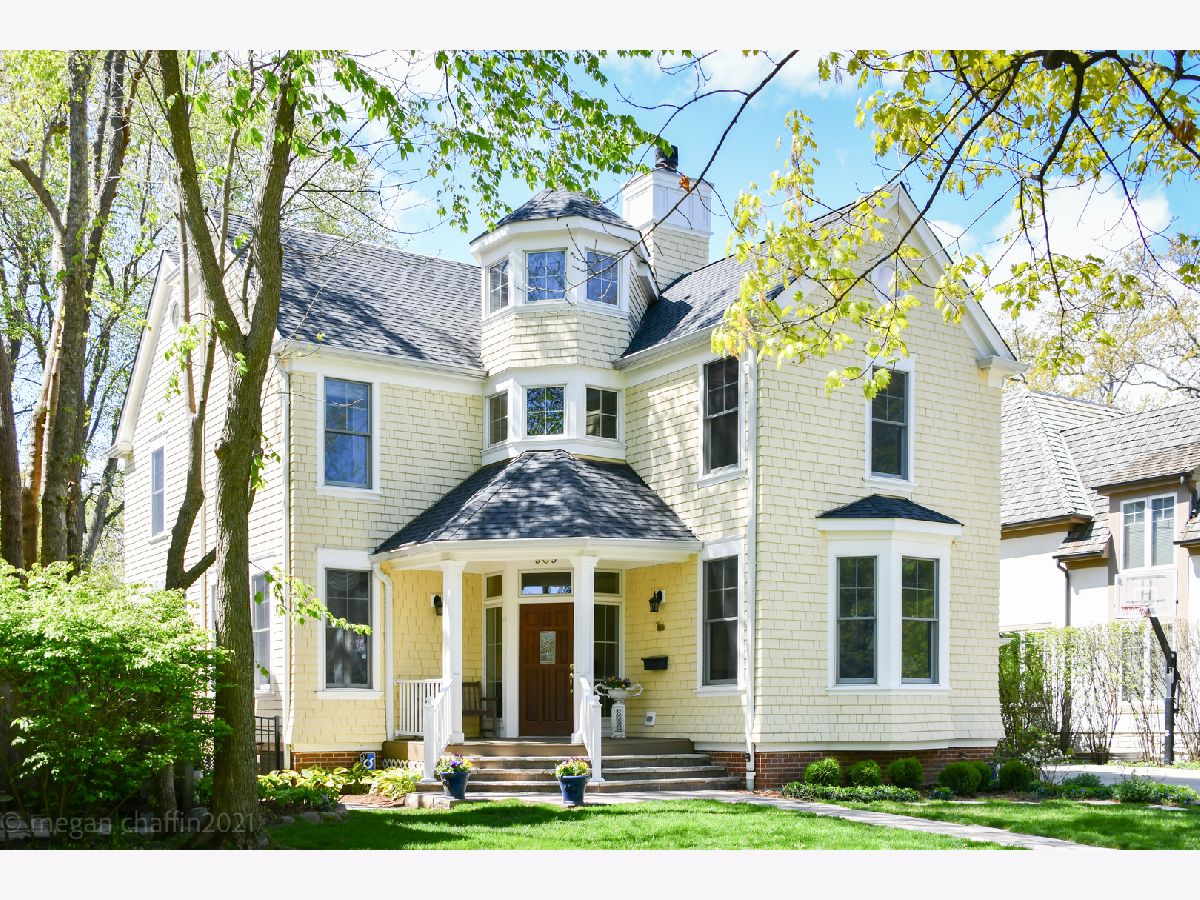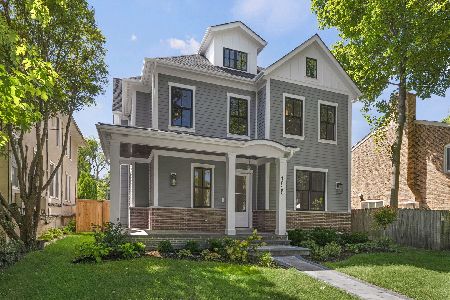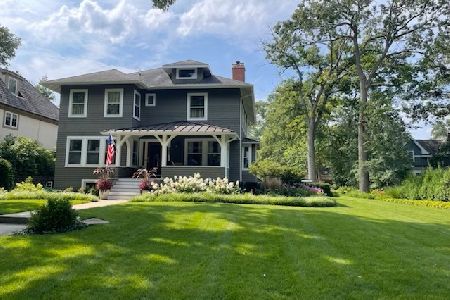909 Forest Avenue, Wilmette, Illinois 60091
$1,540,000
|
Sold
|
|
| Status: | Closed |
| Sqft: | 0 |
| Cost/Sqft: | — |
| Beds: | 4 |
| Baths: | 5 |
| Year Built: | 1999 |
| Property Taxes: | $35,070 |
| Days On Market: | 1711 |
| Lot Size: | 0,20 |
Description
This thoughtfully designed 1999 construction with fabulous floor plan and much sought-after attached two-car garage is situated on a lovely lot in highly desirable East Wilmette just steps to Central Elementary School, downtown Wilmette, Metra and beach. In 2016 Airoom completely gutted and updated the kitchen with all new cabinetry, enormous island and high end appliances truly making this space the heart of the home. The family room, with southern exposure is spacious and bright and showcases custom built-in cabinetry and gas fireplace. The formal living room, with fireplace and dining room, that connects to the kitchen, both offer nicely scaled rooms that builders today often don't provide. The attached garage leads into a mudroom with first floor laundry and walk-in closet making for easy access in and out of the home in inclement weather. The second floor features four bedrooms and three full baths, including the private primary suite with spa bath and two walk-in closets. There is a large home office, located on the landing going up to the second floor, located over the attached garage, that could be converted to a 5th above grade bedroom should that be needed. From the second floor the stairs take you up to the 3rd floor where there is "bonus" office/play space and leads to a flat/rooftop deck that is ready to be finished however the next owner sees fit. The basement showcases a huge rec room with exercise room off to the side, an additional bedroom, full bath, tons of closets and a huge storeroom. The private backyard is fully fenced and offers a serene oasis with bluestone patio and plenty of green space for a playset or trampoline. The location of this home can't be beat with its prime in-town location. Lot size is 70' x 125' and 2019 taxes were: $35,069.73. Photos will be taken on Tuesday, May 11th and showings start Wednesday, May 12. Please call Coco to schedule an appointment.
Property Specifics
| Single Family | |
| — | |
| Traditional | |
| 1999 | |
| Full | |
| — | |
| No | |
| 0.2 |
| Cook | |
| — | |
| 0 / Not Applicable | |
| None | |
| Lake Michigan,Public | |
| Public Sewer | |
| 11082392 | |
| 05274200170000 |
Nearby Schools
| NAME: | DISTRICT: | DISTANCE: | |
|---|---|---|---|
|
Grade School
Central Elementary School |
39 | — | |
|
Middle School
Highcrest Middle School |
39 | Not in DB | |
|
High School
New Trier Twp H.s. Northfield/wi |
203 | Not in DB | |
|
Alternate Junior High School
Wilmette Junior High School |
— | Not in DB | |
Property History
| DATE: | EVENT: | PRICE: | SOURCE: |
|---|---|---|---|
| 19 Jul, 2021 | Sold | $1,540,000 | MRED MLS |
| 16 May, 2021 | Under contract | $1,575,000 | MRED MLS |
| 10 May, 2021 | Listed for sale | $1,575,000 | MRED MLS |

Room Specifics
Total Bedrooms: 5
Bedrooms Above Ground: 4
Bedrooms Below Ground: 1
Dimensions: —
Floor Type: Carpet
Dimensions: —
Floor Type: Carpet
Dimensions: —
Floor Type: Carpet
Dimensions: —
Floor Type: —
Full Bathrooms: 5
Bathroom Amenities: —
Bathroom in Basement: 1
Rooms: Bedroom 5,Eating Area,Office,Recreation Room,Mud Room,Exercise Room
Basement Description: Finished
Other Specifics
| 2 | |
| — | |
| Concrete | |
| Patio, Roof Deck | |
| Fenced Yard | |
| 70 X 125 | |
| — | |
| Full | |
| Hardwood Floors, First Floor Laundry | |
| Double Oven, Microwave, Dishwasher, High End Refrigerator, Freezer, Washer, Dryer, Disposal, Cooktop, Range Hood | |
| Not in DB | |
| Curbs, Sidewalks, Street Lights, Street Paved | |
| — | |
| — | |
| Gas Log |
Tax History
| Year | Property Taxes |
|---|---|
| 2021 | $35,070 |
Contact Agent
Nearby Similar Homes
Nearby Sold Comparables
Contact Agent
Listing Provided By
Compass











