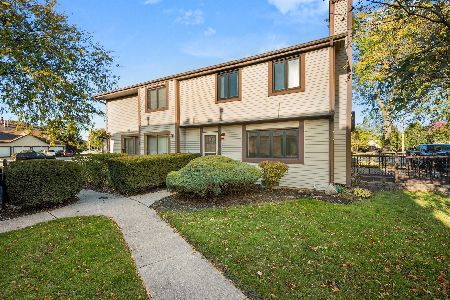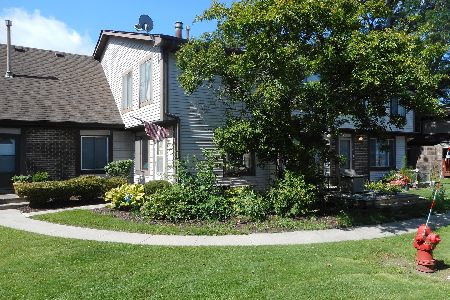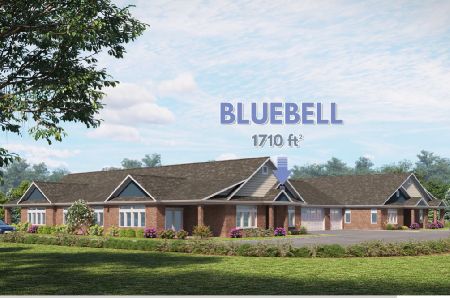909 Foxpointe Drive, Sycamore, Illinois 60178
$178,500
|
Sold
|
|
| Status: | Closed |
| Sqft: | 1,184 |
| Cost/Sqft: | $146 |
| Beds: | 2 |
| Baths: | 3 |
| Year Built: | 2000 |
| Property Taxes: | $3,917 |
| Days On Market: | 2880 |
| Lot Size: | 0,00 |
Description
Beautiful Foxpointe Ranch Townhome with Finished Basement. Charming Covered Porch Leads to Hardwood Entry with Coat Closet. Kitchen Features Hardwood Floors and Abundance of Cabinetry and Counterspace, Breakfast Bar, Appliances and Pantry. Spacious Vaulted Living/Dining Room with Gas Fireplace with Oak Surround with Sliding Glass Doors that Leads to Private Rear Covered Deck. Huge Master Bedroom with Double Doors, Bay Window and Full Private Bath with Double Vanity. 2nd Bedroom Conveniently Located Near Full Hall Bath. Lower Level has 34X19 Family Room and 20X15 Den with Plenty of Space for Game Tables and Perfect for Entertaining with 3rd Full Bath. Washer/Dryer In Lower Level but also has 1st Floor Laundry Hook-up. Windows replaced in 12/2014. New Carpet in 2015, Custom Blinds, Freshly Painted Except BR's and Some New Lighting. This Location is Hard to Beat and These Units Don't Turnover Frequently so Make Your Move!
Property Specifics
| Condos/Townhomes | |
| 1 | |
| — | |
| 2000 | |
| Full | |
| — | |
| No | |
| — |
| De Kalb | |
| Foxpointe | |
| 80 / Monthly | |
| Lawn Care,Snow Removal | |
| Public | |
| Public Sewer | |
| 09862078 | |
| 0906233031 |
Property History
| DATE: | EVENT: | PRICE: | SOURCE: |
|---|---|---|---|
| 12 Feb, 2016 | Sold | $158,500 | MRED MLS |
| 13 Dec, 2015 | Under contract | $165,000 | MRED MLS |
| — | Last price change | $175,000 | MRED MLS |
| 13 Aug, 2015 | Listed for sale | $175,000 | MRED MLS |
| 6 Apr, 2018 | Sold | $178,500 | MRED MLS |
| 21 Feb, 2018 | Under contract | $172,900 | MRED MLS |
| 20 Feb, 2018 | Listed for sale | $172,900 | MRED MLS |
Room Specifics
Total Bedrooms: 2
Bedrooms Above Ground: 2
Bedrooms Below Ground: 0
Dimensions: —
Floor Type: Carpet
Full Bathrooms: 3
Bathroom Amenities: Double Sink
Bathroom in Basement: 1
Rooms: Den
Basement Description: Finished
Other Specifics
| 2 | |
| Concrete Perimeter | |
| Asphalt | |
| Deck, Porch, Storms/Screens | |
| — | |
| 31X70 | |
| — | |
| Full | |
| Vaulted/Cathedral Ceilings, Hardwood Floors, First Floor Bedroom, First Floor Laundry, First Floor Full Bath, Storage | |
| Range, Dishwasher, Refrigerator, Washer, Dryer, Disposal | |
| Not in DB | |
| — | |
| — | |
| — | |
| Gas Log |
Tax History
| Year | Property Taxes |
|---|---|
| 2016 | $3,511 |
| 2018 | $3,917 |
Contact Agent
Nearby Similar Homes
Nearby Sold Comparables
Contact Agent
Listing Provided By
RE/MAX Experience






