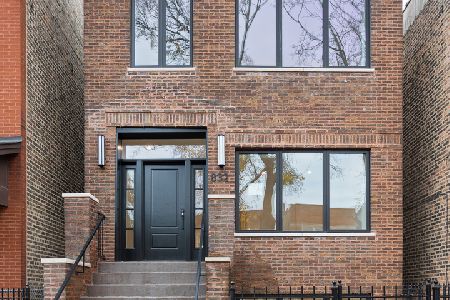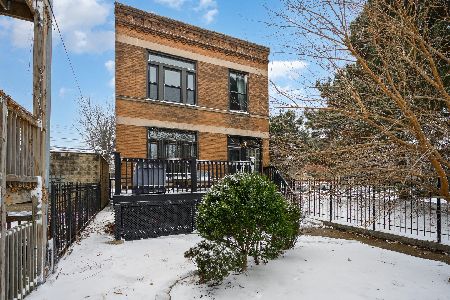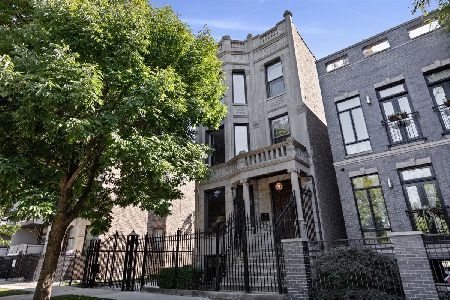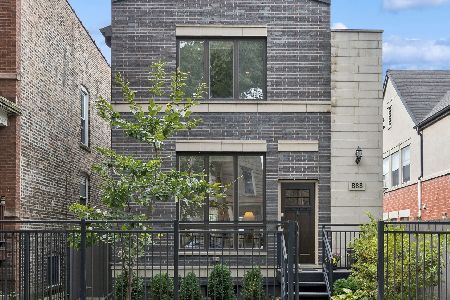909 Francisco Avenue, West Town, Chicago, Illinois 60622
$620,000
|
Sold
|
|
| Status: | Closed |
| Sqft: | 2,800 |
| Cost/Sqft: | $232 |
| Beds: | 3 |
| Baths: | 4 |
| Year Built: | 1905 |
| Property Taxes: | $4,024 |
| Days On Market: | 2643 |
| Lot Size: | 0,07 |
Description
Luxurious, huge brick brand new home on 3 levels with big backyard and spacious roof deck over 2.5 car garage. 4 bed, 3.1 bath house designed with meticulous attention to the details and custom finishes. Open floor plan on the main level with generous size gourmet kitchen offering 11 feet long island with quartz counters, family room, dining room, and living room with the fireplace. Sunny master bedroom w/his and hers closet and vaulted ceilings. Spa-like master bath features Italian marble tiles, separate shower, Jacuzzi and double vanity. Two laundry areas. Designer lighting, great closet and storage space. Lower level features additional family room with separate bar area, spacious bedroom, full bath and additional laundry room. Located on a very quiet street within the walking distance to the trendy local restaurants, bars, and coffee shops. Perfect for the entertaining and family lifestyle. Very close to the public transportation and expressway.
Property Specifics
| Single Family | |
| — | |
| Contemporary | |
| 1905 | |
| Full | |
| — | |
| No | |
| 0.07 |
| Cook | |
| — | |
| 0 / Not Applicable | |
| None | |
| Lake Michigan | |
| Public Sewer | |
| 10126628 | |
| 16013160100000 |
Property History
| DATE: | EVENT: | PRICE: | SOURCE: |
|---|---|---|---|
| 1 Mar, 2019 | Sold | $620,000 | MRED MLS |
| 17 Jan, 2019 | Under contract | $649,000 | MRED MLS |
| — | Last price change | $679,000 | MRED MLS |
| 31 Oct, 2018 | Listed for sale | $679,000 | MRED MLS |
Room Specifics
Total Bedrooms: 4
Bedrooms Above Ground: 3
Bedrooms Below Ground: 1
Dimensions: —
Floor Type: Hardwood
Dimensions: —
Floor Type: Hardwood
Dimensions: —
Floor Type: Hardwood
Full Bathrooms: 4
Bathroom Amenities: Separate Shower,Double Sink,Soaking Tub
Bathroom in Basement: 1
Rooms: Utility Room-Lower Level
Basement Description: Finished
Other Specifics
| 2 | |
| Concrete Perimeter,Stone | |
| Concrete | |
| Deck, Porch | |
| Common Grounds | |
| 25 X 125 | |
| Finished,Full | |
| Full | |
| Bar-Wet, Hardwood Floors, Second Floor Laundry | |
| — | |
| Not in DB | |
| Sidewalks, Street Lights, Street Paved | |
| — | |
| — | |
| — |
Tax History
| Year | Property Taxes |
|---|---|
| 2019 | $4,024 |
Contact Agent
Nearby Similar Homes
Nearby Sold Comparables
Contact Agent
Listing Provided By
Best Realty Group Inc.








