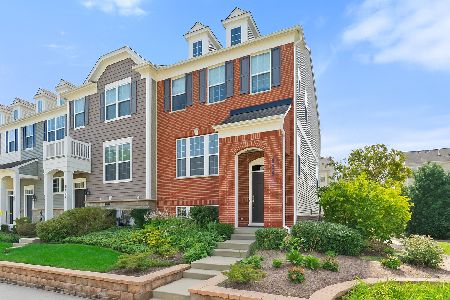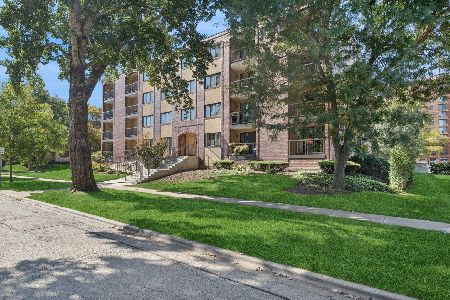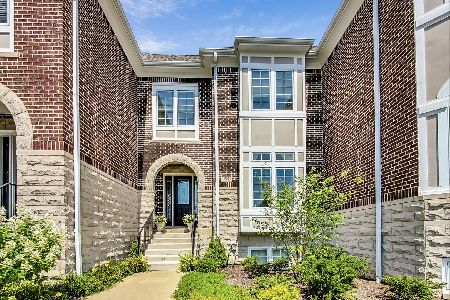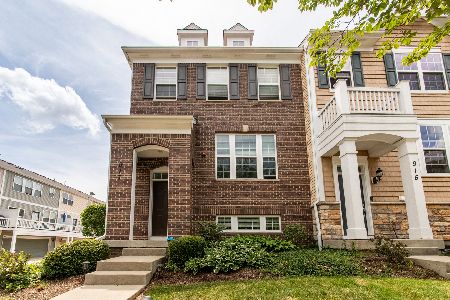909 Hamlin Lane, Arlington Heights, Illinois 60004
$361,500
|
Sold
|
|
| Status: | Closed |
| Sqft: | 1,736 |
| Cost/Sqft: | $216 |
| Beds: | 3 |
| Baths: | 3 |
| Year Built: | 2012 |
| Property Taxes: | $7,575 |
| Days On Market: | 3541 |
| Lot Size: | 0,00 |
Description
Highly sought after and Gorgeous 2 story town home. Custom open staircase greets you in the open foyer and leads to beautiful open floor plan with tons of natural light pouring in. Fresh paint with white trim, fireplace, beautiful hardwood floors, sound good-there's more! Large eat in stainless steel kitchen with island has door leading to large private balcony offering space for a barbecue & private dining. The 2nd level has 3 bedrooms, a laundry rm. with top of the line washer & dryer and hanging space for wet clothes. Large master suite has walk in closet, lovely bath with custom vanity and step in shower. Lower level offers access to oversize garage, additional storage and a 2nd family room with a wall of windows. Perfect space for an office, work out room, play room or media area. The choice is yours! Other features include white faux wood blinds, room darkening shades, custom lighting. Walk schools, parks, Marianos, town, Metra station, Its Perfect!! Quick close possible.
Property Specifics
| Condos/Townhomes | |
| 2 | |
| — | |
| 2012 | |
| None | |
| PROVIDENCE | |
| No | |
| — |
| Cook | |
| Arlington Crossings | |
| 255 / Monthly | |
| Insurance,Exterior Maintenance,Lawn Care,Scavenger,Snow Removal | |
| Lake Michigan | |
| Public Sewer | |
| 09160388 | |
| 03294111870000 |
Nearby Schools
| NAME: | DISTRICT: | DISTANCE: | |
|---|---|---|---|
|
Grade School
Windsor Elementary School |
25 | — | |
|
Middle School
South Middle School |
25 | Not in DB | |
|
High School
Prospect High School |
214 | Not in DB | |
Property History
| DATE: | EVENT: | PRICE: | SOURCE: |
|---|---|---|---|
| 10 May, 2016 | Sold | $361,500 | MRED MLS |
| 12 Mar, 2016 | Under contract | $374,900 | MRED MLS |
| 9 Mar, 2016 | Listed for sale | $374,900 | MRED MLS |
Room Specifics
Total Bedrooms: 3
Bedrooms Above Ground: 3
Bedrooms Below Ground: 0
Dimensions: —
Floor Type: Carpet
Dimensions: —
Floor Type: Carpet
Full Bathrooms: 3
Bathroom Amenities: Separate Shower
Bathroom in Basement: —
Rooms: Deck,Foyer,Storage,Utility Room-2nd Floor,Walk In Closet
Basement Description: Slab
Other Specifics
| 2 | |
| Concrete Perimeter | |
| Asphalt | |
| Balcony, End Unit | |
| Landscaped | |
| 20X52 | |
| — | |
| Full | |
| Hardwood Floors, Second Floor Laundry, Laundry Hook-Up in Unit | |
| Range, Microwave, Dishwasher, Disposal | |
| Not in DB | |
| — | |
| — | |
| — | |
| Electric, Gas Log |
Tax History
| Year | Property Taxes |
|---|---|
| 2016 | $7,575 |
Contact Agent
Nearby Similar Homes
Nearby Sold Comparables
Contact Agent
Listing Provided By
Coldwell Banker Residential Brokerage








