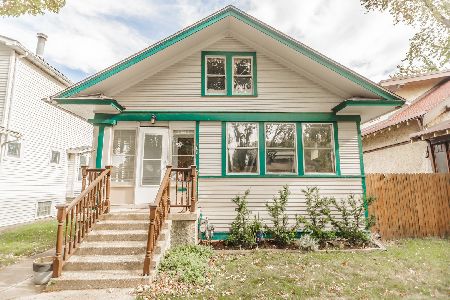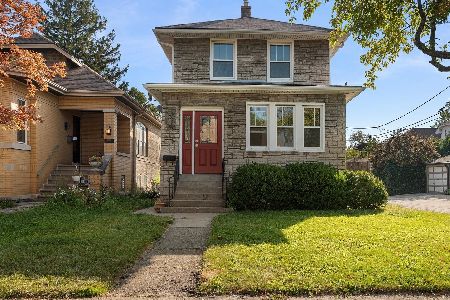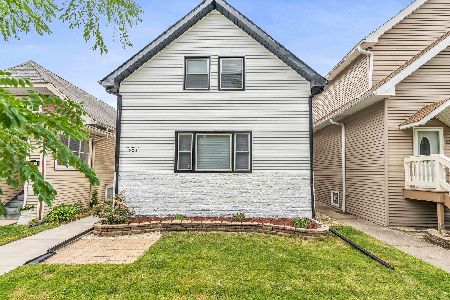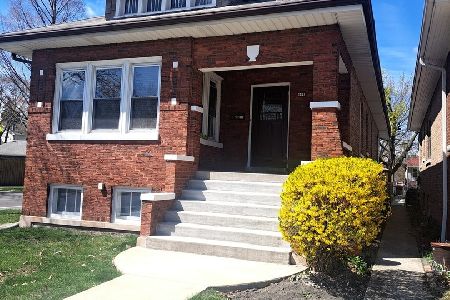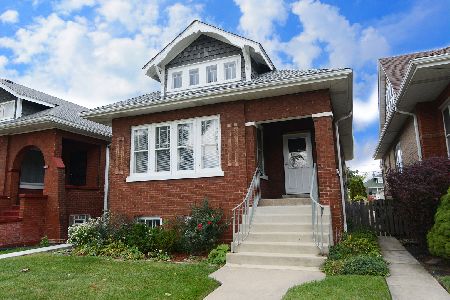909 Harvey Avenue, Oak Park, Illinois 60302
$492,000
|
Sold
|
|
| Status: | Closed |
| Sqft: | 0 |
| Cost/Sqft: | — |
| Beds: | 5 |
| Baths: | 3 |
| Year Built: | 1920 |
| Property Taxes: | $13,160 |
| Days On Market: | 2424 |
| Lot Size: | 0,11 |
Description
This expanded brick bungalow has so much space! Very smartly appointed with an open floor plan and so many upgrades! Everything has been done lovingly for the current owner and it is move-in ready! New layout (2012) offers lots of versatile space for office, family room, guest bedroom, rec room, etc. New staircase and kitchen (2012) with eat-in area and/or family room overlooking the back yard. Some original hardwood floors, and some new hardwood floors. New second floor bath (2010), new half bath (2012), new insulation throughout (2012), new windows throughout (2009). Extremely generous bedrooms. New zoned HVAC/CAC (2017). Extra wide lot with 2 car garage and an extra parking space. New back deck. Professionally landscaped garden was in the OP garden walk. Great location!
Property Specifics
| Single Family | |
| — | |
| Bungalow | |
| 1920 | |
| Full | |
| — | |
| No | |
| 0.11 |
| Cook | |
| — | |
| 0 / Not Applicable | |
| None | |
| Lake Michigan | |
| Public Sewer | |
| 10103271 | |
| 16051210370000 |
Nearby Schools
| NAME: | DISTRICT: | DISTANCE: | |
|---|---|---|---|
|
Grade School
William Hatch Elementary School |
97 | — | |
|
Middle School
Gwendolyn Brooks Middle School |
97 | Not in DB | |
|
High School
Oak Park & River Forest High Sch |
200 | Not in DB | |
Property History
| DATE: | EVENT: | PRICE: | SOURCE: |
|---|---|---|---|
| 30 Jun, 2009 | Sold | $352,000 | MRED MLS |
| 10 Jun, 2009 | Under contract | $385,000 | MRED MLS |
| — | Last price change | $399,000 | MRED MLS |
| 16 Feb, 2009 | Listed for sale | $399,000 | MRED MLS |
| 19 Jul, 2019 | Sold | $492,000 | MRED MLS |
| 2 May, 2019 | Under contract | $495,000 | MRED MLS |
| 2 May, 2019 | Listed for sale | $495,000 | MRED MLS |
Room Specifics
Total Bedrooms: 5
Bedrooms Above Ground: 5
Bedrooms Below Ground: 0
Dimensions: —
Floor Type: Hardwood
Dimensions: —
Floor Type: Hardwood
Dimensions: —
Floor Type: Hardwood
Dimensions: —
Floor Type: —
Full Bathrooms: 3
Bathroom Amenities: —
Bathroom in Basement: 0
Rooms: Bedroom 5
Basement Description: Finished,Exterior Access
Other Specifics
| 2 | |
| Concrete Perimeter | |
| Off Alley | |
| Deck | |
| Fenced Yard | |
| 32 X 154 | |
| — | |
| None | |
| Hardwood Floors, First Floor Bedroom, First Floor Full Bath | |
| Range, Microwave, Dishwasher, Refrigerator, Washer, Dryer, Stainless Steel Appliance(s) | |
| Not in DB | |
| Tennis Courts, Sidewalks, Street Lights, Street Paved | |
| — | |
| — | |
| — |
Tax History
| Year | Property Taxes |
|---|---|
| 2009 | $3,174 |
| 2019 | $13,160 |
Contact Agent
Nearby Similar Homes
Nearby Sold Comparables
Contact Agent
Listing Provided By
Beyond Properties Realty Group



