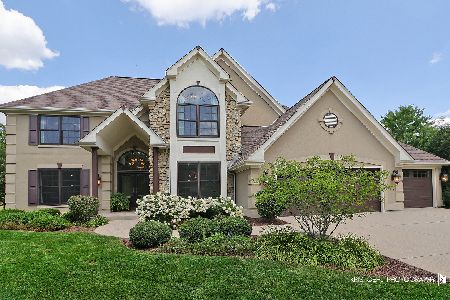909 Lakeridge Court, Aurora, Illinois 60502
$706,000
|
Sold
|
|
| Status: | Closed |
| Sqft: | 3,996 |
| Cost/Sqft: | $181 |
| Beds: | 5 |
| Baths: | 6 |
| Year Built: | 1997 |
| Property Taxes: | $16,466 |
| Days On Market: | 2505 |
| Lot Size: | 0,40 |
Description
Extraordinary home in Stonebridge located on a large, private, fully landscaped, cul-de-sac lot which backs to a picturesque pond! This 5,500 sq. ft. home has been meticulously maintained and updated from top to bottom. Open-concept gourmet kitchen w/ cherry cabinetry, granite & marble counters, SS appliances, and 2 islands. Open to both the 2-story family room and a sunroom with a wall of windows. Main level addition includes a sunroom, large family-dining area, and guest suite with full bath. Home office with custom bookshelves and soundproof insulation. 4 additional BDRMS on the 2nd floor including the master retreat with remodeled spa bath. Finished BSMT with garage access, wet bar, full bath, kids' play space, large home gym- designed by the TV show Trading Spaces! This is an entertainers dream with generous living spaces and stylish finishes, plenty of room for the whole family to enjoy! Come home to your serene yard or play a round of golf- this is luxury living at it's finest!
Property Specifics
| Single Family | |
| — | |
| Traditional | |
| 1997 | |
| Full | |
| — | |
| Yes | |
| 0.4 |
| Du Page | |
| Stonebridge | |
| 215 / Quarterly | |
| None | |
| Public | |
| Public Sewer | |
| 10282065 | |
| 0718302024 |
Nearby Schools
| NAME: | DISTRICT: | DISTANCE: | |
|---|---|---|---|
|
Grade School
Brooks Elementary School |
204 | — | |
|
Middle School
Granger Middle School |
204 | Not in DB | |
|
High School
Metea Valley High School |
204 | Not in DB | |
Property History
| DATE: | EVENT: | PRICE: | SOURCE: |
|---|---|---|---|
| 5 Jun, 2019 | Sold | $706,000 | MRED MLS |
| 16 Mar, 2019 | Under contract | $724,900 | MRED MLS |
| 13 Mar, 2019 | Listed for sale | $724,900 | MRED MLS |
Room Specifics
Total Bedrooms: 5
Bedrooms Above Ground: 5
Bedrooms Below Ground: 0
Dimensions: —
Floor Type: Carpet
Dimensions: —
Floor Type: Carpet
Dimensions: —
Floor Type: Carpet
Dimensions: —
Floor Type: —
Full Bathrooms: 6
Bathroom Amenities: Whirlpool,Separate Shower,Double Sink
Bathroom in Basement: 1
Rooms: Bedroom 5,Office,Game Room,Exercise Room,Media Room,Heated Sun Room,Pantry
Basement Description: Finished,Crawl
Other Specifics
| 3 | |
| Concrete Perimeter | |
| Concrete | |
| Brick Paver Patio, Fire Pit | |
| Cul-De-Sac,Landscaped,Pond(s) | |
| 50X126X108X93X142 | |
| — | |
| Full | |
| Vaulted/Cathedral Ceilings, Bar-Wet, First Floor Bedroom, In-Law Arrangement, First Floor Laundry, First Floor Full Bath | |
| Double Oven, Microwave, Dishwasher, Refrigerator, Washer, Dryer, Disposal, Stainless Steel Appliance(s), Cooktop, Range Hood | |
| Not in DB | |
| Clubhouse, Pool, Tennis Courts, Sidewalks | |
| — | |
| — | |
| Gas Log, Gas Starter |
Tax History
| Year | Property Taxes |
|---|---|
| 2019 | $16,466 |
Contact Agent
Nearby Similar Homes
Nearby Sold Comparables
Contact Agent
Listing Provided By
Coldwell Banker The Real Estate Group






