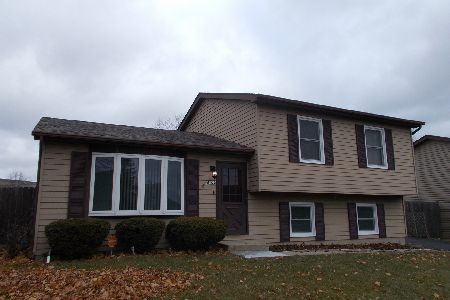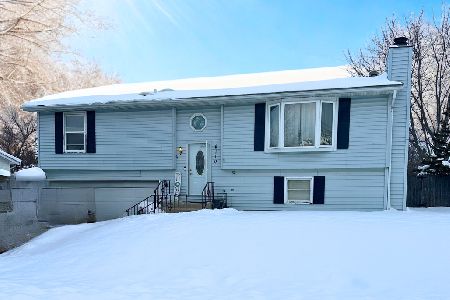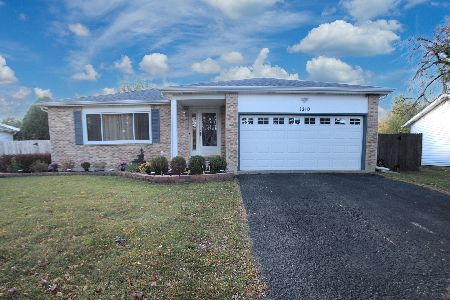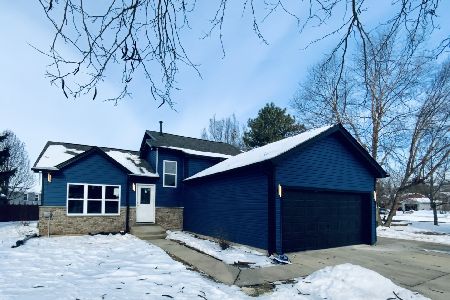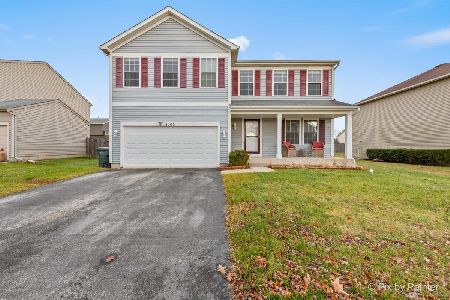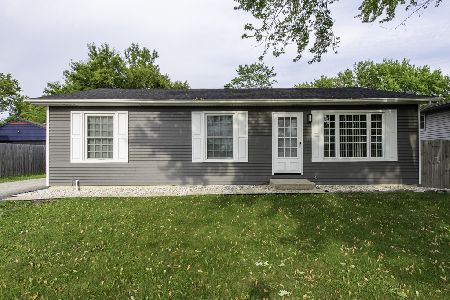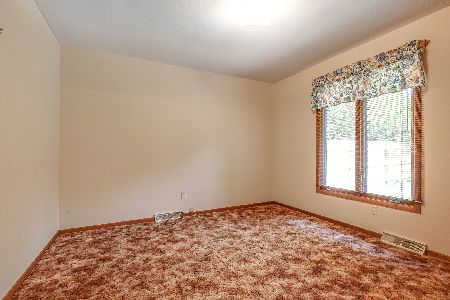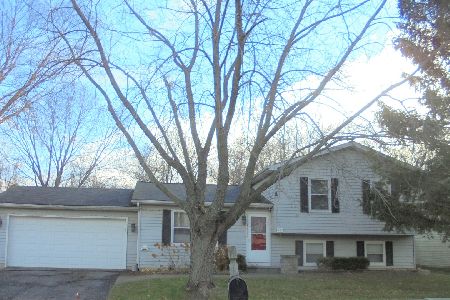909 Lorelei Drive, Zion, Illinois 60099
$225,000
|
Sold
|
|
| Status: | Closed |
| Sqft: | 2,448 |
| Cost/Sqft: | $90 |
| Beds: | 5 |
| Baths: | 3 |
| Year Built: | 1978 |
| Property Taxes: | $8,235 |
| Days On Market: | 1777 |
| Lot Size: | 0,20 |
Description
Move into this fabulous large raised-ranch family home right away! With five bedrooms, a family room, a home office, and a huge backyard, staying out of each other's hair has never been easier! Delight in the luxury touches of this beautiful home, like the kitchen's granite countertops, the double garage, and the family room's stone wood-burning fireplace. The kitchen and 3 bathrooms were completely remodeled in 2019. The lower floor offers respite from the heat in summer, and in winter, crackles merrily with a wood fire. Of the five bedrooms, three have built-in closets, and the master bedroom boasts a full ensuite. Outside, a large wooden deck overlooks an easy to maintain backyard. Enjoy cool drinks with a book while you supervise your children or pets playing in the fresh air. With the addition of a BBQ and dining table, this becomes a perfect alfresco dining or entertaining area. This family home is just waiting to be filled with memories. Hurry! Won`t last long.
Property Specifics
| Single Family | |
| — | |
| — | |
| 1978 | |
| Full | |
| RAISED RCH | |
| No | |
| 0.2 |
| Lake | |
| Lorelei Acres | |
| 0 / Not Applicable | |
| None | |
| Public | |
| Public Sewer | |
| 11012726 | |
| 04074020040000 |
Property History
| DATE: | EVENT: | PRICE: | SOURCE: |
|---|---|---|---|
| 6 Nov, 2018 | Sold | $74,000 | MRED MLS |
| 6 Sep, 2018 | Under contract | $74,000 | MRED MLS |
| — | Last price change | $114,900 | MRED MLS |
| 26 Jun, 2018 | Listed for sale | $114,900 | MRED MLS |
| 13 Aug, 2019 | Sold | $194,000 | MRED MLS |
| 2 Jul, 2019 | Under contract | $198,000 | MRED MLS |
| 2 Jun, 2019 | Listed for sale | $198,000 | MRED MLS |
| 21 Apr, 2021 | Sold | $225,000 | MRED MLS |
| 8 Mar, 2021 | Under contract | $220,000 | MRED MLS |
| 5 Mar, 2021 | Listed for sale | $220,000 | MRED MLS |
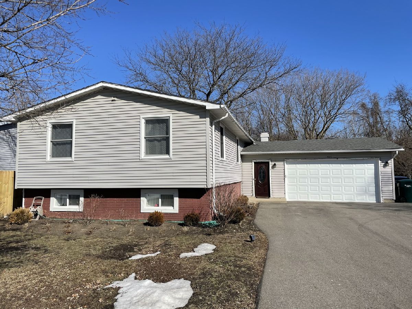
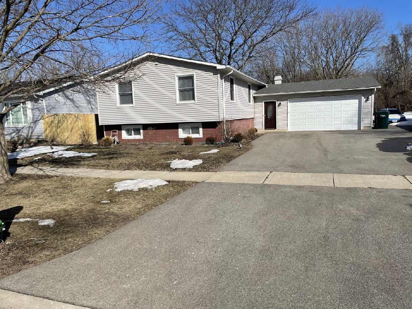
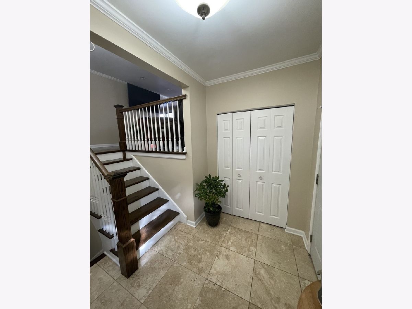
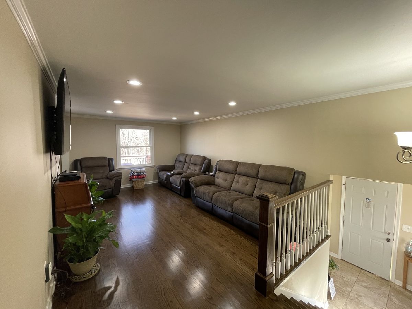
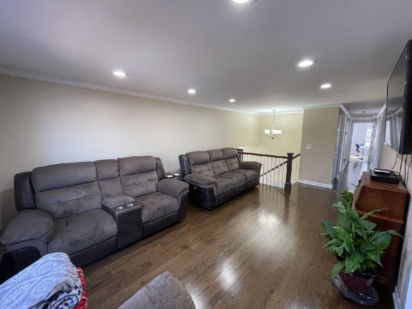
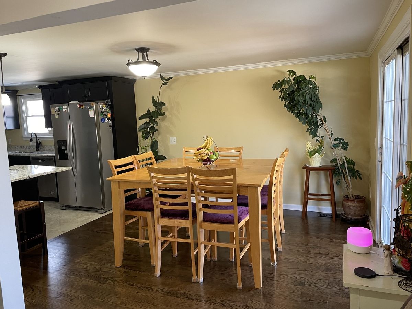
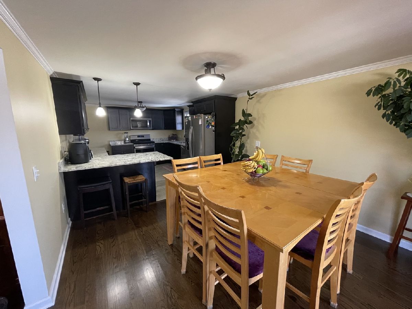
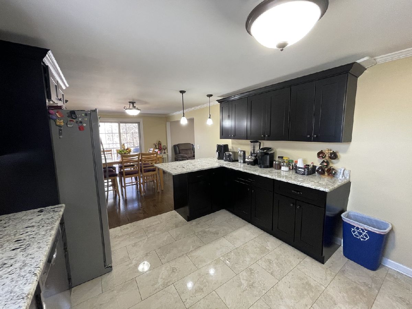
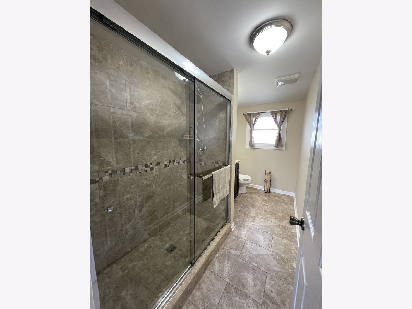
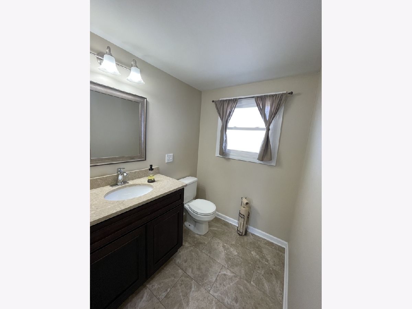
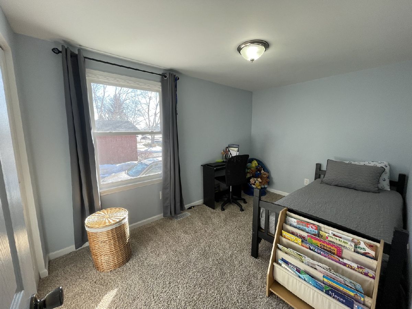
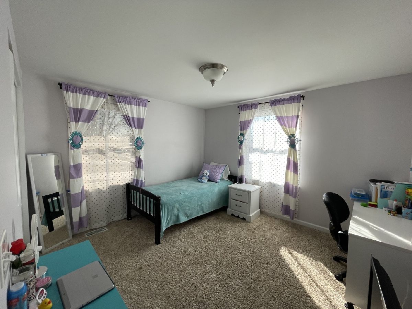
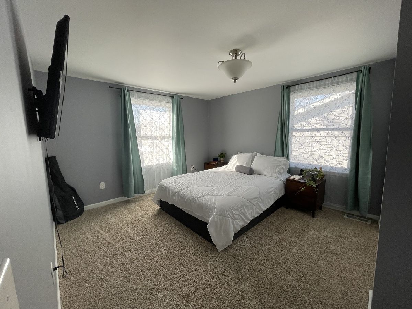
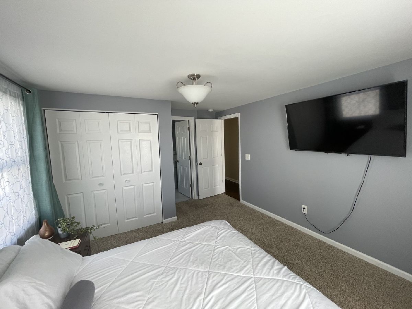
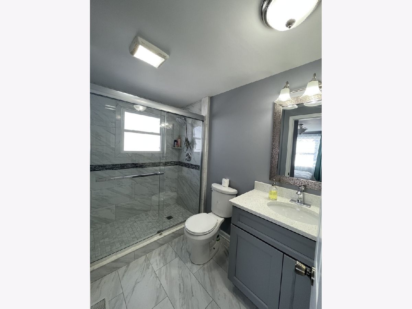
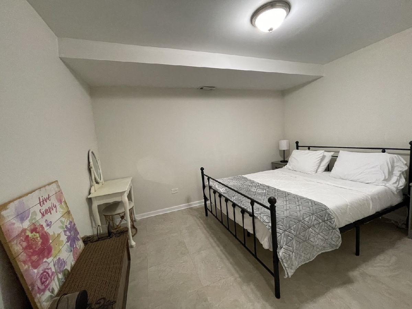
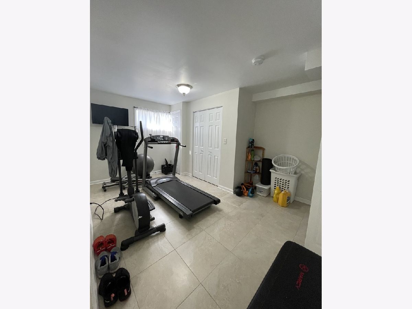
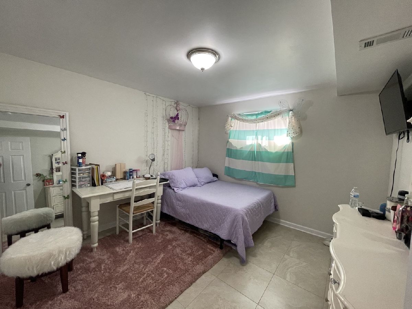
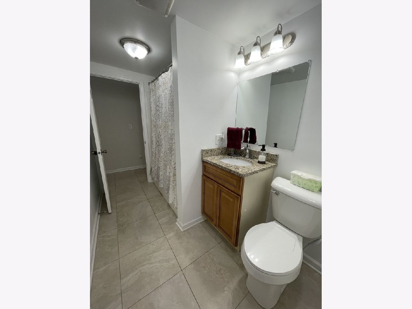
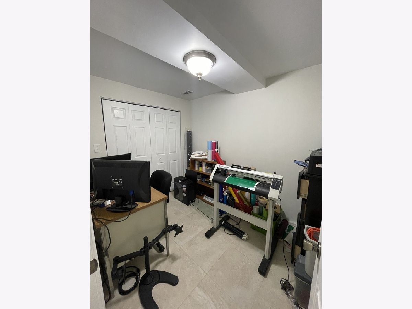
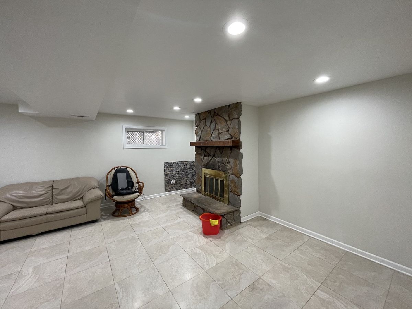
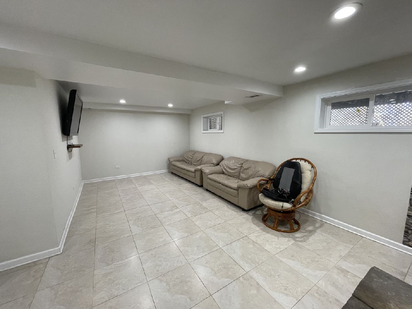
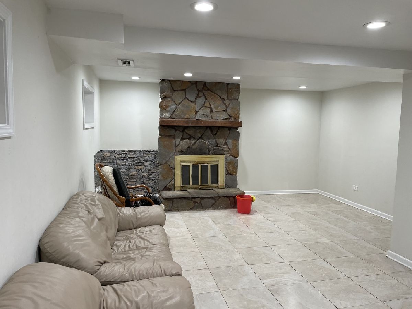
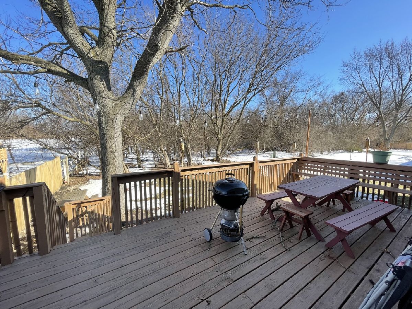
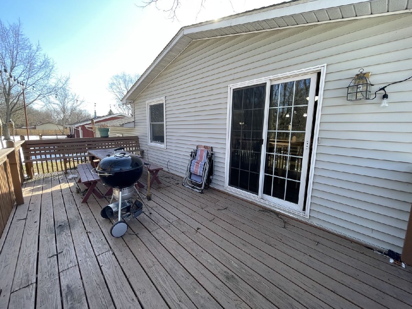
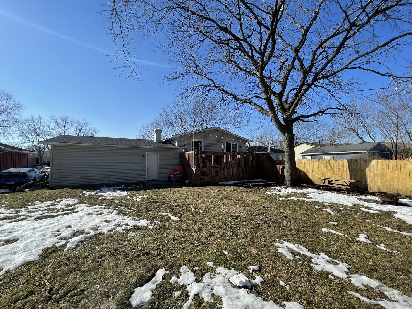
Room Specifics
Total Bedrooms: 5
Bedrooms Above Ground: 5
Bedrooms Below Ground: 0
Dimensions: —
Floor Type: Carpet
Dimensions: —
Floor Type: Carpet
Dimensions: —
Floor Type: Ceramic Tile
Dimensions: —
Floor Type: —
Full Bathrooms: 3
Bathroom Amenities: —
Bathroom in Basement: 1
Rooms: Bedroom 5,Office,Utility Room-Lower Level
Basement Description: Finished
Other Specifics
| 2 | |
| Concrete Perimeter | |
| Asphalt | |
| Deck | |
| Rear of Lot | |
| 70 X 120 | |
| Full,Unfinished | |
| Full | |
| First Floor Bedroom, First Floor Laundry, First Floor Full Bath | |
| Range, Microwave, Dishwasher, Refrigerator, Washer, Dryer | |
| Not in DB | |
| Park, Curbs, Sidewalks, Street Lights, Street Paved | |
| — | |
| — | |
| Wood Burning |
Tax History
| Year | Property Taxes |
|---|---|
| 2018 | $6,882 |
| 2019 | $7,331 |
| 2021 | $8,235 |
Contact Agent
Nearby Similar Homes
Contact Agent
Listing Provided By
Core Realty & Investments, Inc

