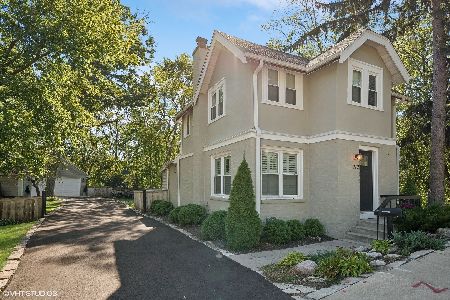909 Old Green Bay Road, Winnetka, Illinois 60093
$2,585,000
|
Sold
|
|
| Status: | Closed |
| Sqft: | 6,000 |
| Cost/Sqft: | $433 |
| Beds: | 5 |
| Baths: | 7 |
| Year Built: | 1940 |
| Property Taxes: | $43,511 |
| Days On Market: | 559 |
| Lot Size: | 0,52 |
Description
A verdant oasis in an amazing East Winnetka location tucked on a private cul-de-sac steps to town and train! Exceptional brick Georgian on a beautifully landscaped 1/2 acre property is a secluded in-town retreat. Resort living with 5 bedrooms on the same level and 5.2 baths is a rare blend of comfort and sophistication. Beautiful millwork showcasing the highly-detailed craftsmanship, a fabulous floor plan, and sun-filled windows offering countless views of the lush grounds and breathtaking pool area create an inviting sanctuary. The bright chef's kitchen with views of the back yard connects to a sunny breakfast room with French doors to patio, and a fabulous family room centered by a fireplace and custom cabinetry. Soaring ceilings and dramatic windows overlook the pool, bluestone terraces, and perennial gardens. Welcoming foyer, gracious living room with a handsome fireplace and adjacent tranquil sunroom/office with an attached gardener's greenhouse. The handsome dining room is perfect for any size gathering. A large mudroom next to the kitchen and a huge 3-car heated garage with an electric car charger & deep storage. 2nd floor includes 5 bedrooms with a spacious primary suite featuring two walk-in closets, a spa bath, and steam shower plus 2nd floor laundry room, and 3 additional baths: one ensuite and two shared, additional bonus is a great loft upper family room. The renovated lower level features a fabulous hang out rec room with wet bar and 9' ceilings, exercise room, dog wash, full bath, and loads of storage. Outdoor fun and dining opportunities abound within the fully fenced yard offering multiple patios, pool, landscaped gardens, and beautiful pergola. Enjoy the convenience of town, the train, and the beach from this amazing lifestyle home. First showings at brokers open Tuesday 7/9 10am-1pm.
Property Specifics
| Single Family | |
| — | |
| — | |
| 1940 | |
| — | |
| — | |
| No | |
| 0.52 |
| Cook | |
| — | |
| 0 / Not Applicable | |
| — | |
| — | |
| — | |
| 12088568 | |
| 05172020030000 |
Nearby Schools
| NAME: | DISTRICT: | DISTANCE: | |
|---|---|---|---|
|
Grade School
Hubbard Woods Elementary School |
36 | — | |
|
Middle School
The Skokie School |
36 | Not in DB | |
|
High School
New Trier Twp H.s. Northfield/wi |
203 | Not in DB | |
|
Alternate Junior High School
Carleton W Washburne School |
— | Not in DB | |
Property History
| DATE: | EVENT: | PRICE: | SOURCE: |
|---|---|---|---|
| 31 Jul, 2019 | Sold | $1,700,000 | MRED MLS |
| 23 Jun, 2019 | Under contract | $1,749,000 | MRED MLS |
| — | Last price change | $1,950,000 | MRED MLS |
| 22 Apr, 2019 | Listed for sale | $1,950,000 | MRED MLS |
| 3 Sep, 2024 | Sold | $2,585,000 | MRED MLS |
| 3 Aug, 2024 | Under contract | $2,599,000 | MRED MLS |
| — | Last price change | $2,795,000 | MRED MLS |
| 7 Jul, 2024 | Listed for sale | $2,795,000 | MRED MLS |
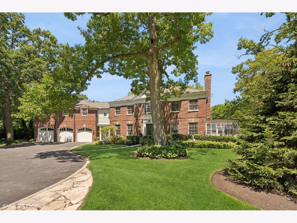
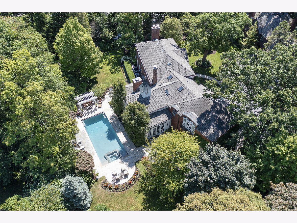
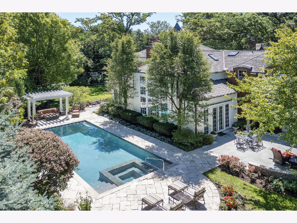
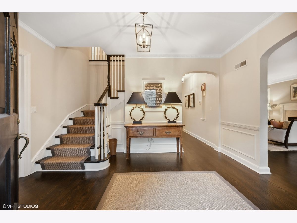
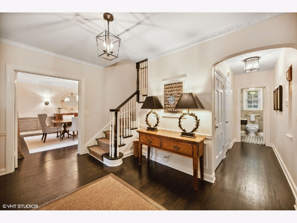
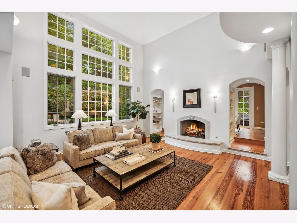
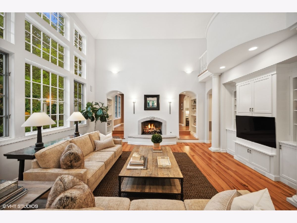
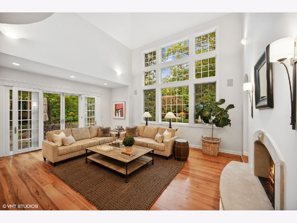
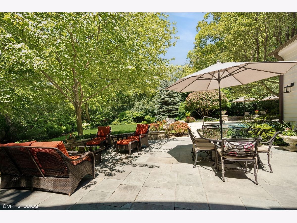
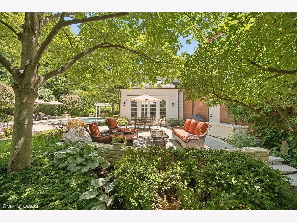
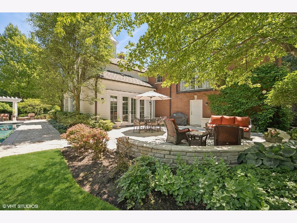
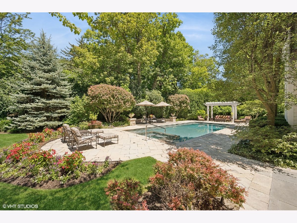
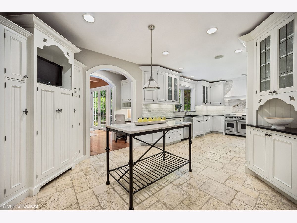
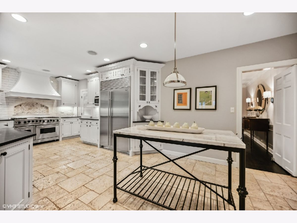
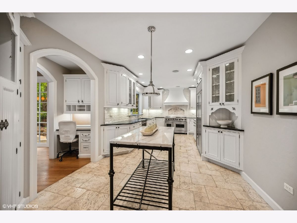
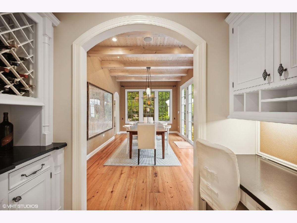
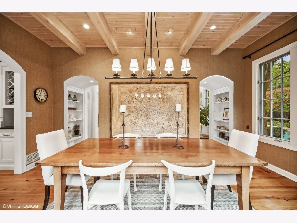
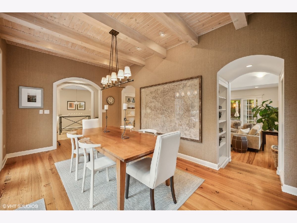
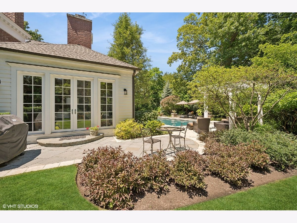
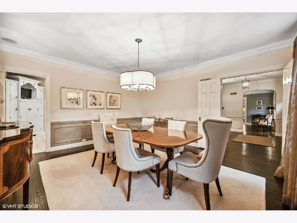
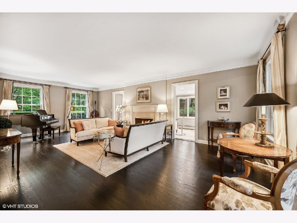
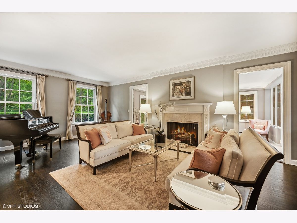
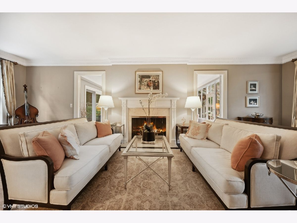
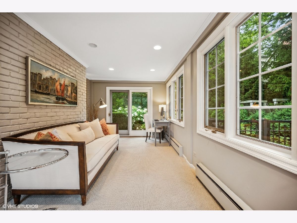
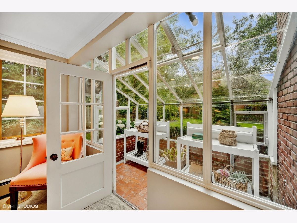
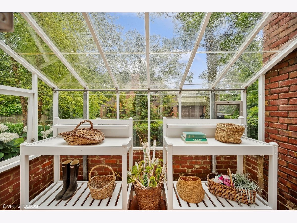
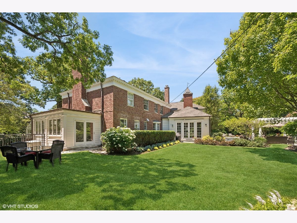
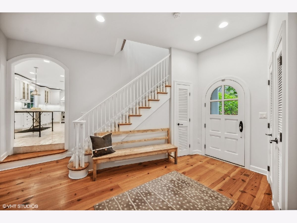
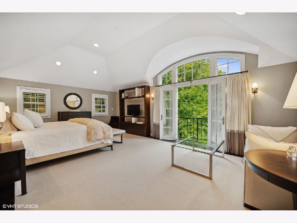
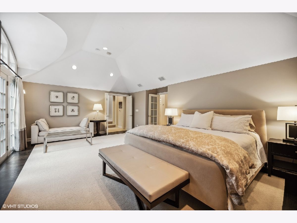
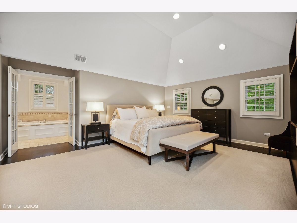
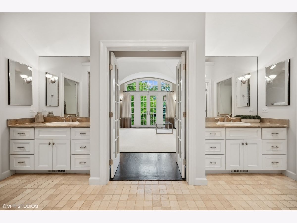
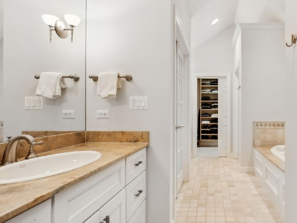
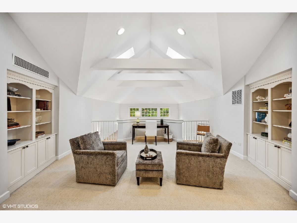
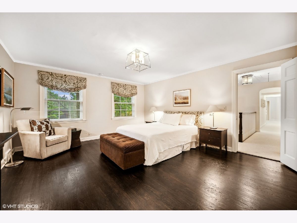
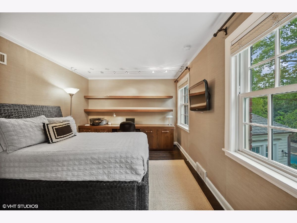
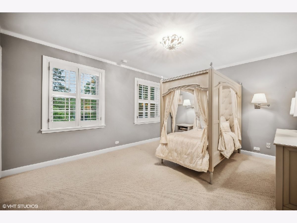
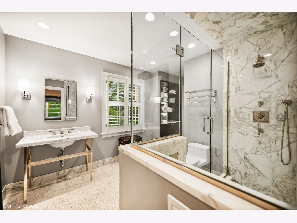
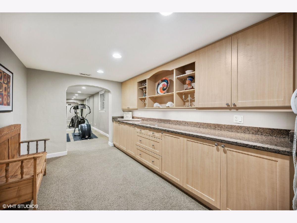
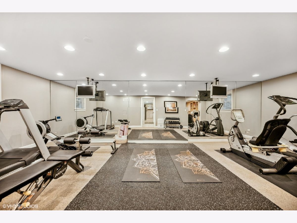
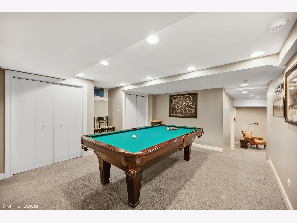
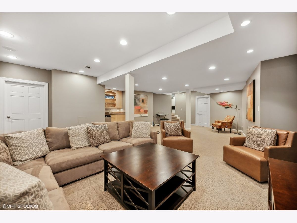
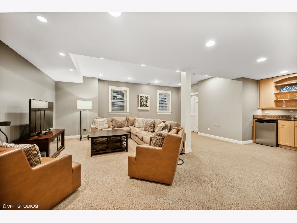
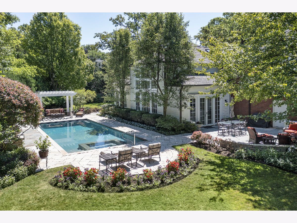
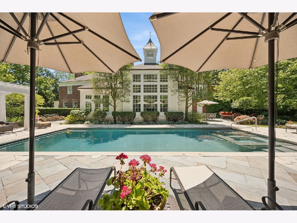
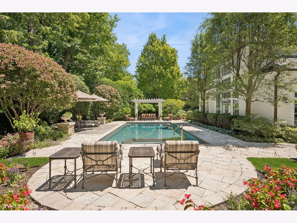
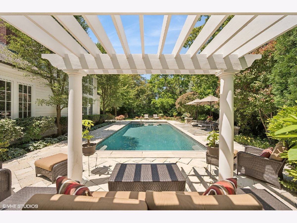
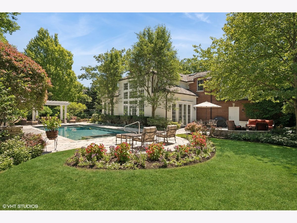
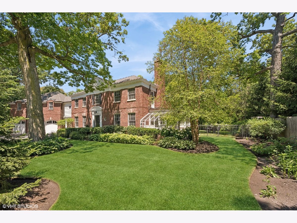
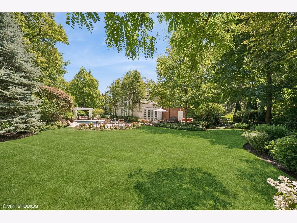
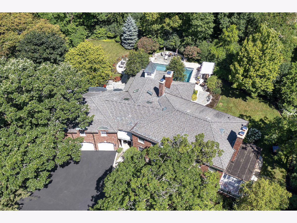
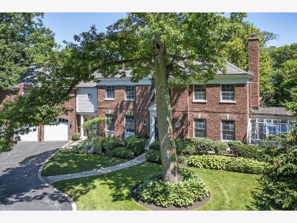
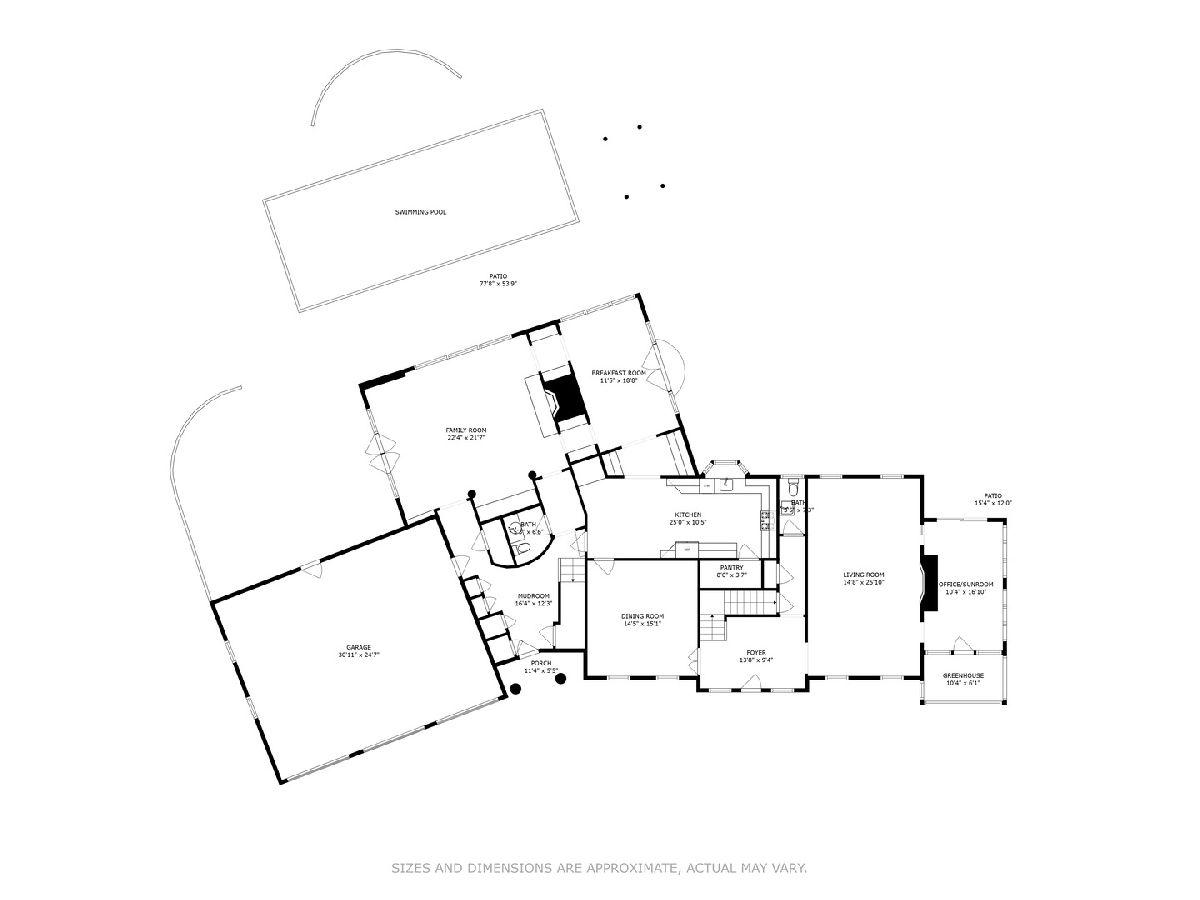
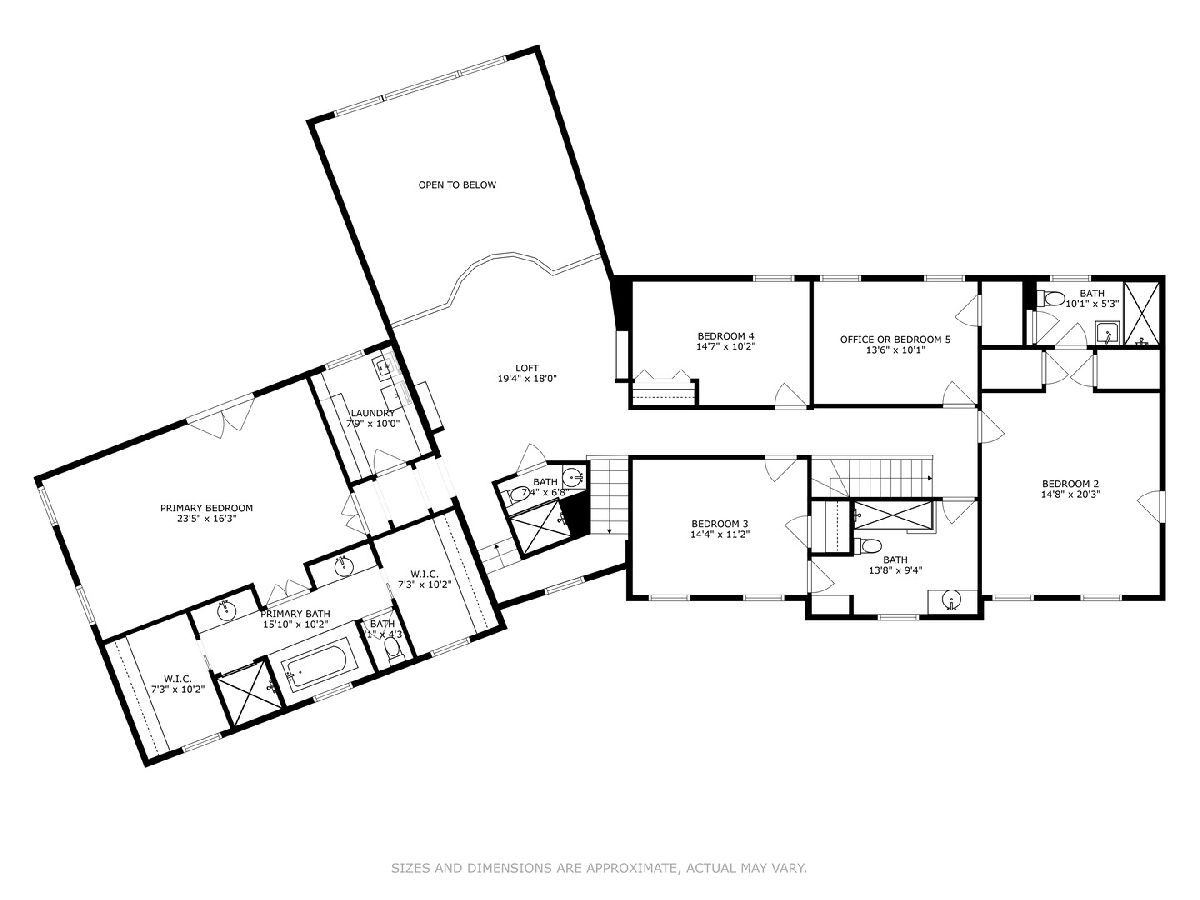
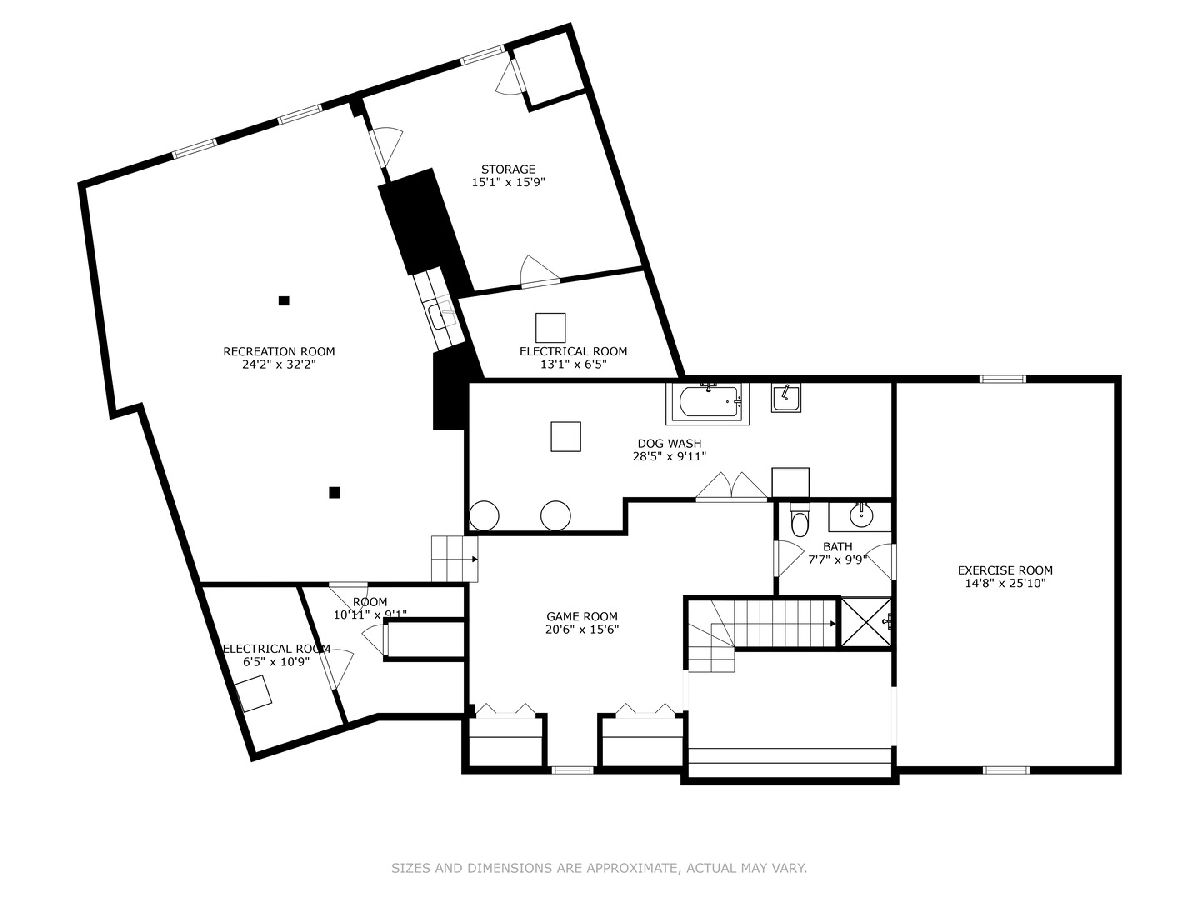
Room Specifics
Total Bedrooms: 5
Bedrooms Above Ground: 5
Bedrooms Below Ground: 0
Dimensions: —
Floor Type: —
Dimensions: —
Floor Type: —
Dimensions: —
Floor Type: —
Dimensions: —
Floor Type: —
Full Bathrooms: 7
Bathroom Amenities: Separate Shower,Steam Shower,Double Sink,Full Body Spray Shower,Soaking Tub
Bathroom in Basement: 1
Rooms: —
Basement Description: Finished
Other Specifics
| 3 | |
| — | |
| Asphalt | |
| — | |
| — | |
| 108 X 216 X 149 X 142 | |
| Pull Down Stair | |
| — | |
| — | |
| — | |
| Not in DB | |
| — | |
| — | |
| — | |
| — |
Tax History
| Year | Property Taxes |
|---|---|
| 2019 | $41,380 |
| 2024 | $43,511 |
Contact Agent
Nearby Similar Homes
Nearby Sold Comparables
Contact Agent
Listing Provided By
Compass






