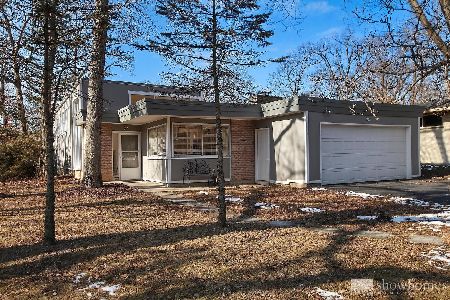909 Rollingwood Road, Highland Park, Illinois 60035
$784,270
|
Sold
|
|
| Status: | Closed |
| Sqft: | 2,365 |
| Cost/Sqft: | $338 |
| Beds: | 3 |
| Baths: | 3 |
| Year Built: | 1954 |
| Property Taxes: | $13,086 |
| Days On Market: | 1703 |
| Lot Size: | 0,28 |
Description
Sleek, sophisticated & stylish ranch on a quiet East HP cul-de-sac, completely updated & in entirely move-in ready condition. Striking, sunny & oversized eat-in kit features white cabinetry, dark quartz counter tops, subway tile backsplash highlighted by under cab lights, and all stainless-steel appliances including full sized, side by side 32" fridge & freezer, giant island, extra-long peninsula w/ stool seating plus separate table area, 2 skylights and an amazing wall of windows. Exquisite primary suite features a handsome spa bath with a dramatic & extensive dark wood floating double sink vanity with white quartz countertops, free standing white soaking tub surrounded by Carrera marble walls, natural stone 2-person multi-head shower, private lavatory room and beautifully bright skylights, professionally organized walk-in closet, planked wood ceiling & hardwood floors. The secondary bedrooms also all feature white horizontal wood blinds, double closets and share a designer hall bath with a glass enclosed glass subway tile shower, sunny skylight, private lavatory nook, & dark floating vanity w/ a white granite countertop. The open floor plan layout features spacious room sizes & allows flexibility for endless entertaining options all centering around the heart of the home. Wood planked ceilings, hardwood floors, skylights, glass enclosed staircase & floor to ceiling windows add tremendous warmth, character & flair. The large living room features an eye-catching wood burning fireplace w/ a natural stone hearth & white subway tile natural stone surround highlighted by cool sconces & is open to the dining area. The cozy family room has recessed lighting and a slider to the deck. A quiet yet inspiring den/office is tucked away in the front of the home and don't miss the mudroom/laundry room with front load W/D w/ quartz folding counter & terrific storage space. Finished basement with generous recreation room & gr8 storage space, attached 2 car garage, all HW flrs, tons of recessed lighting, bluestone front walk, circle driveway, lovely & serene backyard... nothing to do here but unpack & enjoy. Hurry! This one won't last.
Property Specifics
| Single Family | |
| — | |
| Ranch | |
| 1954 | |
| Partial | |
| — | |
| No | |
| 0.28 |
| Lake | |
| — | |
| 0 / Not Applicable | |
| None | |
| Lake Michigan | |
| Public Sewer | |
| 11063524 | |
| 16261080290000 |
Nearby Schools
| NAME: | DISTRICT: | DISTANCE: | |
|---|---|---|---|
|
Grade School
Indian Trail Elementary School |
112 | — | |
|
Middle School
Edgewood Middle School |
112 | Not in DB | |
|
High School
Highland Park High School |
113 | Not in DB | |
Property History
| DATE: | EVENT: | PRICE: | SOURCE: |
|---|---|---|---|
| 8 Jun, 2007 | Sold | $557,500 | MRED MLS |
| 29 Apr, 2007 | Under contract | $579,000 | MRED MLS |
| — | Last price change | $598,000 | MRED MLS |
| 22 Feb, 2007 | Listed for sale | $598,000 | MRED MLS |
| 1 Nov, 2013 | Sold | $730,000 | MRED MLS |
| 27 Sep, 2013 | Under contract | $775,000 | MRED MLS |
| — | Last price change | $795,000 | MRED MLS |
| 25 Jun, 2013 | Listed for sale | $799,000 | MRED MLS |
| 2 Jul, 2021 | Sold | $784,270 | MRED MLS |
| 3 May, 2021 | Under contract | $799,000 | MRED MLS |
| 23 Apr, 2021 | Listed for sale | $799,000 | MRED MLS |
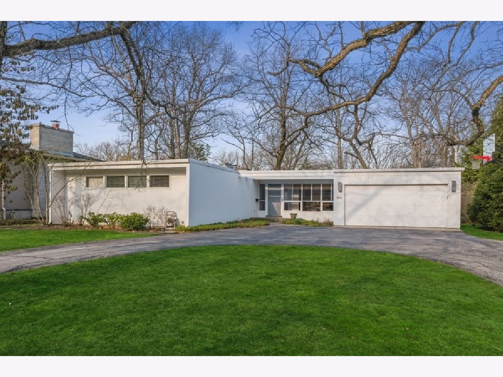
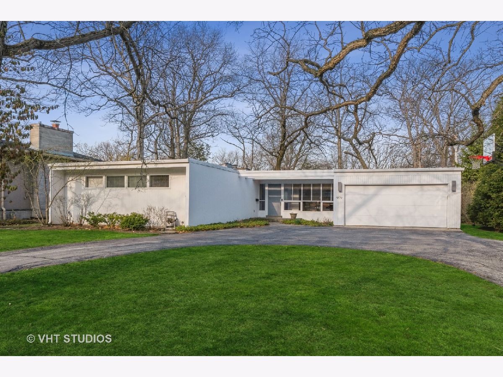
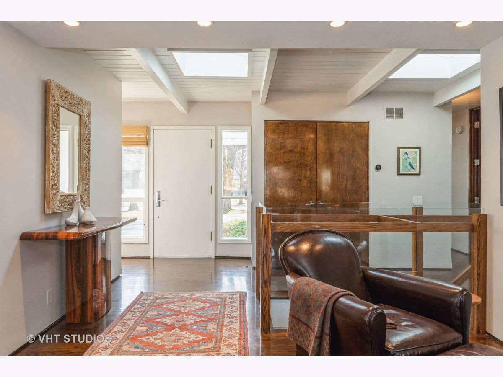
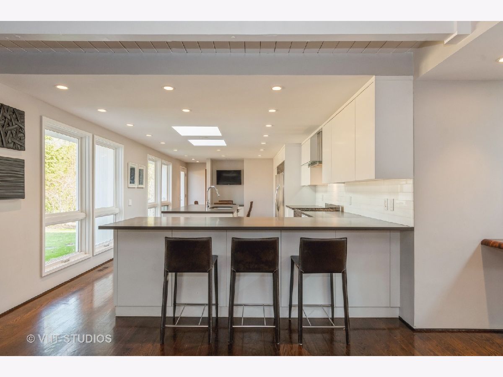
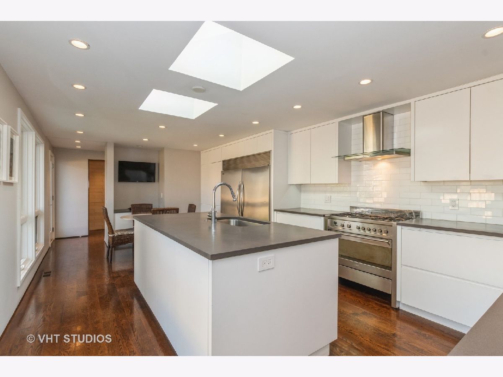
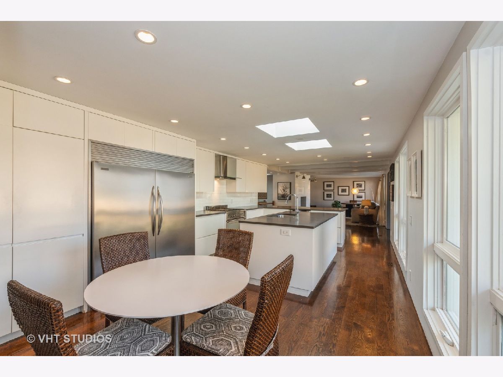
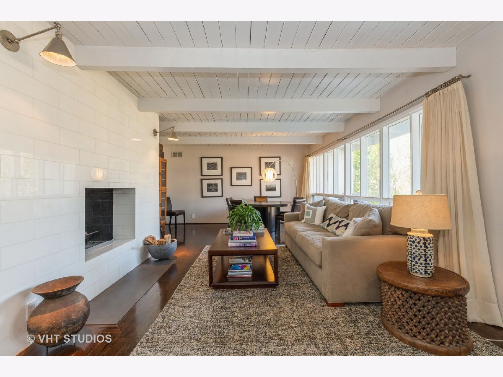
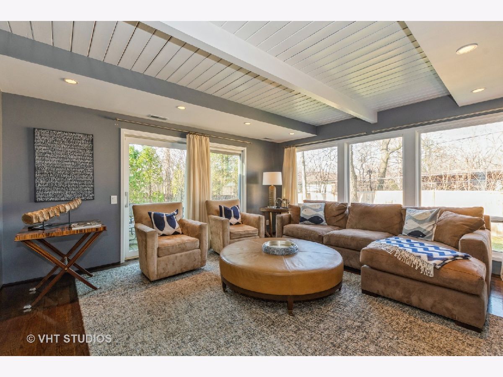
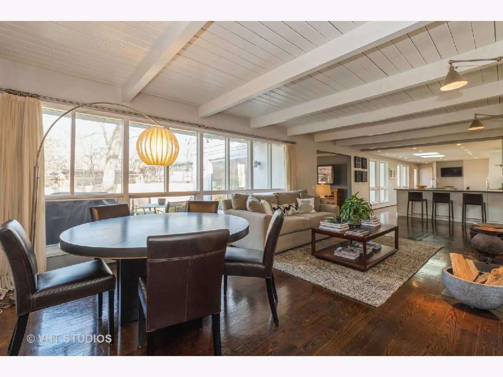
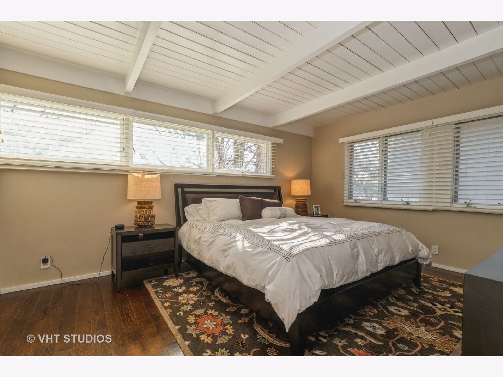
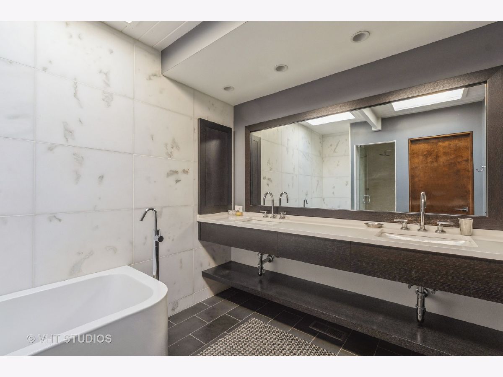
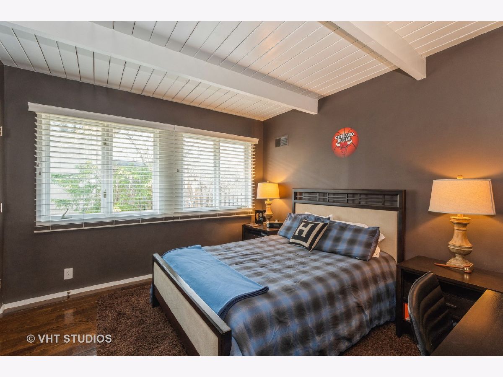
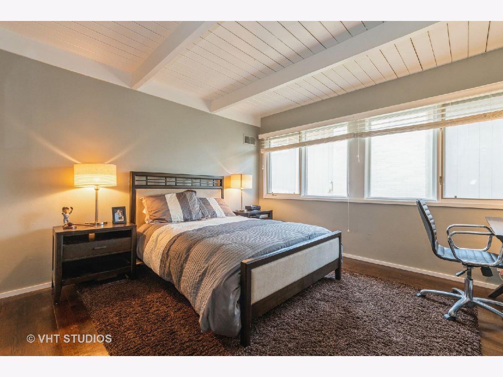
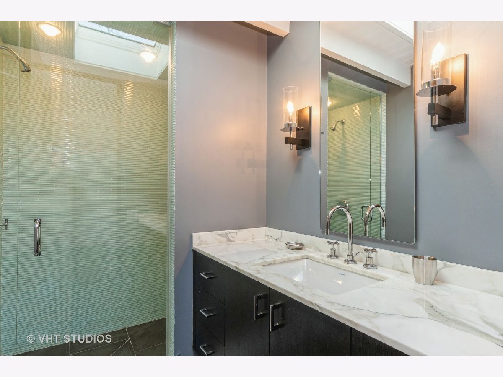
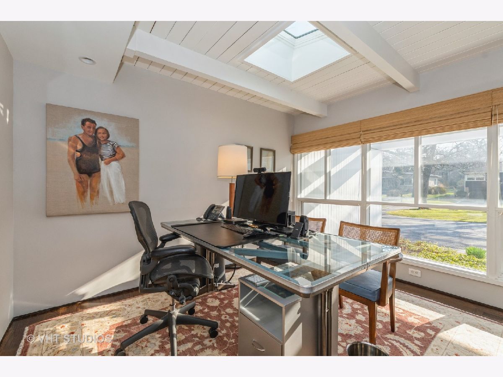
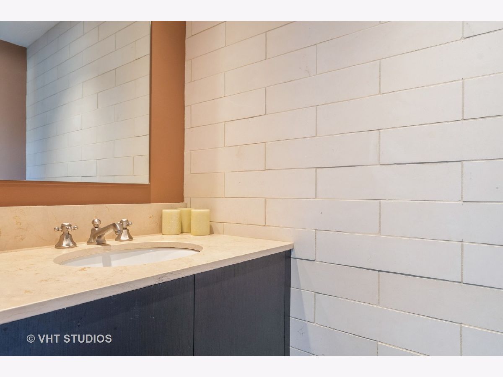
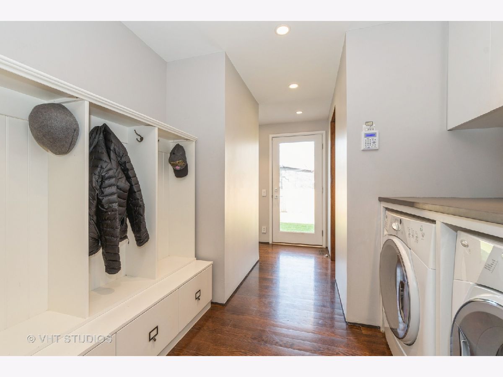
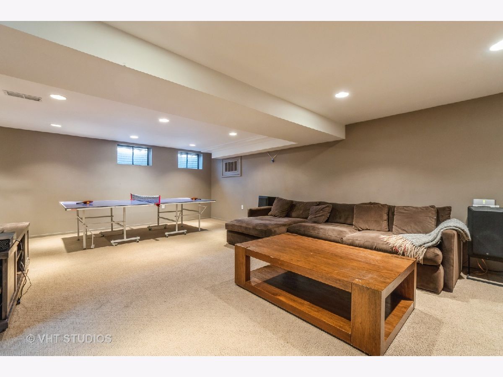
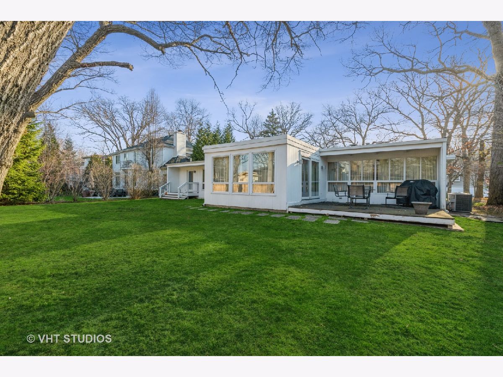
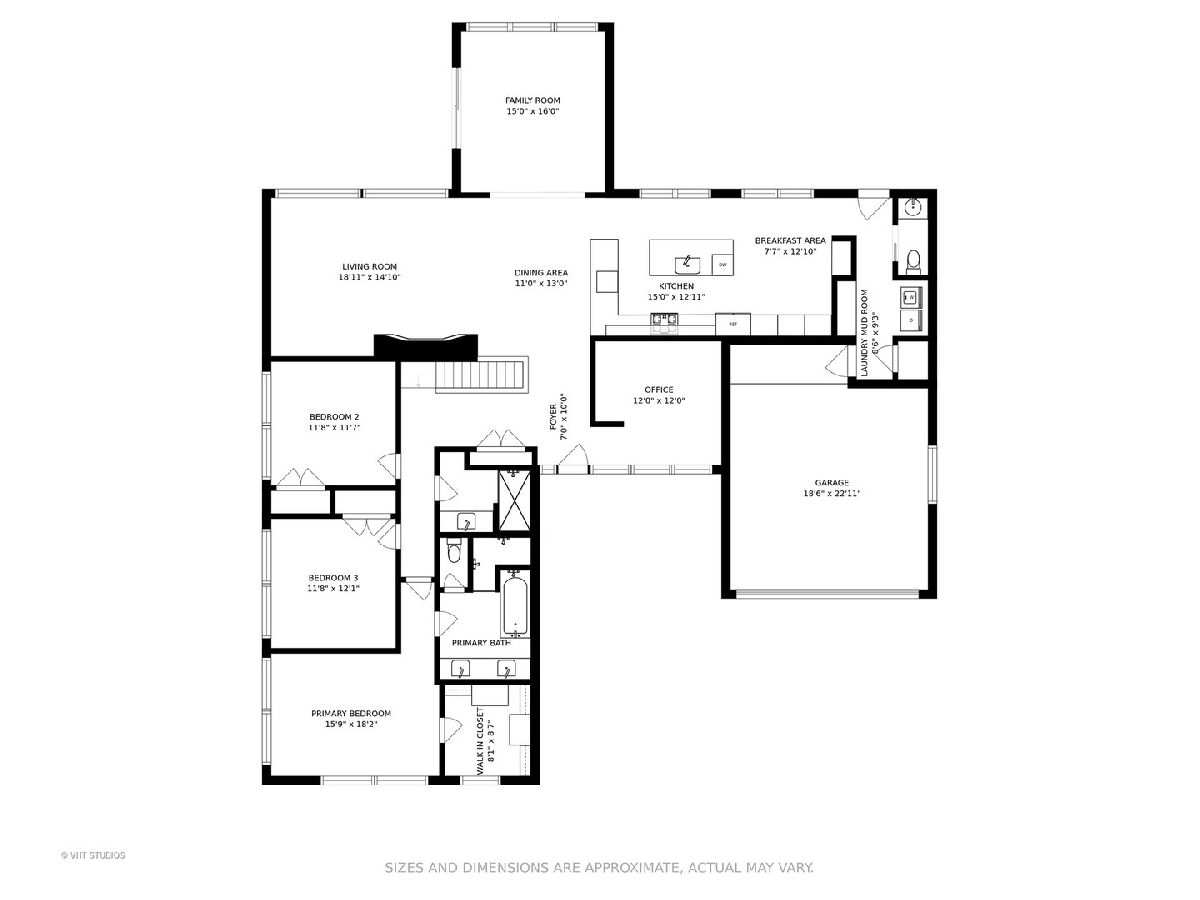
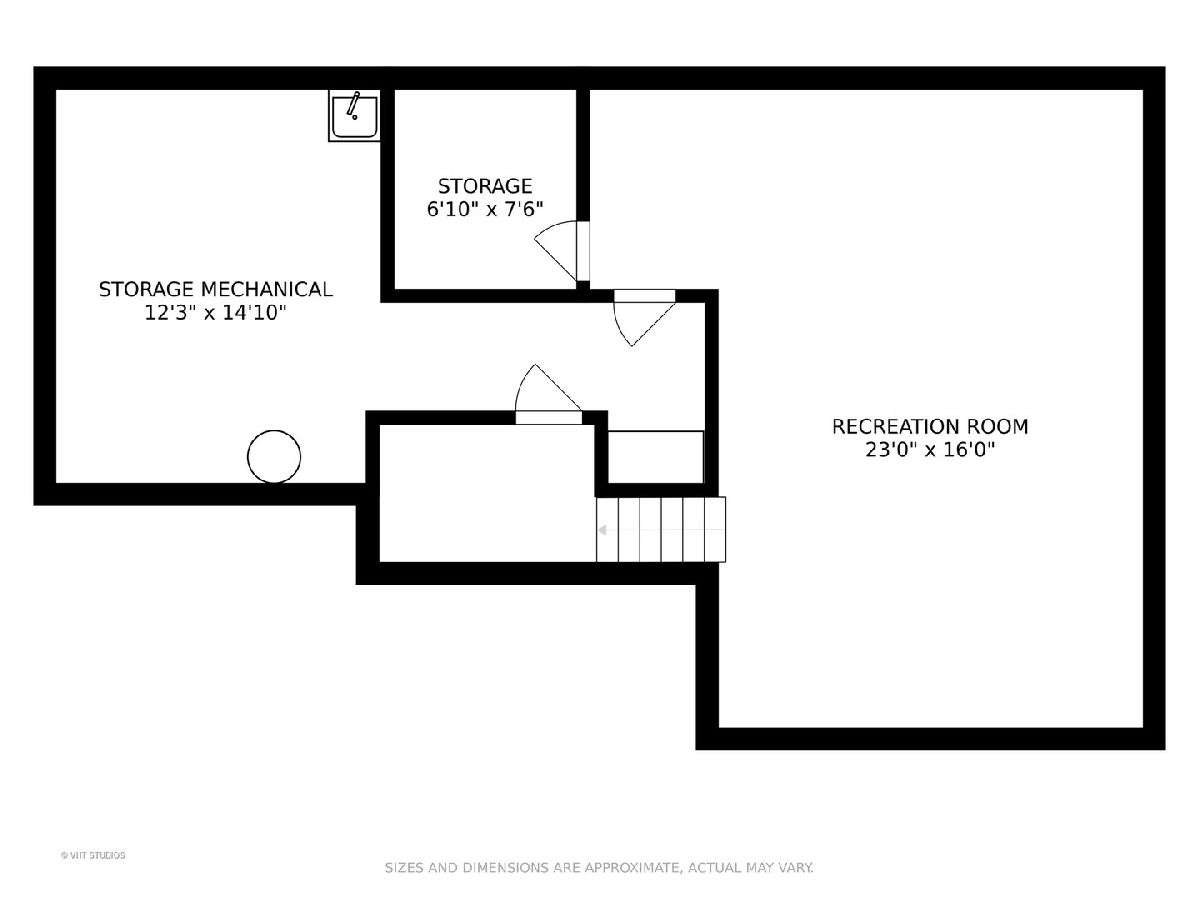
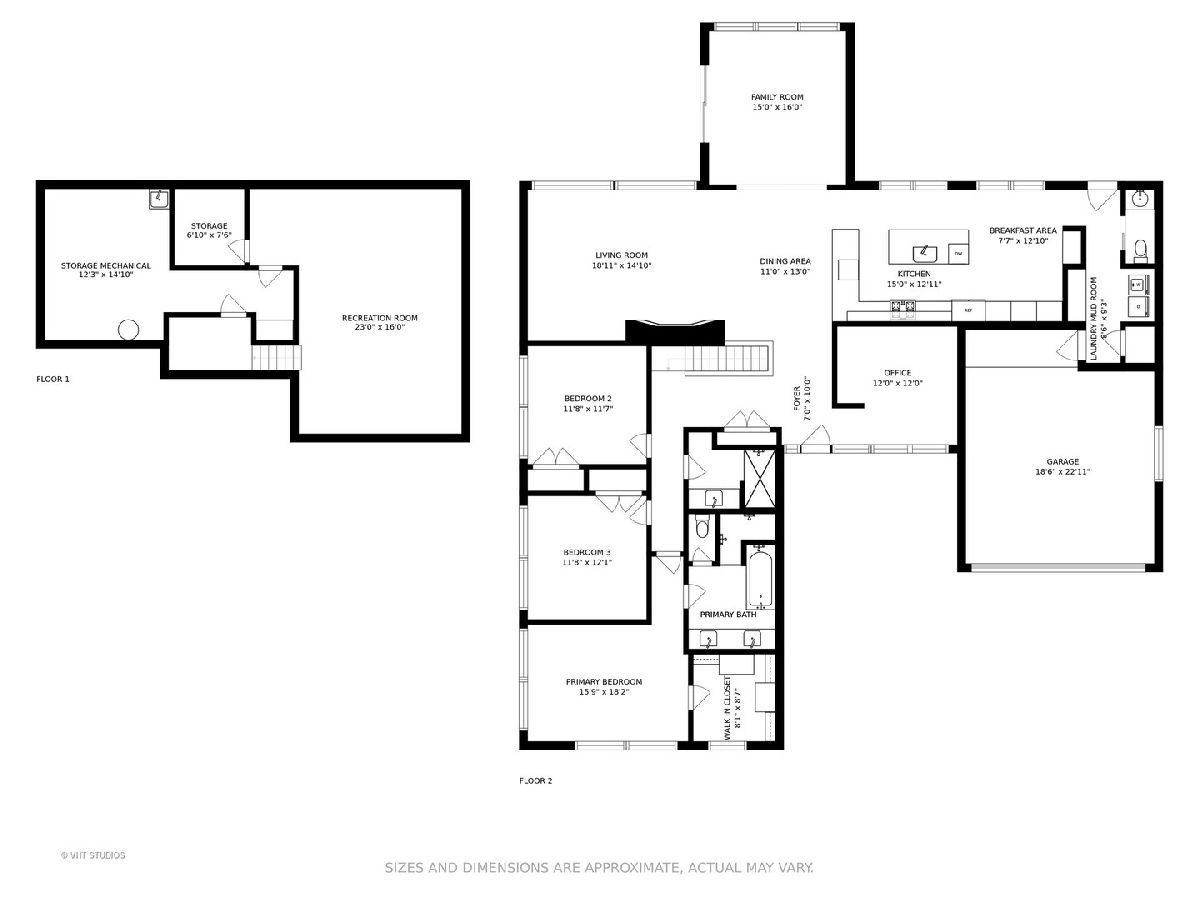
Room Specifics
Total Bedrooms: 3
Bedrooms Above Ground: 3
Bedrooms Below Ground: 0
Dimensions: —
Floor Type: Hardwood
Dimensions: —
Floor Type: Hardwood
Full Bathrooms: 3
Bathroom Amenities: Separate Shower,Double Sink,Soaking Tub
Bathroom in Basement: 0
Rooms: Office,Recreation Room,Foyer,Walk In Closet
Basement Description: Finished
Other Specifics
| 2 | |
| Concrete Perimeter | |
| Asphalt | |
| Deck | |
| Cul-De-Sac,Landscaped | |
| 80X151 | |
| — | |
| Full | |
| Skylight(s), Hardwood Floors, First Floor Bedroom, First Floor Laundry, First Floor Full Bath, Walk-In Closet(s), Beamed Ceilings, Open Floorplan | |
| Range, Microwave, Dishwasher, Refrigerator, Freezer, Washer, Dryer, Disposal, Stainless Steel Appliance(s) | |
| Not in DB | |
| — | |
| — | |
| — | |
| Wood Burning, Gas Starter |
Tax History
| Year | Property Taxes |
|---|---|
| 2007 | $10,272 |
| 2013 | $12,531 |
| 2021 | $13,086 |
Contact Agent
Nearby Similar Homes
Nearby Sold Comparables
Contact Agent
Listing Provided By
@properties


