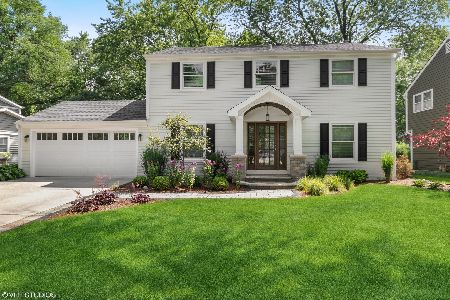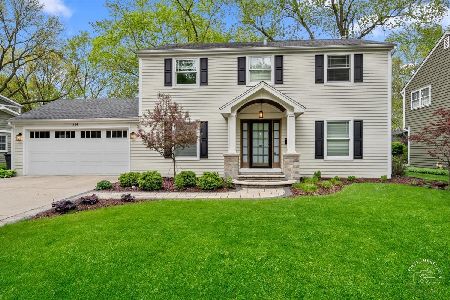909 Royal Blackheath Court, Naperville, Illinois 60563
$320,000
|
Sold
|
|
| Status: | Closed |
| Sqft: | 2,408 |
| Cost/Sqft: | $145 |
| Beds: | 4 |
| Baths: | 3 |
| Year Built: | 1970 |
| Property Taxes: | $5,682 |
| Days On Market: | 3476 |
| Lot Size: | 0,26 |
Description
Huge brick and cedar split level home in desired Cress Creek. This home is tucked away on a great cul de sac location. Featuring over 2400 sq ft of living space and offers a sub basement. Volume ceilings in the living room and foyer. 28x15 Family room area with a wall to wall brick fireplace and a walkout to concrete patio. The kitchen is fully applianced, has a pantry closet, ceramic flooring and great cabinet/counter space. Master suite boasts a full private bath with granite shower surround. Gleaming wood floors in 2 bedrooms. The roof has also been replaced in the last few years. Freshly sealed driveway. 2 Car attached garage. This property has been meticulously maintained inside and out. All of this and Naperville 203 Schools! Great space and location for the $$ here!!
Property Specifics
| Single Family | |
| — | |
| Tri-Level | |
| 1970 | |
| Partial | |
| — | |
| No | |
| 0.26 |
| Du Page | |
| — | |
| 25 / Voluntary | |
| None | |
| Public | |
| Public Sewer, Sewer-Storm | |
| 09285404 | |
| 0711408009 |
Nearby Schools
| NAME: | DISTRICT: | DISTANCE: | |
|---|---|---|---|
|
Grade School
Mill Street Elementary School |
203 | — | |
|
High School
Naperville North High School |
203 | Not in DB | |
|
Alternate Junior High School
Jefferson Junior High School |
— | Not in DB | |
Property History
| DATE: | EVENT: | PRICE: | SOURCE: |
|---|---|---|---|
| 12 Jan, 2017 | Sold | $320,000 | MRED MLS |
| 13 Nov, 2016 | Under contract | $349,900 | MRED MLS |
| — | Last price change | $359,900 | MRED MLS |
| 13 Jul, 2016 | Listed for sale | $359,900 | MRED MLS |
Room Specifics
Total Bedrooms: 4
Bedrooms Above Ground: 4
Bedrooms Below Ground: 0
Dimensions: —
Floor Type: Hardwood
Dimensions: —
Floor Type: Hardwood
Dimensions: —
Floor Type: Carpet
Full Bathrooms: 3
Bathroom Amenities: —
Bathroom in Basement: 0
Rooms: Eating Area
Basement Description: Sub-Basement
Other Specifics
| 2 | |
| Concrete Perimeter | |
| Asphalt | |
| Patio | |
| Cul-De-Sac | |
| 83X150X111X114 | |
| — | |
| Full | |
| Vaulted/Cathedral Ceilings, Hardwood Floors | |
| Range, Microwave, Dishwasher, Refrigerator, Washer, Dryer, Disposal | |
| Not in DB | |
| Sidewalks, Street Lights, Street Paved | |
| — | |
| — | |
| — |
Tax History
| Year | Property Taxes |
|---|---|
| 2017 | $5,682 |
Contact Agent
Nearby Similar Homes
Nearby Sold Comparables
Contact Agent
Listing Provided By
RE/MAX Professionals








