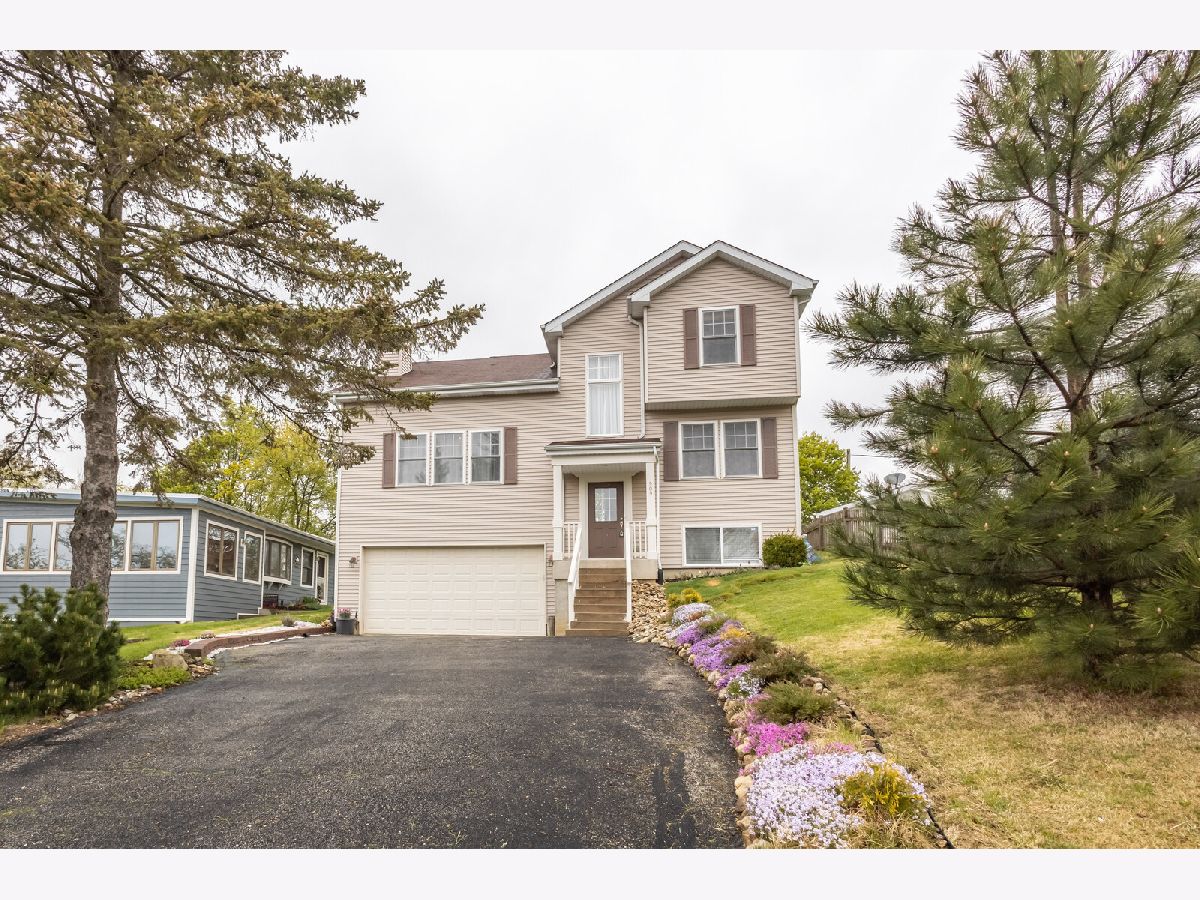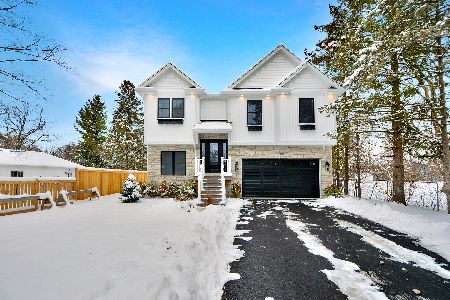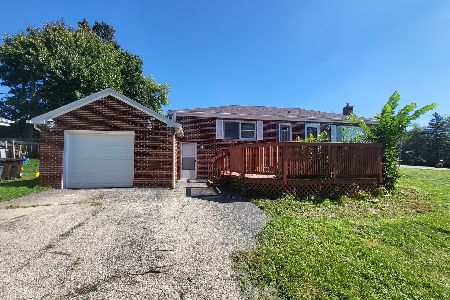909 Sheridan Drive, Wauconda, Illinois 60084
$349,900
|
Sold
|
|
| Status: | Closed |
| Sqft: | 2,187 |
| Cost/Sqft: | $160 |
| Beds: | 3 |
| Baths: | 3 |
| Year Built: | 2006 |
| Property Taxes: | $8,444 |
| Days On Market: | 1009 |
| Lot Size: | 0,01 |
Description
Very well kept split level with open floor concept. Ceramic tile entry and ceramic tile landing at the bottom of the stairs with white and brown wooden tread stairwell. White decorative wall molding/coat holder accents the entry. The NEW kitchen is gorgeous. Multi color custom cabinets with crown molding, subway tile backsplash, brush nickel hardware, extra deep cabinets above refrigerator, pantry, quartz counters, stainless steel appliances, stainless steel exhaust hood, undermount sink, ceramic tile floor. Living/dining room is a wide open floor concept with vaulted ceilings, hardwood floors, stunning fireplace. Backend of home has three large windows, and sliding glass door leading to deck and overlooking the backyard. First floor office and powder room round out the first floor. Wooden tread stairwell leads to second floor and three bedrooms. Master bedroom has an on suite master bathroom with ceramic floors, double bowl vanity, separate soaking tub and shower and large window looking out over front yard. 2nd and 3rd bedroom as nice size bedrooms and have plenty of light shining in from larger windows. Entire home has six white paneled doors and colonist trim. The lower level is where you will find bonus area/family room, access to garage, and where you will find the mechanicals.
Property Specifics
| Single Family | |
| — | |
| — | |
| 2006 | |
| — | |
| CUSTOM HOME | |
| No | |
| 0.01 |
| Lake | |
| Lake View Villa | |
| 0 / Not Applicable | |
| — | |
| — | |
| — | |
| 11766099 | |
| 09244080140000 |
Nearby Schools
| NAME: | DISTRICT: | DISTANCE: | |
|---|---|---|---|
|
Grade School
Wauconda Elementary School |
118 | — | |
|
Middle School
Wauconda Middle School |
118 | Not in DB | |
|
High School
Wauconda Comm High School |
118 | Not in DB | |
Property History
| DATE: | EVENT: | PRICE: | SOURCE: |
|---|---|---|---|
| 27 Jun, 2013 | Sold | $172,000 | MRED MLS |
| 1 Apr, 2013 | Under contract | $198,900 | MRED MLS |
| 17 Mar, 2013 | Listed for sale | $198,900 | MRED MLS |
| 28 Jul, 2023 | Sold | $349,900 | MRED MLS |
| 8 May, 2023 | Under contract | $349,900 | MRED MLS |
| 21 Apr, 2023 | Listed for sale | $349,900 | MRED MLS |


































Room Specifics
Total Bedrooms: 3
Bedrooms Above Ground: 3
Bedrooms Below Ground: 0
Dimensions: —
Floor Type: —
Dimensions: —
Floor Type: —
Full Bathrooms: 3
Bathroom Amenities: —
Bathroom in Basement: 0
Rooms: —
Basement Description: Partially Finished
Other Specifics
| 2 | |
| — | |
| Asphalt | |
| — | |
| — | |
| 50X125X50X123 | |
| — | |
| — | |
| — | |
| — | |
| Not in DB | |
| — | |
| — | |
| — | |
| — |
Tax History
| Year | Property Taxes |
|---|---|
| 2013 | $6,735 |
| 2023 | $8,444 |
Contact Agent
Nearby Sold Comparables
Contact Agent
Listing Provided By
Homesmart Connect LLC





