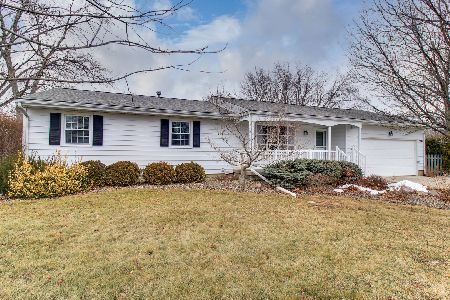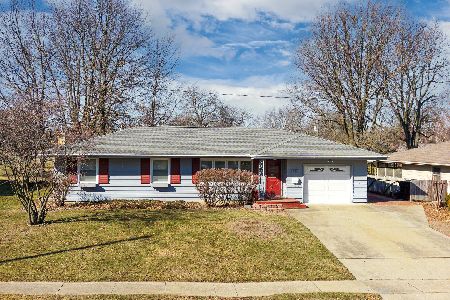909 Spear Drive, Normal, Illinois 61761
$185,000
|
Sold
|
|
| Status: | Closed |
| Sqft: | 1,552 |
| Cost/Sqft: | $129 |
| Beds: | 3 |
| Baths: | 3 |
| Year Built: | 1965 |
| Property Taxes: | $3,968 |
| Days On Market: | 2816 |
| Lot Size: | 0,00 |
Description
Rare opportunity to own an all-brick ranch in a quiet neighborhood that has been meticulously maintained and well updated! This 4-bedroom, 2.5-bath gem offers a sprawling 1st-floor complete w/ 3 bedrooms (including a master bedroom w/ full en suite bath), living room w/ beautiful bay window, family room offers gas log fireplace w/ stone surround, large eat-in kitchen & a 4-seasons room! Full basement offers bedroom #4 (HUGE), family room & tons of storage potential in the unfinished area that includes the laundry area & 1/2 bath. Private-feeling yard w/ lush landscaping & storage shed. Oversized 2-car garage is heated! All appliances stay. Most of the major components are newer (Roof, HVAC, H2O heater, carpet, paint & more)! Incredibly well-cared-for home in a prime location that is priced to sell!
Property Specifics
| Single Family | |
| — | |
| Ranch | |
| 1965 | |
| Partial | |
| — | |
| No | |
| — |
| Mc Lean | |
| Pleasant Hills | |
| — / Not Applicable | |
| — | |
| Public | |
| Public Sewer | |
| 10209013 | |
| 1427377011 |
Nearby Schools
| NAME: | DISTRICT: | DISTANCE: | |
|---|---|---|---|
|
Grade School
Colene Hoose Elementary |
5 | — | |
|
Middle School
Chiddix Jr High |
5 | Not in DB | |
|
High School
Normal Community West High Schoo |
5 | Not in DB | |
Property History
| DATE: | EVENT: | PRICE: | SOURCE: |
|---|---|---|---|
| 15 Aug, 2018 | Sold | $185,000 | MRED MLS |
| 17 Jul, 2018 | Under contract | $199,900 | MRED MLS |
| 7 May, 2018 | Listed for sale | $209,900 | MRED MLS |
Room Specifics
Total Bedrooms: 4
Bedrooms Above Ground: 3
Bedrooms Below Ground: 1
Dimensions: —
Floor Type: Carpet
Dimensions: —
Floor Type: Carpet
Dimensions: —
Floor Type: Carpet
Full Bathrooms: 3
Bathroom Amenities: —
Bathroom in Basement: 1
Rooms: Other Room,Family Room,Enclosed Porch Heated
Basement Description: Egress Window,Partially Finished
Other Specifics
| 2 | |
| — | |
| — | |
| Porch | |
| Mature Trees,Landscaped | |
| 82 X 120 | |
| — | |
| Full | |
| First Floor Full Bath, Vaulted/Cathedral Ceilings, Skylight(s), Built-in Features | |
| Dishwasher, Refrigerator, Range, Washer, Dryer | |
| Not in DB | |
| — | |
| — | |
| — | |
| Gas Log, Attached Fireplace Doors/Screen |
Tax History
| Year | Property Taxes |
|---|---|
| 2018 | $3,968 |
Contact Agent
Nearby Similar Homes
Nearby Sold Comparables
Contact Agent
Listing Provided By
Berkshire Hathaway Snyder Real Estate








