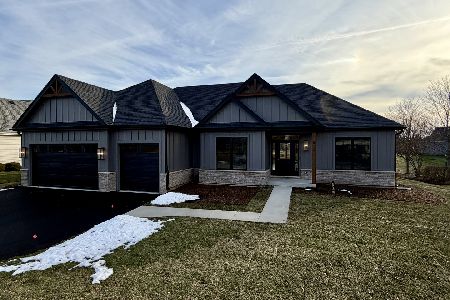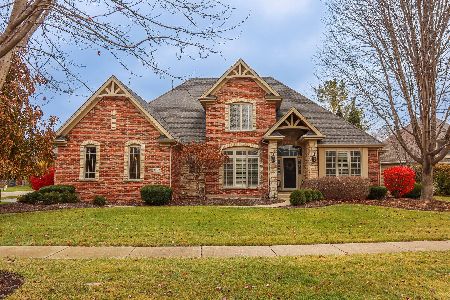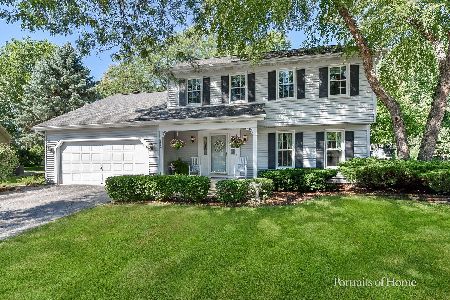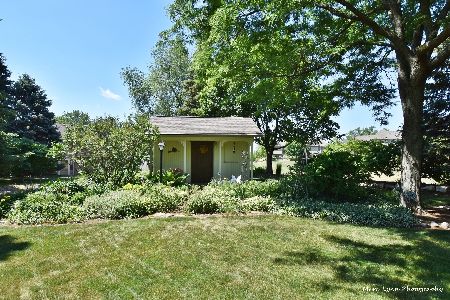909 Stonewood Glen Drive, Geneva, Illinois 60134
$579,900
|
Sold
|
|
| Status: | Closed |
| Sqft: | 3,300 |
| Cost/Sqft: | $176 |
| Beds: | 4 |
| Baths: | 4 |
| Year Built: | 2009 |
| Property Taxes: | $0 |
| Days On Market: | 6086 |
| Lot Size: | 0,00 |
Description
Now available this Gorgeous John Henry Home with all the amenities your client would love. Stunning hardwood floors, ceiling treatment, detailed millwork, Autumn Woods cabinetry,granite countertops,Pella windows and landascape package to name a few. All of this on a private cul-de-sac street. This popular Nottingham IV floor plan is perfect for spacious family living. Ready for immediate occupancy
Property Specifics
| Single Family | |
| — | |
| Georgian | |
| 2009 | |
| Full | |
| — | |
| No | |
| — |
| Kane | |
| Stonewood Glen | |
| 0 / Not Applicable | |
| None | |
| Public | |
| Public Sewer, Sewer-Storm | |
| 07223546 | |
| 1208180002 |
Property History
| DATE: | EVENT: | PRICE: | SOURCE: |
|---|---|---|---|
| 27 Aug, 2010 | Sold | $579,900 | MRED MLS |
| 20 Jun, 2010 | Under contract | $579,900 | MRED MLS |
| — | Last price change | $586,900 | MRED MLS |
| 22 May, 2009 | Listed for sale | $569,900 | MRED MLS |
Room Specifics
Total Bedrooms: 4
Bedrooms Above Ground: 4
Bedrooms Below Ground: 0
Dimensions: —
Floor Type: Carpet
Dimensions: —
Floor Type: Carpet
Dimensions: —
Floor Type: Carpet
Full Bathrooms: 4
Bathroom Amenities: Whirlpool,Separate Shower,Double Sink
Bathroom in Basement: 0
Rooms: Study
Basement Description: —
Other Specifics
| 3 | |
| Concrete Perimeter | |
| Asphalt | |
| — | |
| — | |
| 85X130X85X130 | |
| — | |
| Full | |
| — | |
| Double Oven, Microwave, Dishwasher, Disposal | |
| Not in DB | |
| — | |
| — | |
| — | |
| Wood Burning, Gas Starter |
Tax History
| Year | Property Taxes |
|---|
Contact Agent
Nearby Similar Homes
Nearby Sold Comparables
Contact Agent
Listing Provided By
Stonewood Properties and Development LLC







