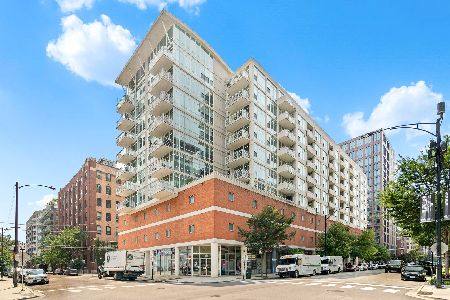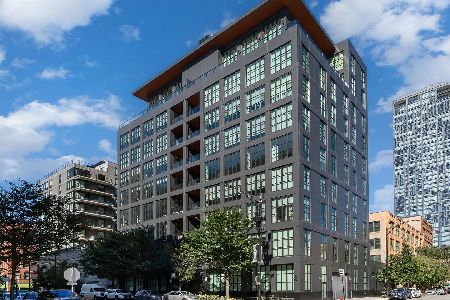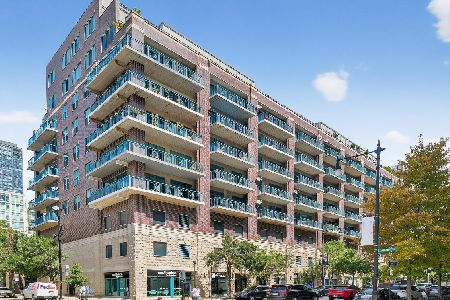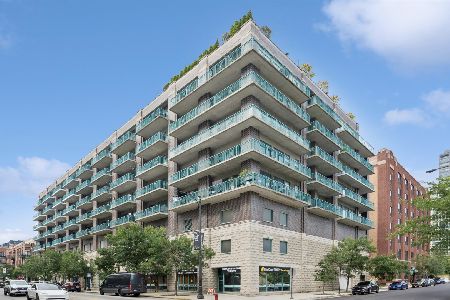909 Washington Street, Near West Side, Chicago, Illinois 60607
$599,000
|
Sold
|
|
| Status: | Closed |
| Sqft: | 1,395 |
| Cost/Sqft: | $430 |
| Beds: | 2 |
| Baths: | 2 |
| Year Built: | 2003 |
| Property Taxes: | $10,456 |
| Days On Market: | 1884 |
| Lot Size: | 0,00 |
Description
Watch the curated video to learn about the unit, walk around from home using the 3D tour to get a real feel for it, and then schedule a showing so you can make an offer. There is no such thing as "it wasn't meant to be", there are just lost opportunities. Get off that Zoom call and come see this before another Chicago prodigy beats you to it. Quintessential West Loop locale with new finishes throughout and 2 heated prime garage parking spaces to complement your 2 private balconies. They're included, too. 100% Oak sawn cut matte-finished real engineered wood floors stretch throughout all living spaces creating an open canvas beneath the floor-to-ceiling windows. Custom Hunter Douglas window treatments throughout. New quartz tops everywhere with single surface backsplash in the kitchen illuminated by under-cabinet lighting accented by stainless steel appliances including a garbage disposal. New hardware installed throughout by the time you see the unit including cabinet pulls, bath accessories, and all door levers. New Light Calacatta large format porcelain second bath with LED-backlit mirror and matte-black fixtures. Professionally organized closets in the master suite along with double sinks, stand up shower, and a soaking tub. Wired for sound with speakers included in almost every room. Full-size storage unit. The furnace and condenser were just serviced. All plumbing lines were cleared and rodded. Outside your door: Soho House, Parlor Pizza, Randolph's Restaurant Row, Monteverde, Hay Market Brewing, Lululemon, Whole Foods, Mariano's, Mary Bartime Park, and so much more. Building Amenities: Door Staff, Podium level Sun-Deck, Fitness Center, Bike Storage. Monthly assessment: $622 ($545.57 for the unit / $37.96 for each parking space) includes Water, Gas, Parking, Common Insurance, Doorman, Exercise Facilities, Exterior Maintenance, Bike Storage, Scavenger & Snow Removal. Full-size storage unit included. Reserves = $571,071.73 ($5,239/unit) as of 9/3/20 | WalkScore 82 | TransitScore 86 | BikeScore 92 | 4-minute Lyft, 11-minute L ride, 7-minute cycle, or a 26-minute stroll to The Loop Center | Divvy bike station 1 block away | 0.1 mi to the Blue Line | 0.7 mi to the Pink/Green Line | The 126/7/8/60 bus lines are within 0.2 mi. Fine Print: Nothing. This unit has it all.
Property Specifics
| Condos/Townhomes | |
| 10 | |
| — | |
| 2003 | |
| None | |
| — | |
| No | |
| — |
| Cook | |
| — | |
| 622 / Monthly | |
| Water,Insurance,Security,Doorman,Exterior Maintenance,Scavenger | |
| Public | |
| Public Sewer | |
| 10847896 | |
| 17084480121091 |
Nearby Schools
| NAME: | DISTRICT: | DISTANCE: | |
|---|---|---|---|
|
Grade School
Skinner Elementary School |
299 | — | |
|
Middle School
William Brown Elementary School |
299 | Not in DB | |
|
High School
Wells Community Academy Senior H |
299 | Not in DB | |
Property History
| DATE: | EVENT: | PRICE: | SOURCE: |
|---|---|---|---|
| 14 Oct, 2020 | Sold | $599,000 | MRED MLS |
| 12 Sep, 2020 | Under contract | $600,000 | MRED MLS |
| 3 Sep, 2020 | Listed for sale | $600,000 | MRED MLS |
| 25 Jun, 2024 | Sold | $721,000 | MRED MLS |
| 21 May, 2024 | Under contract | $685,000 | MRED MLS |
| 9 May, 2024 | Listed for sale | $685,000 | MRED MLS |






























Room Specifics
Total Bedrooms: 2
Bedrooms Above Ground: 2
Bedrooms Below Ground: 0
Dimensions: —
Floor Type: Wood Laminate
Full Bathrooms: 2
Bathroom Amenities: Separate Shower,Soaking Tub
Bathroom in Basement: 0
Rooms: Balcony/Porch/Lanai
Basement Description: None
Other Specifics
| 2 | |
| Concrete Perimeter | |
| — | |
| Balcony, Roof Deck | |
| Corner Lot | |
| COMMON | |
| — | |
| Full | |
| Elevator, Hardwood Floors, Laundry Hook-Up in Unit, Storage, Walk-In Closet(s), Ceiling - 9 Foot, Some Window Treatmnt, Lobby | |
| Range, Dishwasher, Refrigerator | |
| Not in DB | |
| — | |
| — | |
| Bike Room/Bike Trails, Door Person, Elevator(s), Exercise Room, Storage, Sundeck, Receiving Room, Elevator(s) | |
| — |
Tax History
| Year | Property Taxes |
|---|---|
| 2020 | $10,456 |
| 2024 | $11,290 |
Contact Agent
Nearby Similar Homes
Nearby Sold Comparables
Contact Agent
Listing Provided By
Compass












