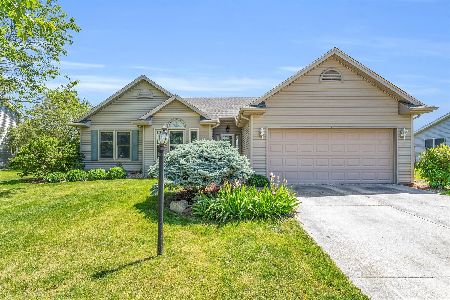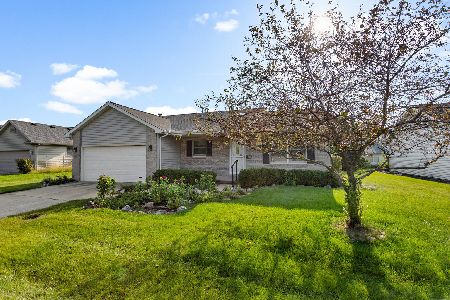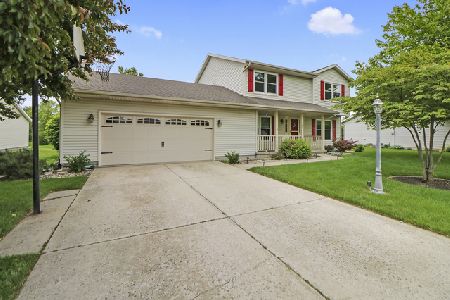909 Wesley Avenue, Savoy, Illinois 61874
$214,900
|
Sold
|
|
| Status: | Closed |
| Sqft: | 2,243 |
| Cost/Sqft: | $98 |
| Beds: | 4 |
| Baths: | 3 |
| Year Built: | 1989 |
| Property Taxes: | $4,156 |
| Days On Market: | 2786 |
| Lot Size: | 0,22 |
Description
Arbour Meadows, so inviting! Well maintained home/spacious open plan!Kitchen offers plenty of space,SS appl remain,2 large pantries, breakfast bar, tile back-splash, eat-in area/wood flooring opens to family room with oak surround fireplace/built in bookcases. Six panel oak doors on main level, wood flooring in entry foyer. Separate dining room/treyed ceiling, living room, cathedral ceiling with beam in family room and owners' suite. Vinyl railing on front porch, large landscaped fenced yard with trees! Deck offers outdoor entertaining, over-sized 2.5 garage. Newer furnace and water heater. Large walk-in attic offers great storage! A pleasure to show, move right in!
Property Specifics
| Single Family | |
| — | |
| Traditional | |
| 1989 | |
| None | |
| — | |
| No | |
| 0.22 |
| Champaign | |
| — | |
| 110 / Annual | |
| None | |
| Public | |
| Public Sewer | |
| 09972103 | |
| 032036101002 |
Nearby Schools
| NAME: | DISTRICT: | DISTANCE: | |
|---|---|---|---|
|
Grade School
Unit 4 School Of Choice Elementa |
4 | — | |
|
Middle School
Champaign Junior/middle Call Uni |
4 | Not in DB | |
|
High School
Central High School |
4 | Not in DB | |
Property History
| DATE: | EVENT: | PRICE: | SOURCE: |
|---|---|---|---|
| 2 Feb, 2009 | Sold | $177,500 | MRED MLS |
| 16 Dec, 2008 | Under contract | $189,900 | MRED MLS |
| — | Last price change | $198,000 | MRED MLS |
| 2 Sep, 2008 | Listed for sale | $0 | MRED MLS |
| 6 Jul, 2018 | Sold | $214,900 | MRED MLS |
| 14 Jun, 2018 | Under contract | $219,900 | MRED MLS |
| 3 Jun, 2018 | Listed for sale | $219,900 | MRED MLS |
Room Specifics
Total Bedrooms: 4
Bedrooms Above Ground: 4
Bedrooms Below Ground: 0
Dimensions: —
Floor Type: Carpet
Dimensions: —
Floor Type: Carpet
Dimensions: —
Floor Type: Carpet
Full Bathrooms: 3
Bathroom Amenities: —
Bathroom in Basement: 0
Rooms: Utility Room-1st Floor
Basement Description: Crawl
Other Specifics
| 2.5 | |
| Concrete Perimeter | |
| Concrete | |
| Deck, Porch | |
| Fenced Yard,Irregular Lot | |
| 83X109X91X121 | |
| Interior Stair | |
| Full | |
| Vaulted/Cathedral Ceilings, First Floor Laundry | |
| Range, Microwave, Dishwasher, Refrigerator, Disposal, Stainless Steel Appliance(s), Range Hood | |
| Not in DB | |
| Street Paved | |
| — | |
| — | |
| Gas Starter |
Tax History
| Year | Property Taxes |
|---|---|
| 2009 | $3,705 |
| 2018 | $4,156 |
Contact Agent
Nearby Similar Homes
Nearby Sold Comparables
Contact Agent
Listing Provided By
Berkshire Hathaway Snyder R.E.









