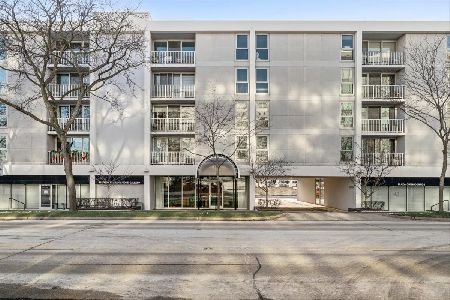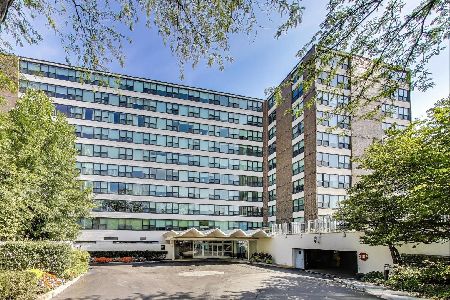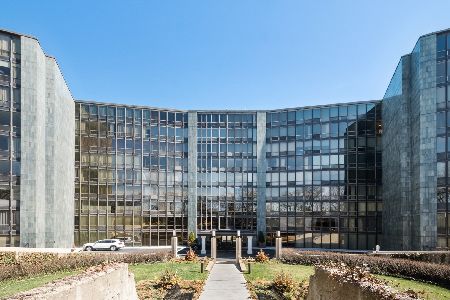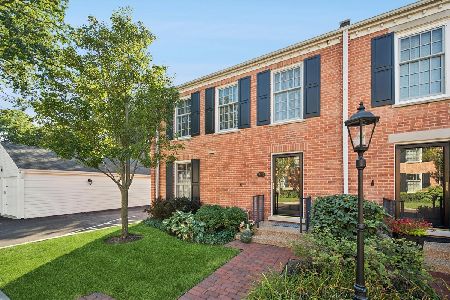909 Westerfield Drive, Wilmette, Illinois 60091
$965,000
|
Sold
|
|
| Status: | Closed |
| Sqft: | 0 |
| Cost/Sqft: | — |
| Beds: | 3 |
| Baths: | 3 |
| Year Built: | 1969 |
| Property Taxes: | $15,990 |
| Days On Market: | 449 |
| Lot Size: | 0,00 |
Description
Discover the best of Westerfield in this quiet townhome, situated on the west end of Westerfield and originally renovated by renowned architect Paul Konstant. The spacious first floor welcomes you with a foyer featuring an open staircase leading to the second floor and lower level, offering expansive views through the living area to a private, idyllic patio. The living room offers beautiful built-ins, hardwood floors, a fireplace, and two sliding French doors that open to the patio. It flows seamlessly into the dining area and a well-appointed kitchen with abundant cabinets and exceptional design. Upstairs, the large primary suite includes a walk-in closet and a bright, cheery primary bath, with ample space for your favorite bedroom furniture arrangements. Two additional bedrooms, generous in size and featuring handsome built-ins, share a hall bath with neutral, bright tiles and a convenient design. The lower level is a versatile space, featuring a large family room, an office area with a custom built-in desk and shelves, a fireplace, and an entertaining wall. A large laundry room is also located on this level. The location is ideal, with proximity to Lake Michigan, grocery store, drug store, shops, restaurants and parks. Move right in and enjoy this meticulously cared-for home sweet home! Includes 1-car garage parking. New Lower Level Carpet (2024), new hot water heater (2024) Roof Replaced (2012).
Property Specifics
| Condos/Townhomes | |
| 2 | |
| — | |
| 1969 | |
| — | |
| — | |
| No | |
| — |
| Cook | |
| — | |
| 740 / Monthly | |
| — | |
| — | |
| — | |
| 12201607 | |
| 05274001080000 |
Nearby Schools
| NAME: | DISTRICT: | DISTANCE: | |
|---|---|---|---|
|
Grade School
Central Elementary School |
39 | — | |
|
Middle School
Wilmette Junior High School |
39 | Not in DB | |
Property History
| DATE: | EVENT: | PRICE: | SOURCE: |
|---|---|---|---|
| 27 Feb, 2025 | Sold | $965,000 | MRED MLS |
| 17 Nov, 2024 | Under contract | $959,000 | MRED MLS |
| 1 Nov, 2024 | Listed for sale | $959,000 | MRED MLS |
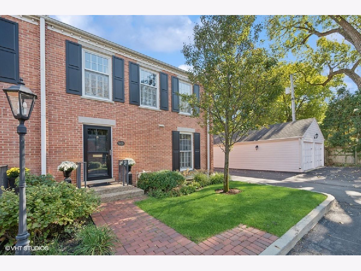
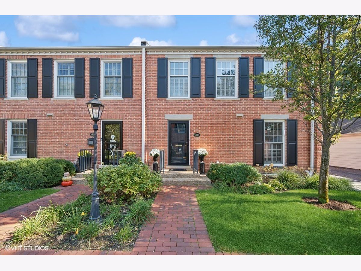
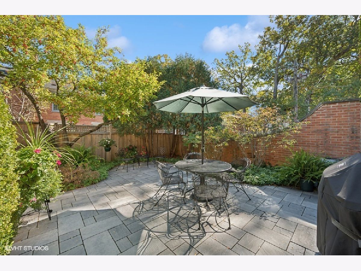
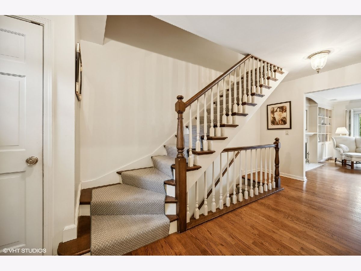
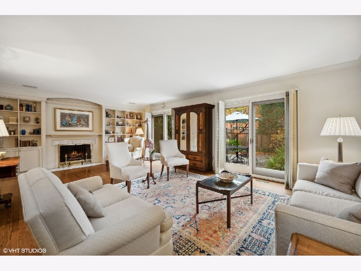
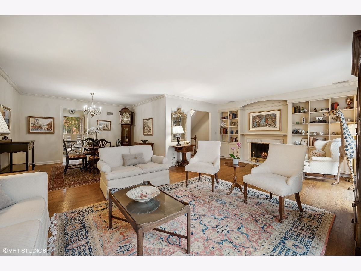
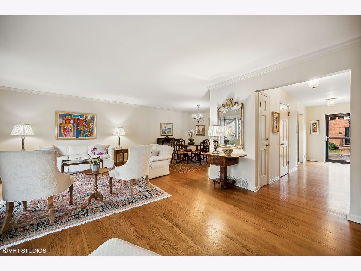
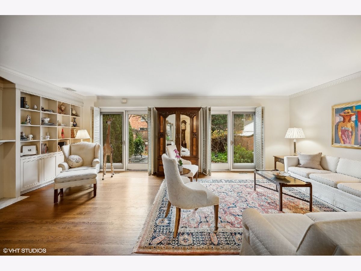
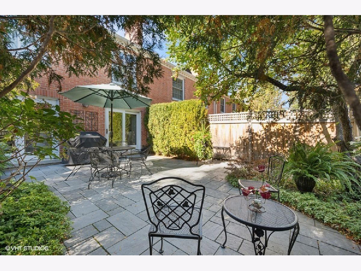
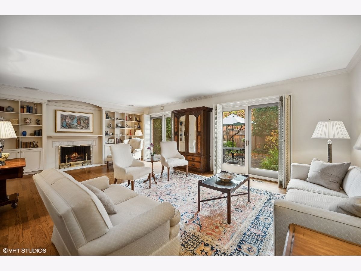
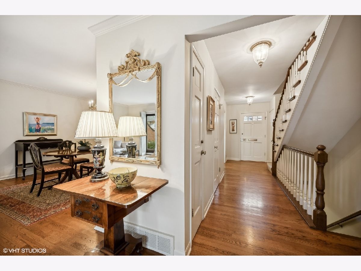
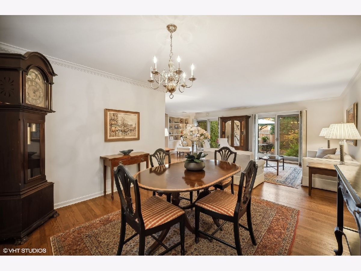
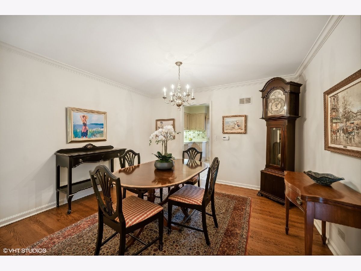
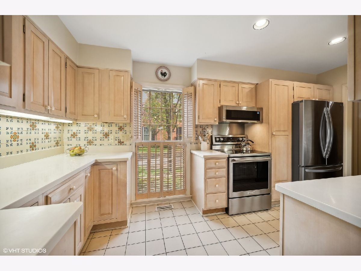
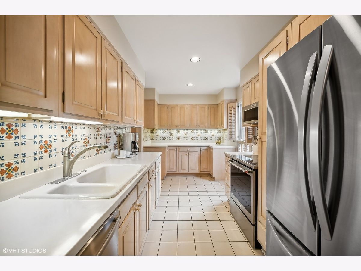
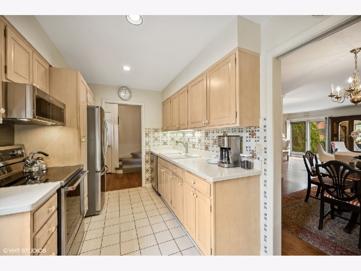
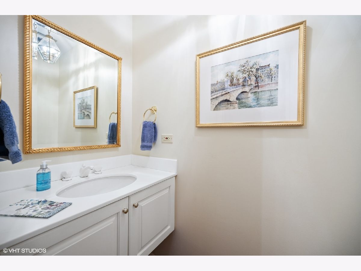
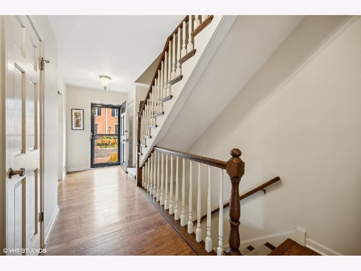
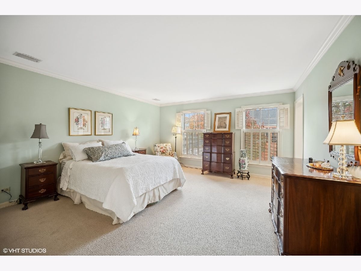
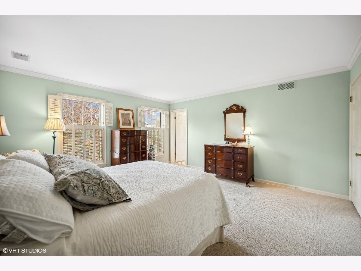
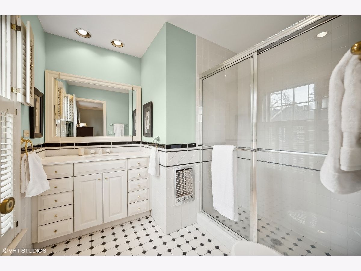
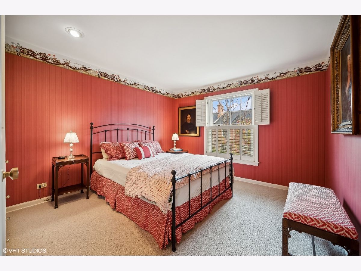
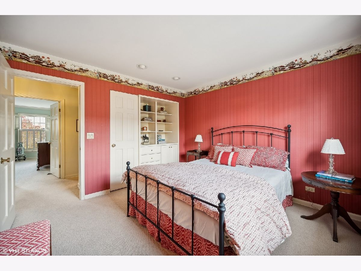
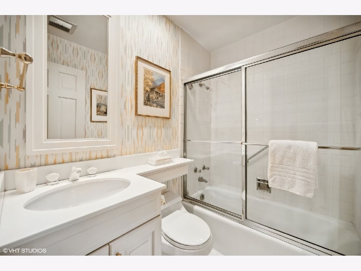
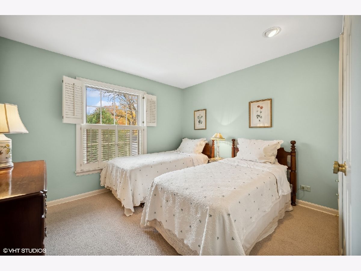
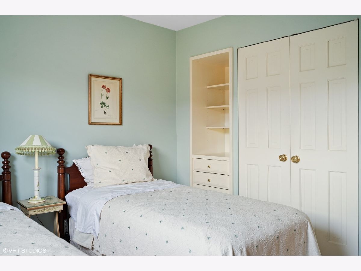
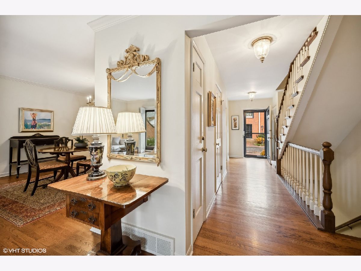
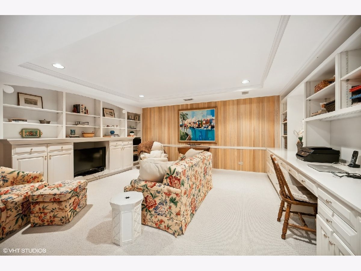
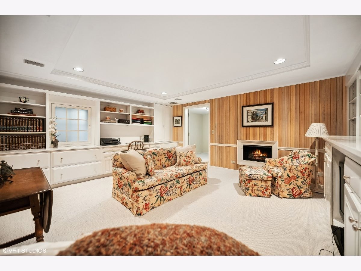
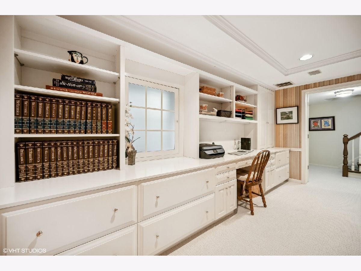
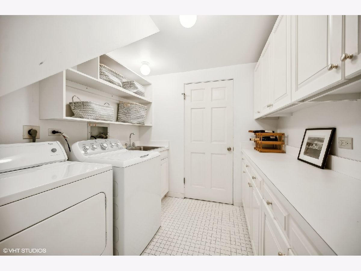
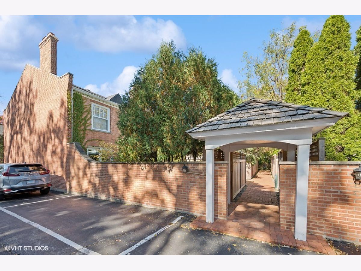
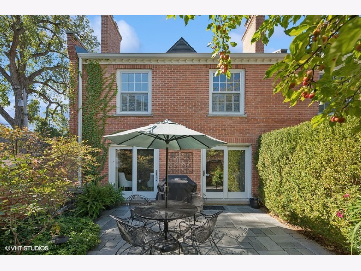
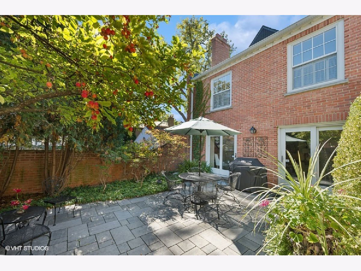
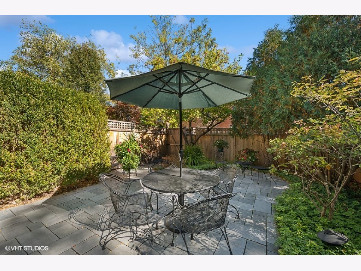
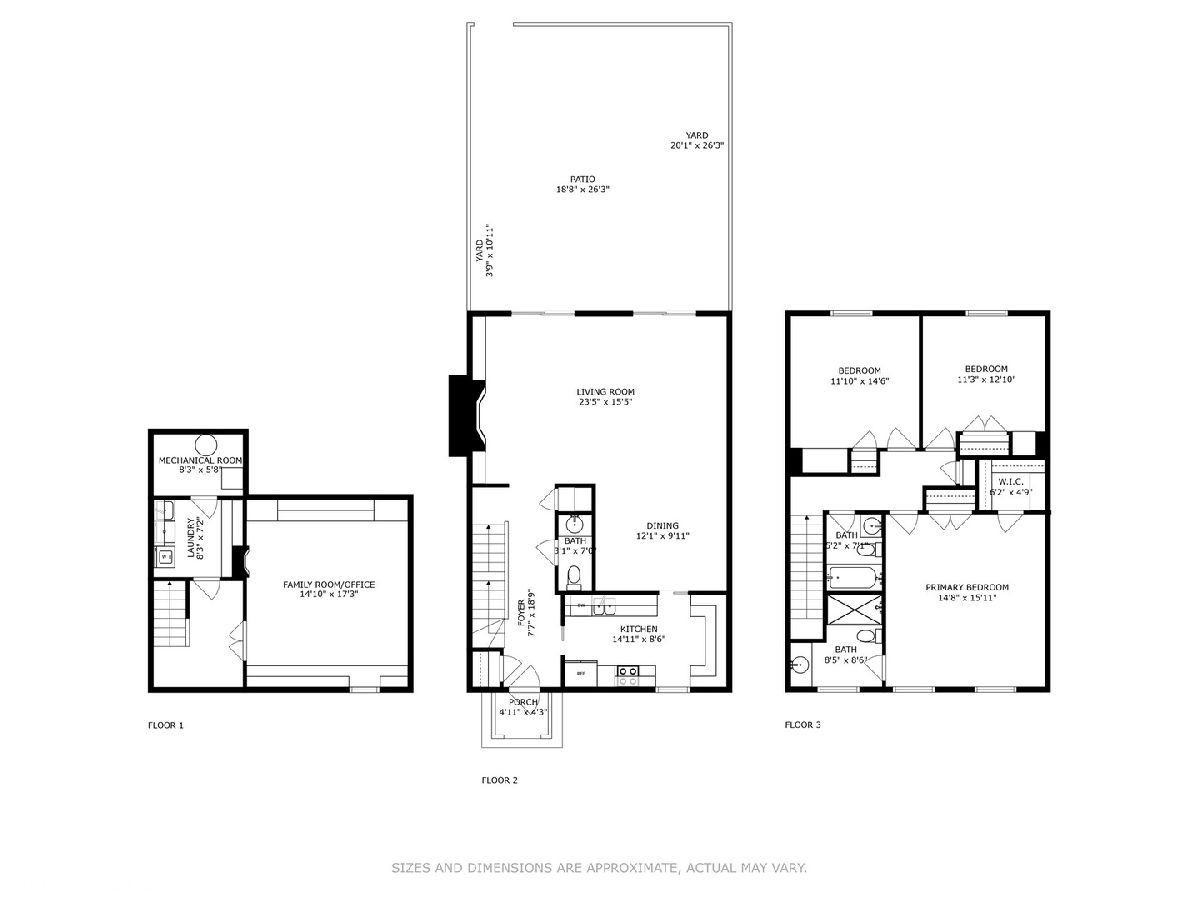
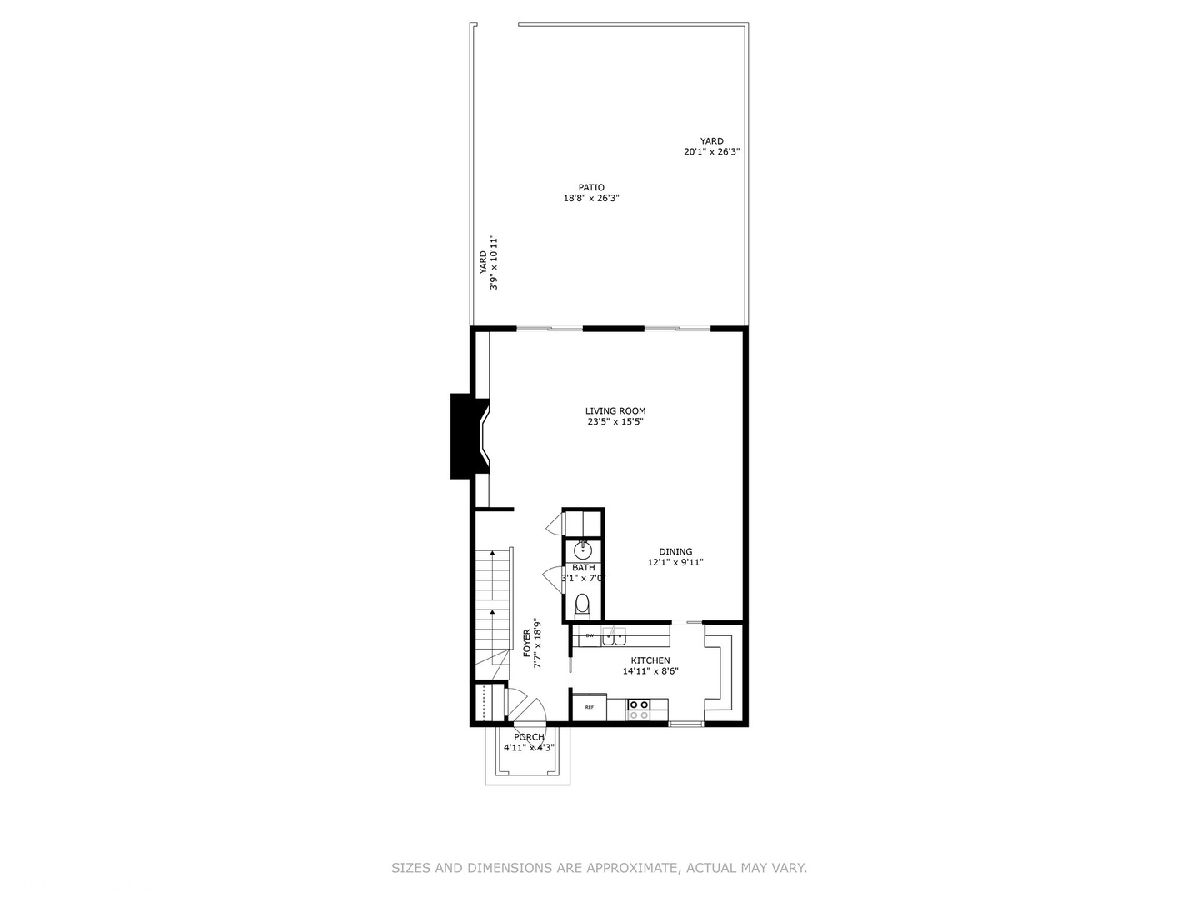
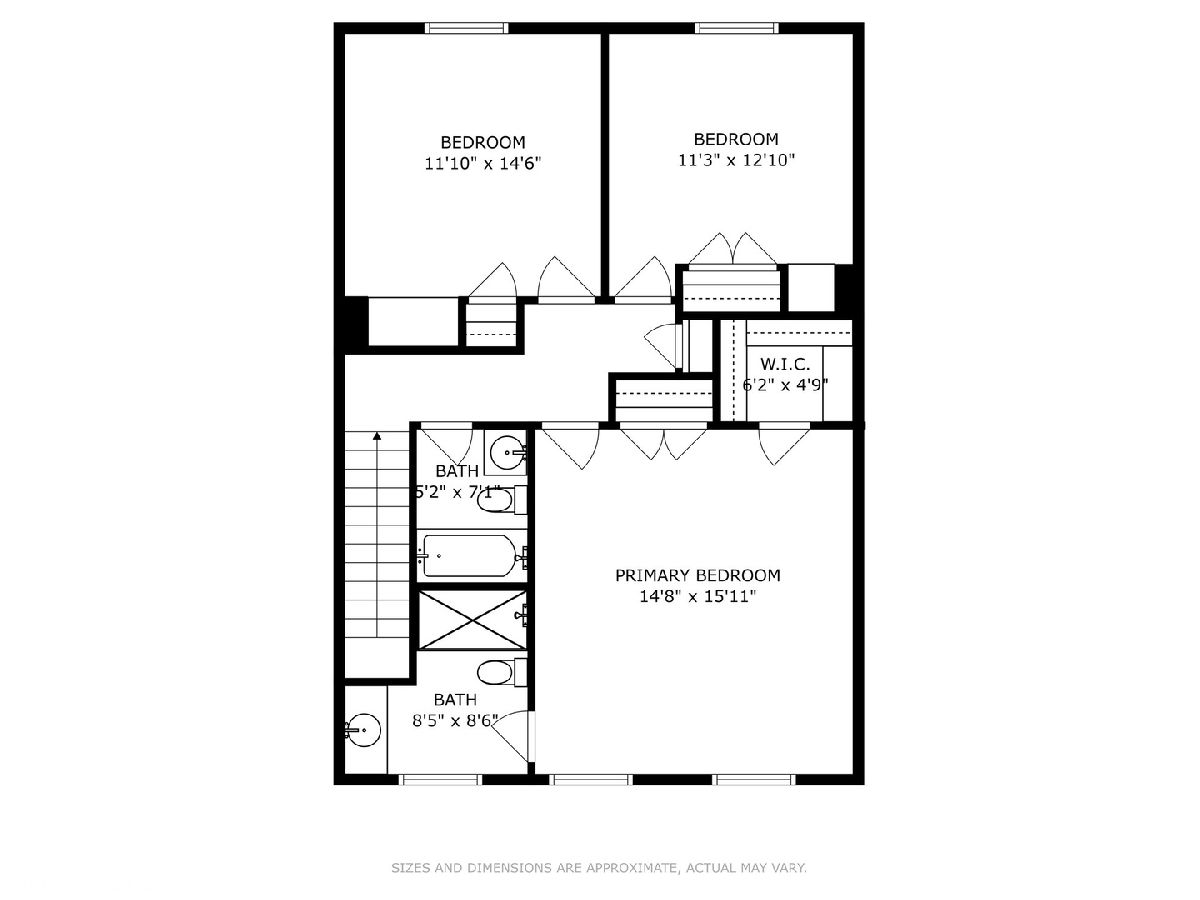
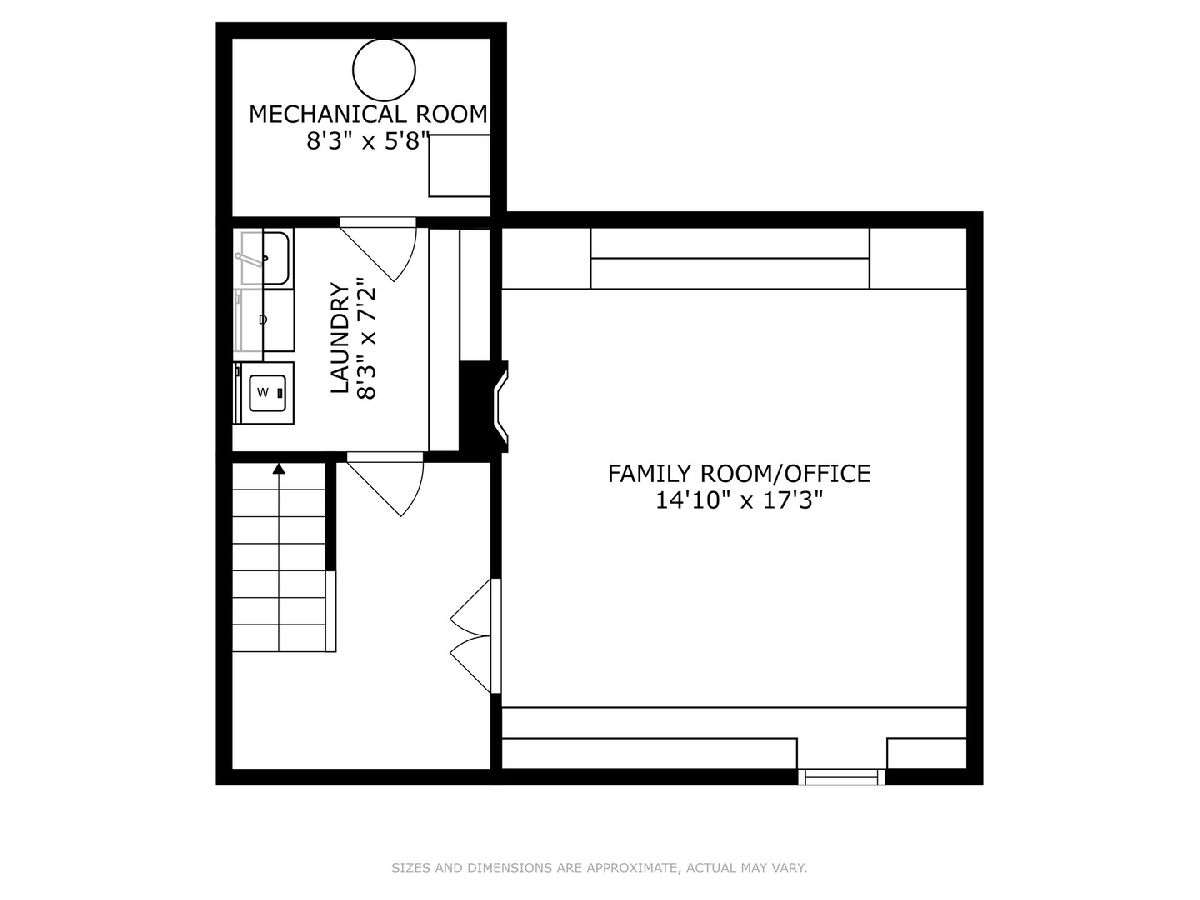
Room Specifics
Total Bedrooms: 3
Bedrooms Above Ground: 3
Bedrooms Below Ground: 0
Dimensions: —
Floor Type: —
Dimensions: —
Floor Type: —
Full Bathrooms: 3
Bathroom Amenities: —
Bathroom in Basement: 0
Rooms: —
Basement Description: Finished,Egress Window
Other Specifics
| 1 | |
| — | |
| Asphalt | |
| — | |
| — | |
| 71 X 26 | |
| — | |
| — | |
| — | |
| — | |
| Not in DB | |
| — | |
| — | |
| — | |
| — |
Tax History
| Year | Property Taxes |
|---|---|
| 2025 | $15,990 |
Contact Agent
Nearby Similar Homes
Nearby Sold Comparables
Contact Agent
Listing Provided By
Compass

