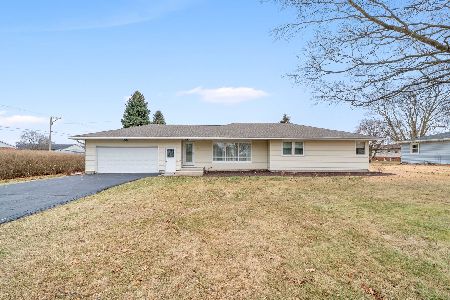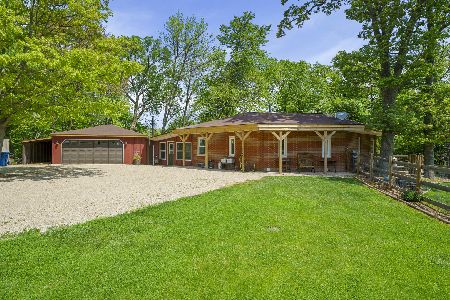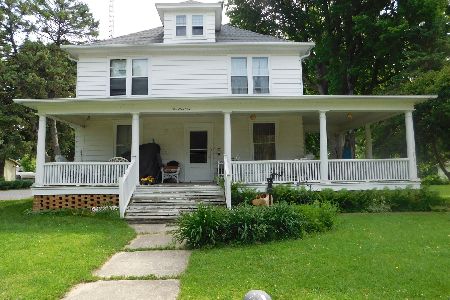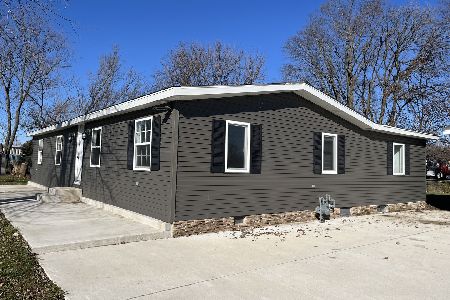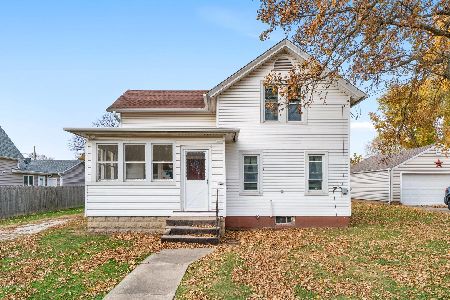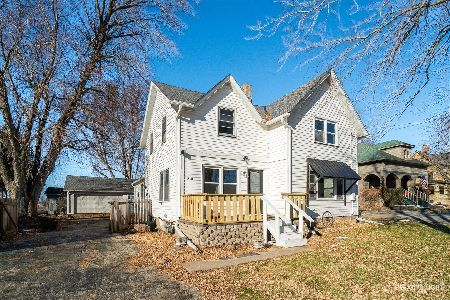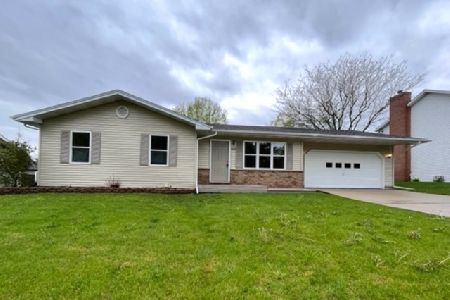909 Westlawn Avenue, Earlville, Illinois 60518
$150,000
|
Sold
|
|
| Status: | Closed |
| Sqft: | 1,200 |
| Cost/Sqft: | $133 |
| Beds: | 3 |
| Baths: | 2 |
| Year Built: | 1994 |
| Property Taxes: | $3,421 |
| Days On Market: | 1966 |
| Lot Size: | 0,26 |
Description
Move In Ready Ranch! 3 bedroom, 2 bath and a 2 car garage with a nice big fenced yard and a pool! Open concept kitchen and living room area with shiplap feature wall~So much has been done in the last few years~Roof & Gutters 2014, Kitchen & Bathrooms remodeled 2015, Pool deck 2015, Pool heater 2016, Back Deck 2017, Furnace, A/C & H20 heater 2018, Front Deck & new pool 2019! Easy close cabinet doors & drawers~Vaulted ceiling in LR~Extra deep 2 car garage~All you have to do is move in and start enjoying!
Property Specifics
| Single Family | |
| — | |
| Ranch | |
| 1994 | |
| None | |
| — | |
| No | |
| 0.26 |
| La Salle | |
| — | |
| 0 / Not Applicable | |
| None | |
| Public | |
| Public Sewer | |
| 10845308 | |
| 0320116003 |
Nearby Schools
| NAME: | DISTRICT: | DISTANCE: | |
|---|---|---|---|
|
Grade School
Earlville Elementary School |
9 | — | |
|
High School
Earlville High School |
9 | Not in DB | |
Property History
| DATE: | EVENT: | PRICE: | SOURCE: |
|---|---|---|---|
| 28 Jun, 2012 | Sold | $84,000 | MRED MLS |
| 15 May, 2012 | Under contract | $79,900 | MRED MLS |
| 23 Apr, 2012 | Listed for sale | $79,900 | MRED MLS |
| 23 Oct, 2020 | Sold | $150,000 | MRED MLS |
| 11 Sep, 2020 | Under contract | $159,900 | MRED MLS |
| 1 Sep, 2020 | Listed for sale | $159,900 | MRED MLS |
| 16 Jun, 2023 | Sold | $194,500 | MRED MLS |
| 16 May, 2023 | Under contract | $199,999 | MRED MLS |
| 10 May, 2023 | Listed for sale | $199,999 | MRED MLS |
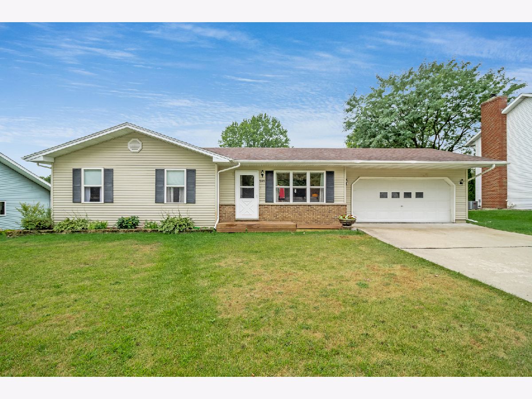
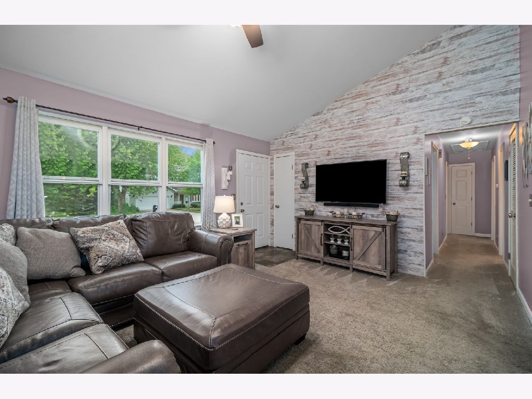
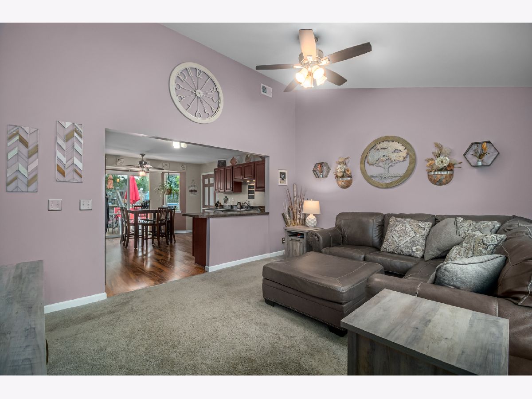
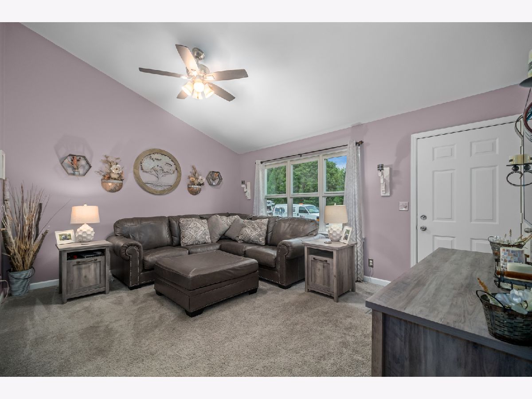
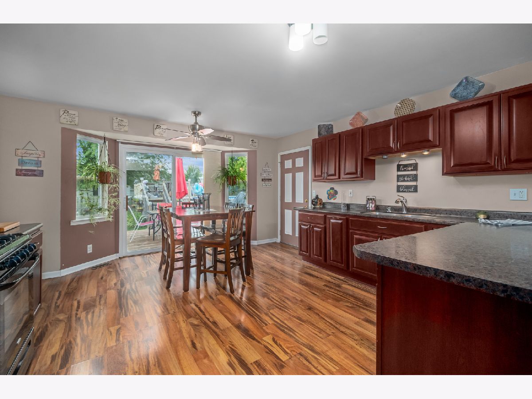
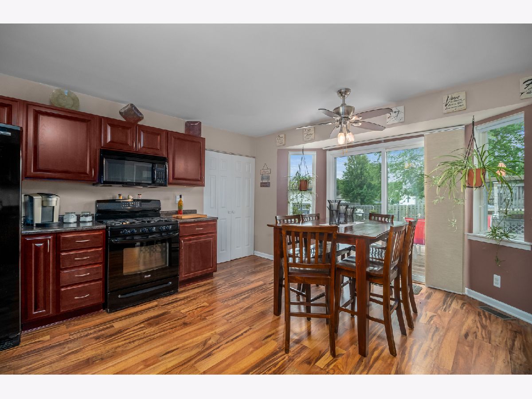
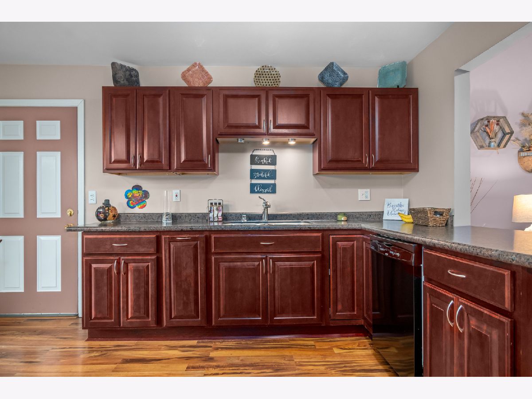
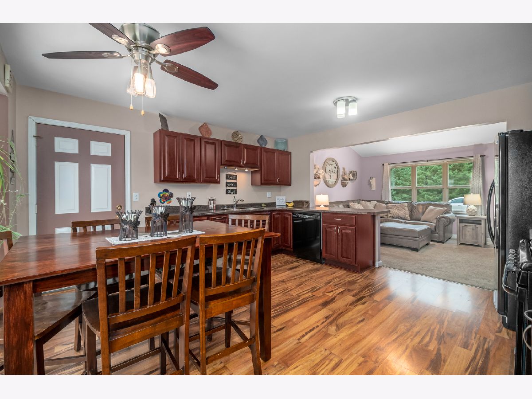
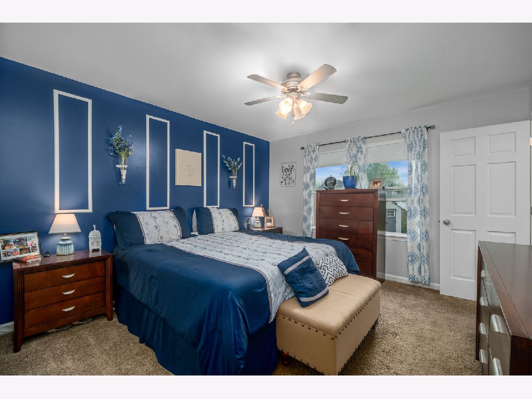
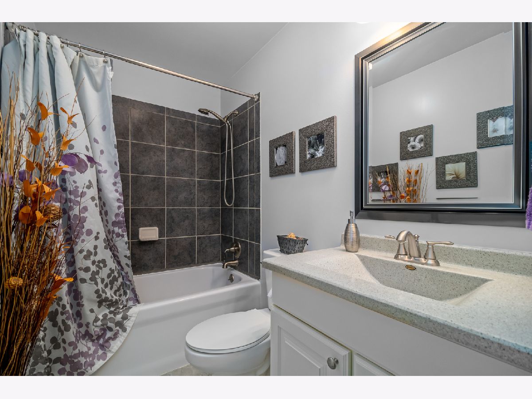
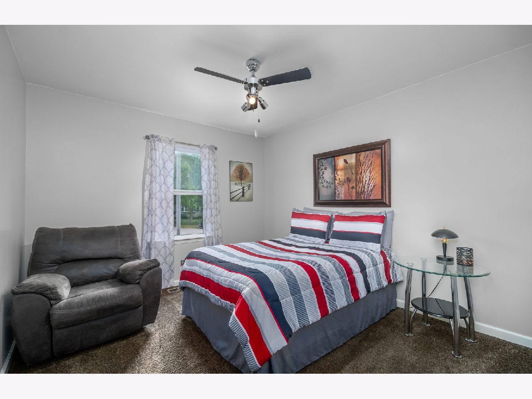
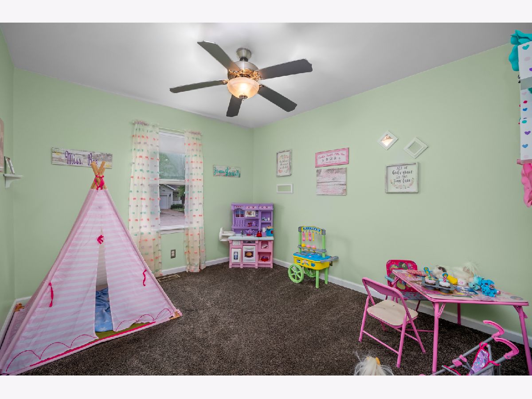
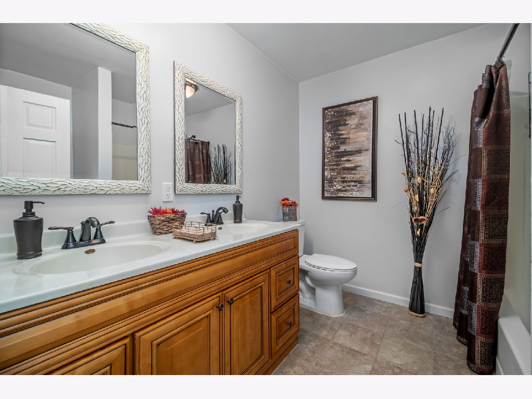
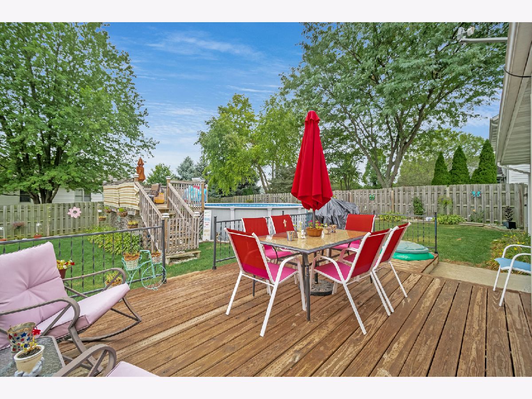
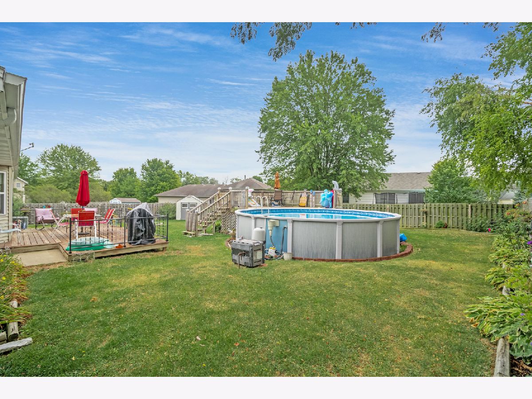
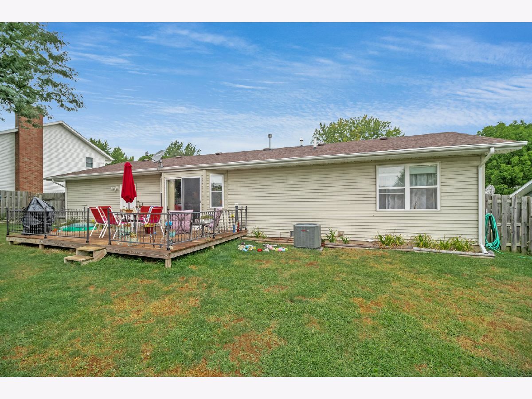
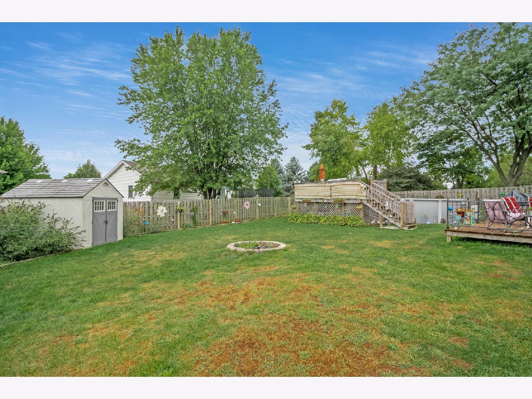
Room Specifics
Total Bedrooms: 3
Bedrooms Above Ground: 3
Bedrooms Below Ground: 0
Dimensions: —
Floor Type: Carpet
Dimensions: —
Floor Type: Carpet
Full Bathrooms: 2
Bathroom Amenities: Soaking Tub
Bathroom in Basement: 0
Rooms: No additional rooms
Basement Description: Crawl
Other Specifics
| 2 | |
| Concrete Perimeter | |
| Concrete | |
| Deck, Porch, Above Ground Pool | |
| Fenced Yard | |
| 90X133 | |
| Pull Down Stair | |
| Full | |
| Vaulted/Cathedral Ceilings, First Floor Bedroom, First Floor Laundry, First Floor Full Bath | |
| Range, Microwave, Dishwasher, Refrigerator, Washer, Dryer | |
| Not in DB | |
| Curbs, Street Paved | |
| — | |
| — | |
| — |
Tax History
| Year | Property Taxes |
|---|---|
| 2012 | $2,985 |
| 2020 | $3,421 |
| 2023 | $3,692 |
Contact Agent
Nearby Similar Homes
Nearby Sold Comparables
Contact Agent
Listing Provided By
Coldwell Banker Real Estate Group

