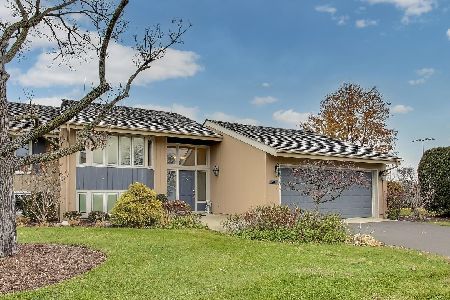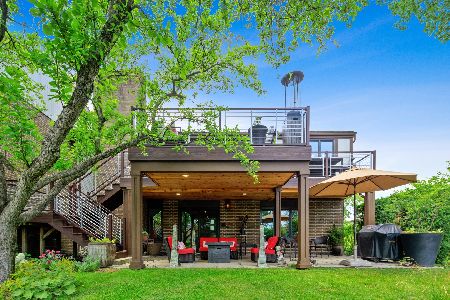91 Briarwood Circle, Oak Brook, Illinois 60523
$585,000
|
Sold
|
|
| Status: | Closed |
| Sqft: | 2,918 |
| Cost/Sqft: | $200 |
| Beds: | 3 |
| Baths: | 3 |
| Year Built: | 1982 |
| Property Taxes: | $5,736 |
| Days On Market: | 3500 |
| Lot Size: | 0,00 |
Description
A lovely, open floor plan...NEW hardwood floors, freshly painted, clean & bright, move-in ready! Overlooking the meadow, this large 'island' waterfront home is delightful all year round! Spacious Great Room w/ vaulted ceiling, handsome fpl & sliding glass doors to an oversized multi-level deck. Updated eat-in Kitchen with white cabinets, granite countertops & stainless appliances. Family Room w/see-thru wet bar. Huge Master Suite w/ His-n-Hers bath, dressing areas & two triple closets. Upstairs Office or Guest Suite with full bath. Downstairs Guest Suite has walk-in closet and adjoining bath. Walk-out to the deck and beautiful view of the water & open green space. Attached 2-car garage and lots of storage. Motivated Seller wants you to come and see why Briarwood Lakes is the best kept secret in OB!
Property Specifics
| Condos/Townhomes | |
| 2 | |
| — | |
| 1982 | |
| None | |
| V-1 | |
| Yes | |
| — |
| Du Page | |
| Briarwood Lakes | |
| 7000 / Annual | |
| Insurance,Security,Doorman,Exterior Maintenance,Lawn Care,Snow Removal,Other,Internet | |
| Lake Michigan | |
| Public Sewer | |
| 09303777 | |
| 0627407091 |
Nearby Schools
| NAME: | DISTRICT: | DISTANCE: | |
|---|---|---|---|
|
High School
Hinsdale Central High School |
86 | Not in DB | |
Property History
| DATE: | EVENT: | PRICE: | SOURCE: |
|---|---|---|---|
| 10 Mar, 2017 | Sold | $585,000 | MRED MLS |
| 29 Nov, 2016 | Under contract | $585,000 | MRED MLS |
| 1 Aug, 2016 | Listed for sale | $585,000 | MRED MLS |
| 20 Nov, 2020 | Sold | $805,000 | MRED MLS |
| 28 Sep, 2020 | Under contract | $799,500 | MRED MLS |
| — | Last price change | $815,000 | MRED MLS |
| 6 Jul, 2020 | Listed for sale | $815,000 | MRED MLS |
Room Specifics
Total Bedrooms: 3
Bedrooms Above Ground: 3
Bedrooms Below Ground: 0
Dimensions: —
Floor Type: Carpet
Dimensions: —
Floor Type: Hardwood
Full Bathrooms: 3
Bathroom Amenities: Separate Shower,Double Sink,Soaking Tub
Bathroom in Basement: 0
Rooms: Foyer,Gallery
Basement Description: Crawl
Other Specifics
| 2 | |
| — | |
| — | |
| Deck, End Unit | |
| Cul-De-Sac,Water View | |
| COMMON | |
| — | |
| Full | |
| Vaulted/Cathedral Ceilings, Bar-Wet, Hardwood Floors, Storage | |
| Range, Microwave, Dishwasher, Refrigerator, Washer, Dryer, Disposal, Stainless Steel Appliance(s) | |
| Not in DB | |
| — | |
| — | |
| On Site Manager/Engineer | |
| Gas Log |
Tax History
| Year | Property Taxes |
|---|---|
| 2017 | $5,736 |
| 2020 | $7,291 |
Contact Agent
Nearby Similar Homes
Nearby Sold Comparables
Contact Agent
Listing Provided By
Berkshire Hathaway HomeServices KoenigRubloff





