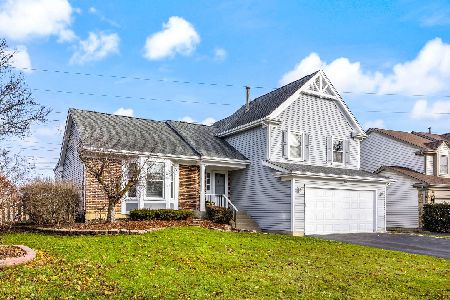91 Copperwood Drive, Buffalo Grove, Illinois 60089
$472,000
|
Sold
|
|
| Status: | Closed |
| Sqft: | 2,408 |
| Cost/Sqft: | $201 |
| Beds: | 4 |
| Baths: | 3 |
| Year Built: | 1987 |
| Property Taxes: | $13,756 |
| Days On Market: | 1935 |
| Lot Size: | 0,00 |
Description
Charming 2 story home with finished basement in the coveted Old Farm Village subdivision in Buffalo Grove! Enter into a large living room with room for large couches and an entertainment center. To your right, a gorgeous designated dining room flooded with natural light awaits. Enjoy a separate family room perfect for entertaining guests and a convenient powder room. The impressive kitchen features granite countertops, gas cooktop with range, double oven, double sink, stainless steel appliances, walk-in pantry and incredible cabinet space! A separate breakfast area with massive windows provides a look into the fully fenced back yard featuring gorgeous firs for privacy. Lovely travertine marble is laid out in a secluded office space. A dedicated laundry room leads out to a 2 car attached garage and can be used as a mud room. Retreating upstairs, find 4 bedrooms including the master bedroom with a gigantic walk in closet and ensuite master bathroom with soaking tub and separate shower. Each room has ceiling fans & big closets to store treasured belongings! The finished basement features 10 built in speakers, recessed lighting throughout, hardwood flooring, a recreation room and a den ideal for housing guests or entertaining friends. Never want for storage space with a basement crawl space (see floor plan). New carpeting installed and freshly painted bedrooms January 202 - see the last seven photos for new carpet pictures. Minutes from Westchester Park, Old Farm Park, Aptakisic Creek and highly acclaimed Adlai Stevenson High School!
Property Specifics
| Single Family | |
| — | |
| Tudor | |
| 1987 | |
| Full | |
| — | |
| No | |
| — |
| Lake | |
| Old Farm Village | |
| 0 / Not Applicable | |
| None | |
| Lake Michigan | |
| Public Sewer | |
| 10922110 | |
| 15281060140000 |
Nearby Schools
| NAME: | DISTRICT: | DISTANCE: | |
|---|---|---|---|
|
Grade School
Earl Pritchett School |
102 | — | |
|
Middle School
Aptakisic Junior High School |
102 | Not in DB | |
|
High School
Adlai E Stevenson High School |
125 | Not in DB | |
Property History
| DATE: | EVENT: | PRICE: | SOURCE: |
|---|---|---|---|
| 29 Mar, 2013 | Sold | $450,000 | MRED MLS |
| 5 Feb, 2013 | Under contract | $469,000 | MRED MLS |
| 29 Jan, 2013 | Listed for sale | $469,000 | MRED MLS |
| 5 Feb, 2021 | Sold | $472,000 | MRED MLS |
| 10 Jan, 2021 | Under contract | $485,000 | MRED MLS |
| — | Last price change | $487,000 | MRED MLS |
| 12 Nov, 2020 | Listed for sale | $487,000 | MRED MLS |
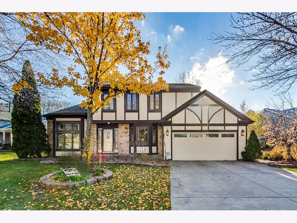
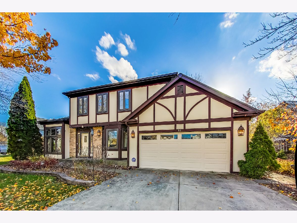
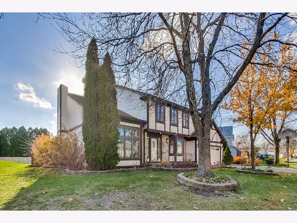
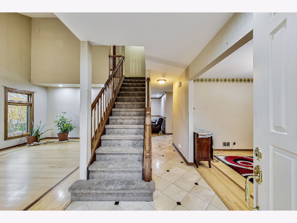
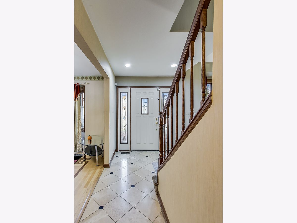
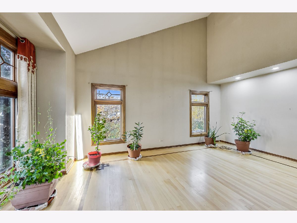
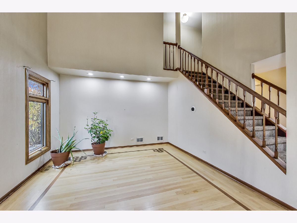
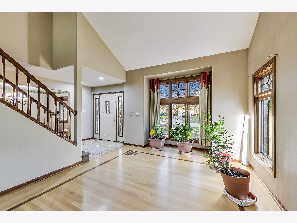
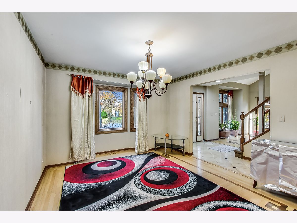
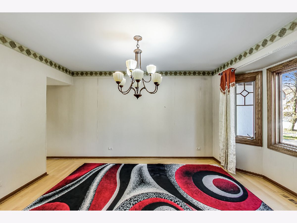
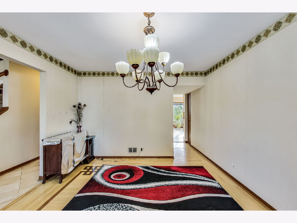
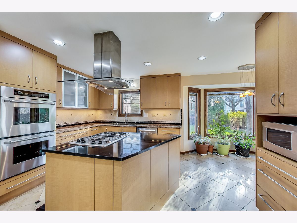
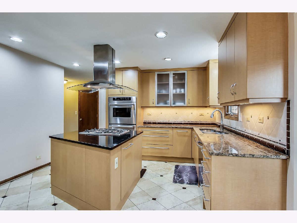
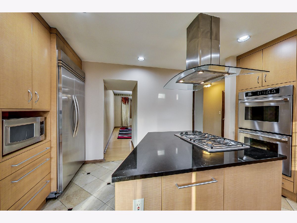
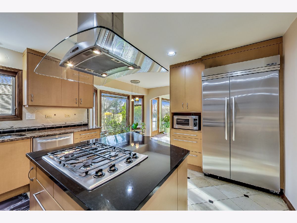
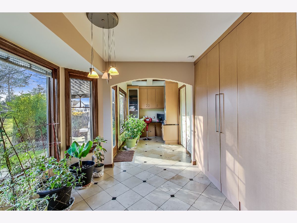
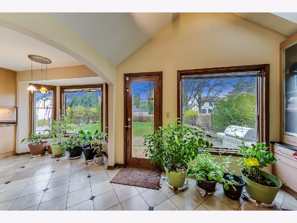
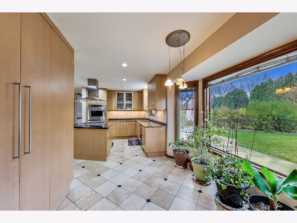
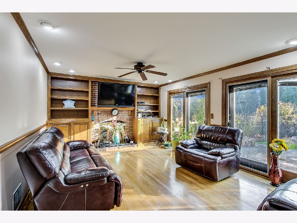
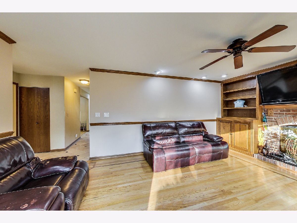
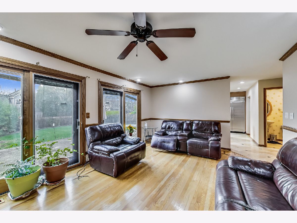
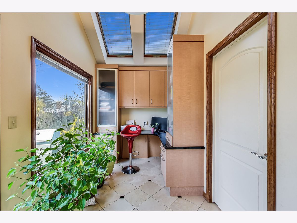
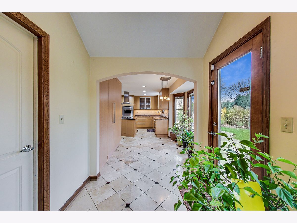
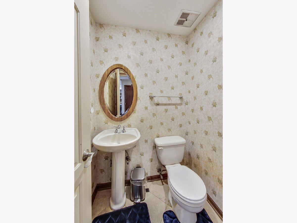
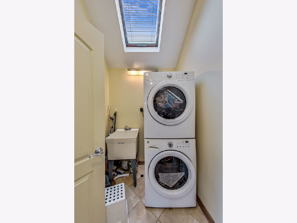
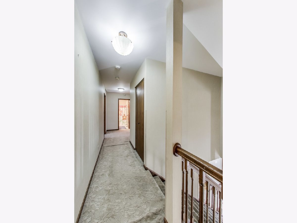
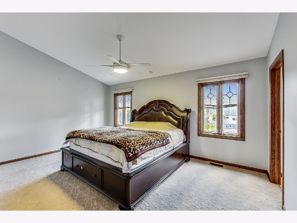
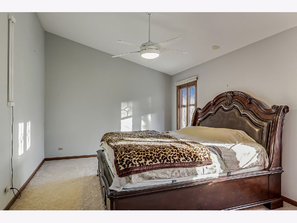
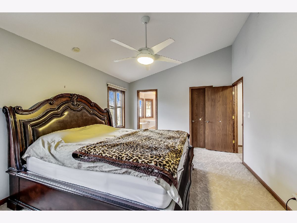
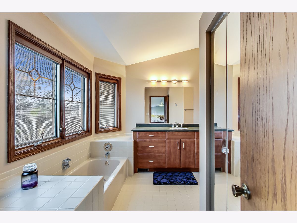
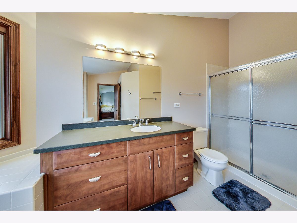
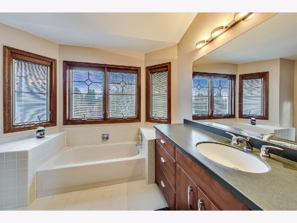
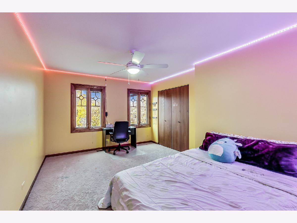
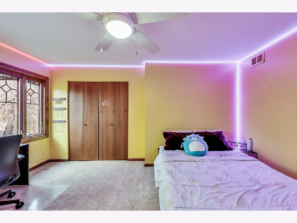
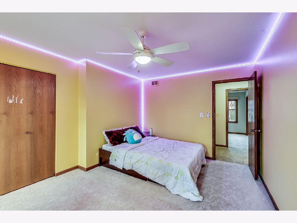
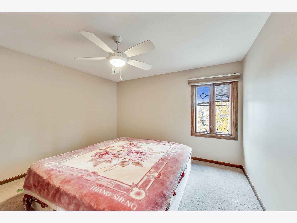
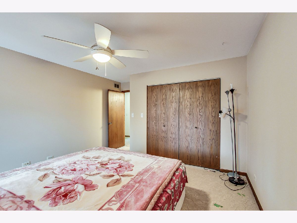
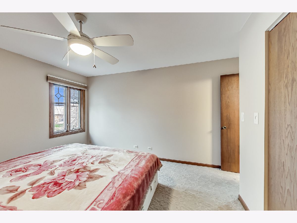
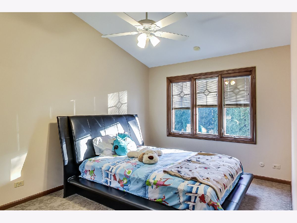
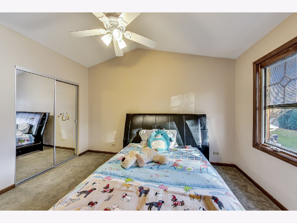
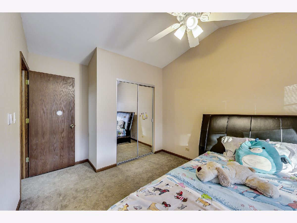
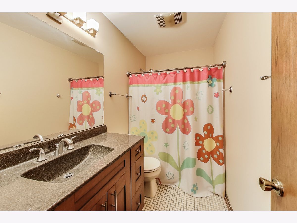
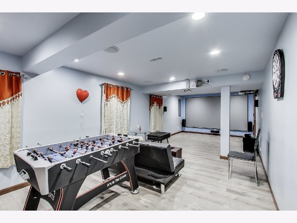
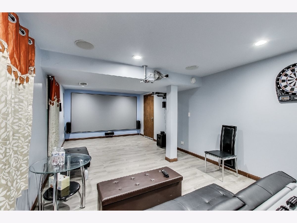
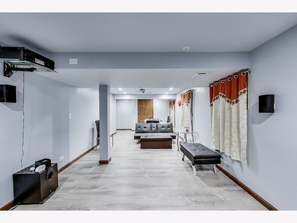
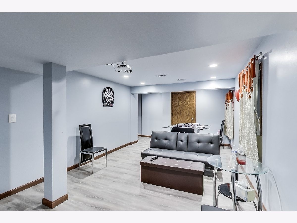
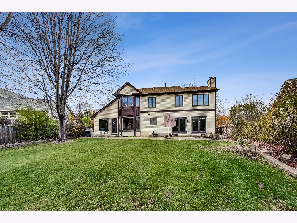
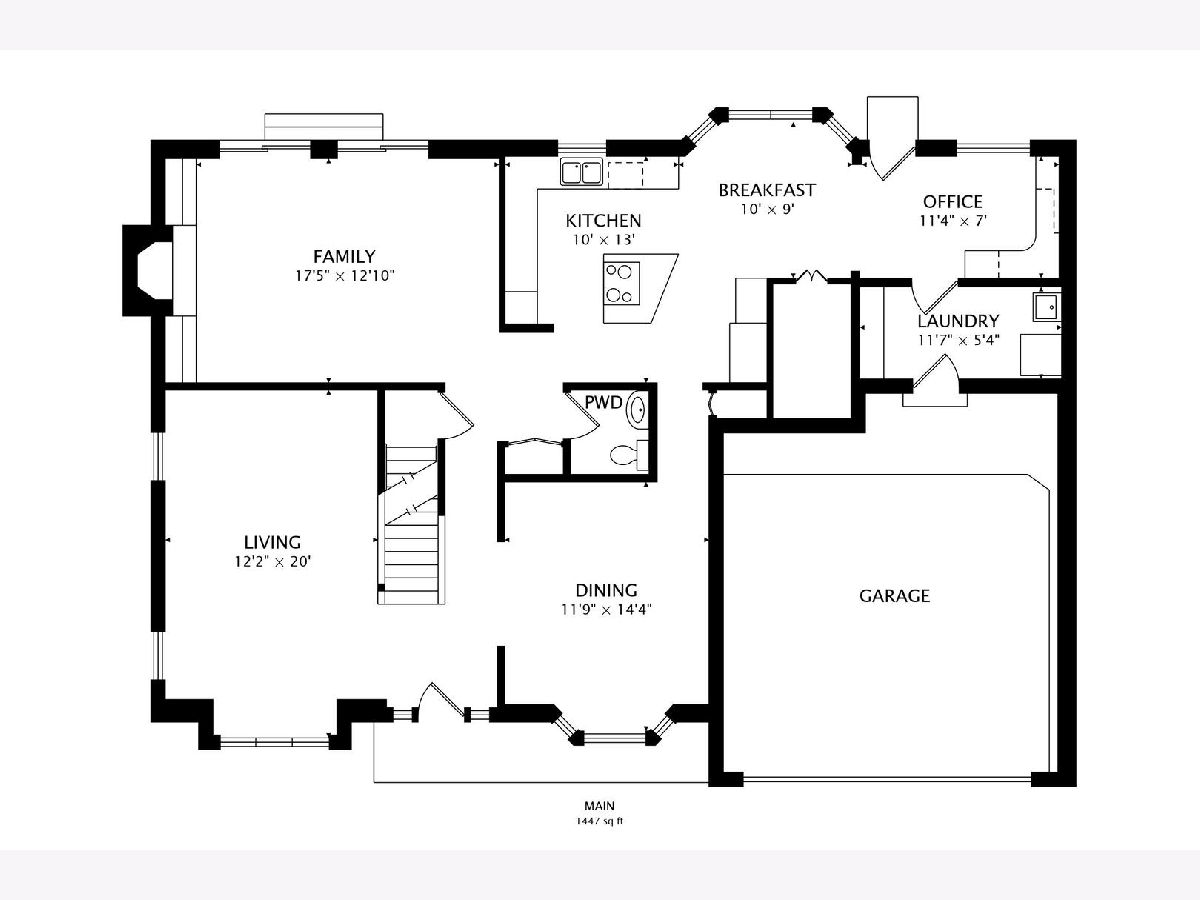
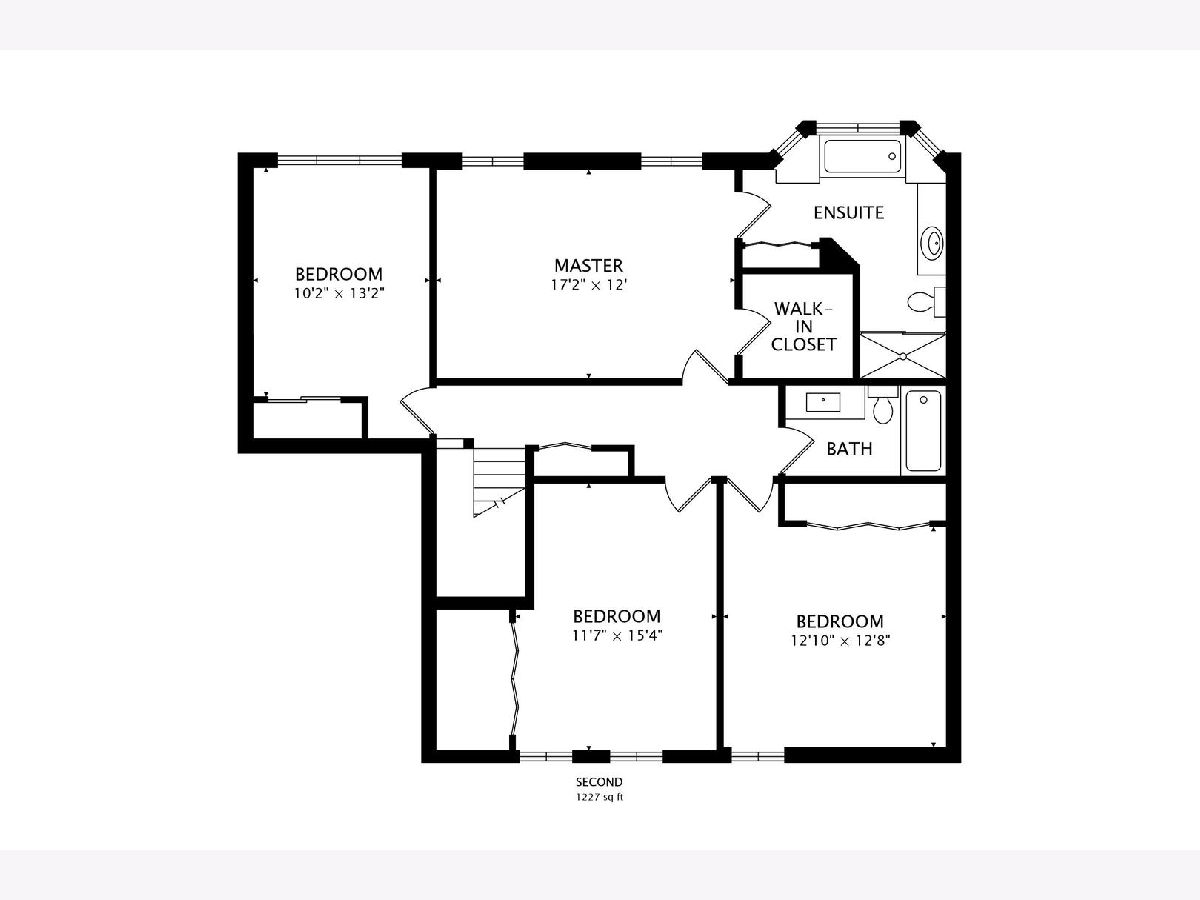
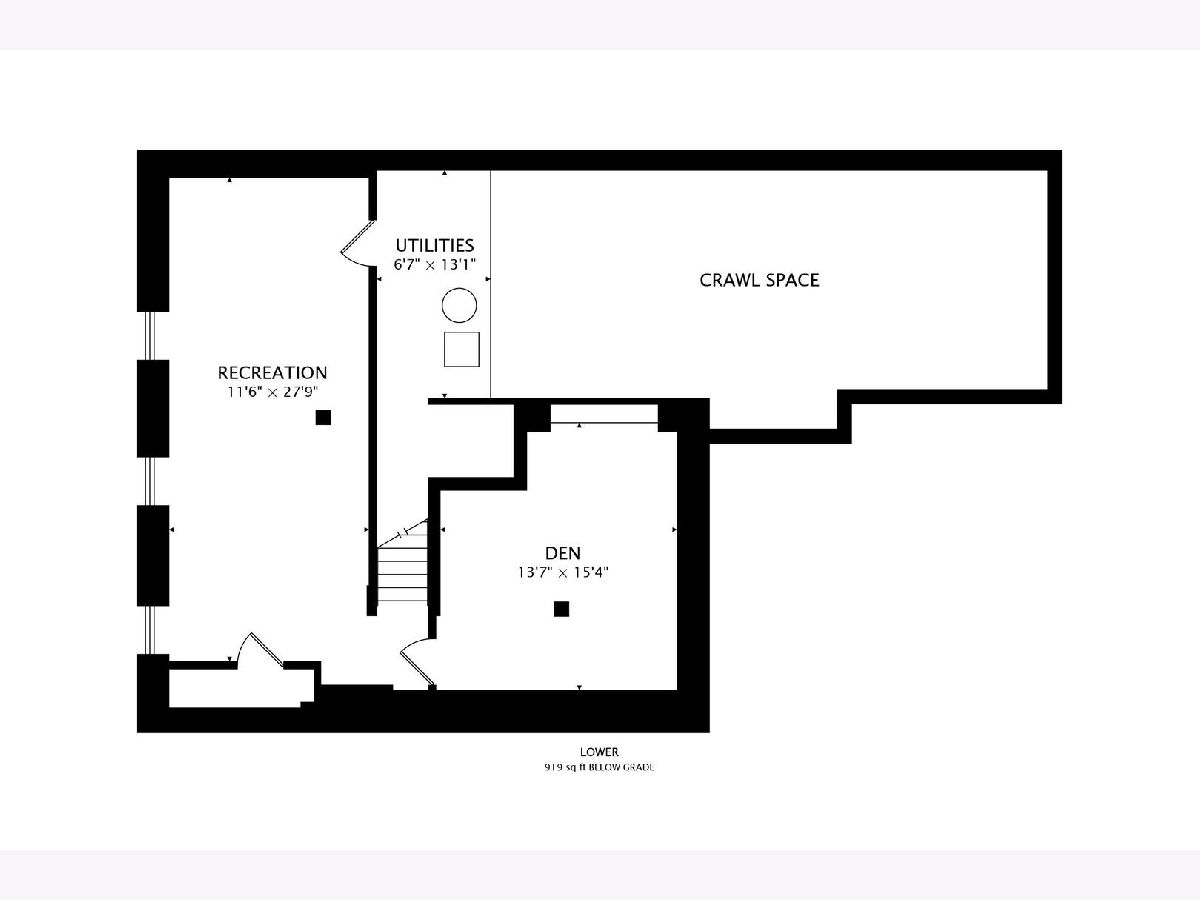
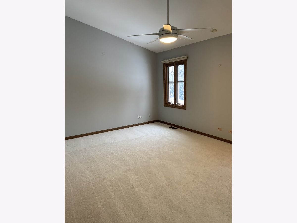
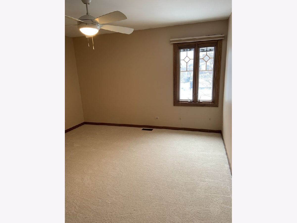
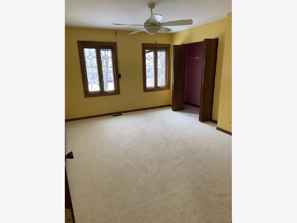
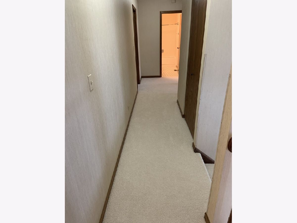
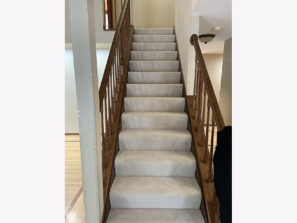
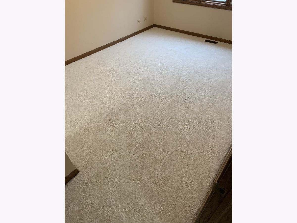
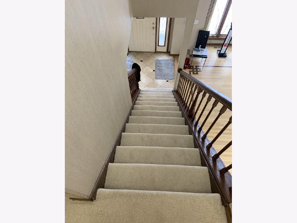
Room Specifics
Total Bedrooms: 4
Bedrooms Above Ground: 4
Bedrooms Below Ground: 0
Dimensions: —
Floor Type: Carpet
Dimensions: —
Floor Type: Carpet
Dimensions: —
Floor Type: Carpet
Full Bathrooms: 3
Bathroom Amenities: —
Bathroom in Basement: 0
Rooms: Game Room,Office,Other Room
Basement Description: Finished
Other Specifics
| 2 | |
| — | |
| — | |
| Deck | |
| — | |
| 45X135 | |
| — | |
| Full | |
| Vaulted/Cathedral Ceilings, Skylight(s) | |
| Double Oven, Range, Microwave, Dishwasher, Refrigerator, Washer, Dryer, Disposal, Stainless Steel Appliance(s) | |
| Not in DB | |
| Curbs, Sidewalks, Street Lights | |
| — | |
| — | |
| — |
Tax History
| Year | Property Taxes |
|---|---|
| 2013 | $11,444 |
| 2021 | $13,756 |
Contact Agent
Nearby Sold Comparables
Contact Agent
Listing Provided By
Compass



