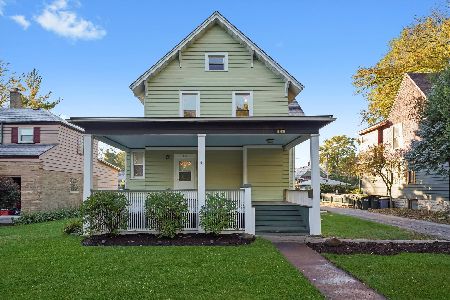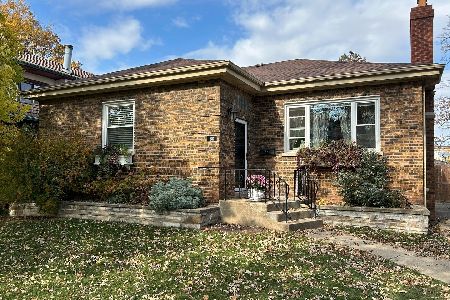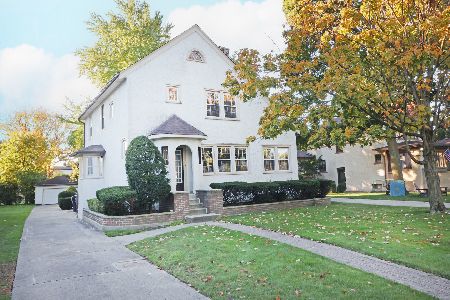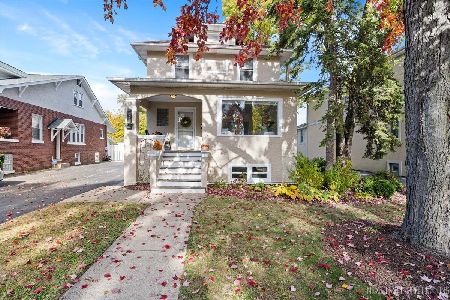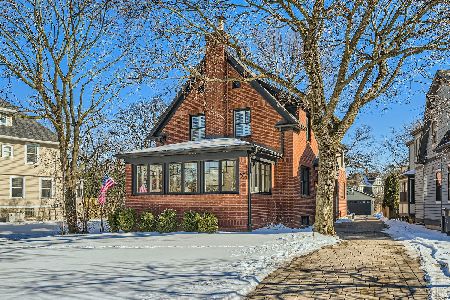91 Cowley Road, Riverside, Illinois 60546
$427,250
|
Sold
|
|
| Status: | Closed |
| Sqft: | 2,040 |
| Cost/Sqft: | $221 |
| Beds: | 4 |
| Baths: | 3 |
| Year Built: | 1889 |
| Property Taxes: | $12,045 |
| Days On Market: | 2941 |
| Lot Size: | 0,38 |
Description
Great opportunity to own this 4-bedroom Victorian home in the heart of Riverside, close to Metra & downtown Riverside shops, library & restaurants! Charm & architectural detail in every room: Beautiful original hardwood floors refinished in March of 2017. Curved bay window & elegant Waterford Crystal chandelier in living room, built-in china cabinet & leaded-glass French doors in dining room. The home features three fireplaces with original antique tile. Rooms are large with plenty of windows & natural light. The 3rd-floor walk-up attic offers two additional rooms and can be expanded for extra living space. The over sized lot is a gardener's dream & the delightful original Victorian playhouse/gazebo adds even more charm to this property! Enjoy a good book on the large front porch. A new roof in July of 2016. Elementary & High schools all rated 8-10 on GreatSchools website. Check out exterior scenes of this home in the WTTW special "The 10 Towns that Changed America".
Property Specifics
| Single Family | |
| — | |
| Victorian | |
| 1889 | |
| Full | |
| — | |
| No | |
| 0.38 |
| Cook | |
| — | |
| 0 / Not Applicable | |
| None | |
| Lake Michigan | |
| Public Sewer | |
| 09787306 | |
| 15362040090000 |
Nearby Schools
| NAME: | DISTRICT: | DISTANCE: | |
|---|---|---|---|
|
Grade School
Central Elementary School |
96 | — | |
|
Middle School
L J Hauser Junior High School |
96 | Not in DB | |
|
High School
Riverside Brookfield Twp Senior |
208 | Not in DB | |
Property History
| DATE: | EVENT: | PRICE: | SOURCE: |
|---|---|---|---|
| 28 Feb, 2018 | Sold | $427,250 | MRED MLS |
| 29 Jan, 2018 | Under contract | $450,000 | MRED MLS |
| 30 Oct, 2017 | Listed for sale | $450,000 | MRED MLS |
Room Specifics
Total Bedrooms: 4
Bedrooms Above Ground: 4
Bedrooms Below Ground: 0
Dimensions: —
Floor Type: Hardwood
Dimensions: —
Floor Type: Hardwood
Dimensions: —
Floor Type: Hardwood
Full Bathrooms: 3
Bathroom Amenities: —
Bathroom in Basement: 1
Rooms: Other Room,Storage,Workshop,Storage,Deck,Screened Porch
Basement Description: Unfinished
Other Specifics
| 1 | |
| — | |
| Asphalt,Side Drive | |
| Deck, Porch, Porch Screened, Storms/Screens | |
| — | |
| 102 X 220 X 218 X 58 | |
| Dormer,Interior Stair | |
| None | |
| Hardwood Floors | |
| Range, Dishwasher, Refrigerator, Freezer, Washer, Dryer | |
| Not in DB | |
| Park, Curbs, Sidewalks, Street Lights, Street Paved | |
| — | |
| — | |
| Gas Log |
Tax History
| Year | Property Taxes |
|---|---|
| 2018 | $12,045 |
Contact Agent
Nearby Similar Homes
Nearby Sold Comparables
Contact Agent
Listing Provided By
Baird & Warner

