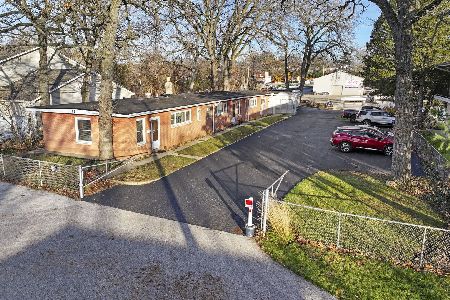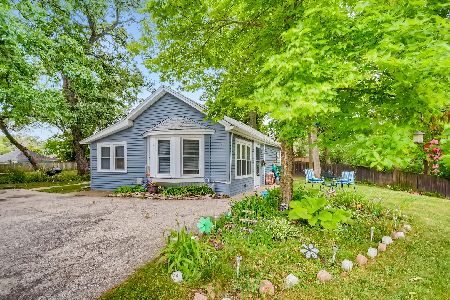91 Eagle Point Road, Fox Lake, Illinois 60020
$173,000
|
Sold
|
|
| Status: | Closed |
| Sqft: | 0 |
| Cost/Sqft: | — |
| Beds: | 5 |
| Baths: | 0 |
| Year Built: | 1960 |
| Property Taxes: | $5,043 |
| Days On Market: | 2669 |
| Lot Size: | 0,19 |
Description
GREAT OPPORTUNITY ** COMPLETELY REMODELED UPSTAIRS UNIT ** 2 UNIT BUILDING MAKES A GREAT INVESTMENT** OR FIRST TIME HOME BUYER CAN LIVE IN ONE UNIT AND HAVE A STEADY INCOME FROM THE OTHER *** NEW ROOF ** New kitchen cabinets, countertops, flooring, appliances. New bathtub surround, sink, flooring. Fresh paint and carpeting. Sunroom can be used as a 3rd bedroom. Pistakee Lake is at the end of the street with access to boat launch. Long time renters downstairs. Unit 1 is rented through April 2019, Rental price includes owner paying for utilities and a 1 car garage for each unit.
Property Specifics
| Multi-unit | |
| — | |
| — | |
| 1960 | |
| None | |
| MULTI FAMILY | |
| No | |
| 0.19 |
| Lake | |
| Eagle Point Heights | |
| — / — | |
| — | |
| Public | |
| Public Sewer | |
| 10035300 | |
| 05094080010000 |
Nearby Schools
| NAME: | DISTRICT: | DISTANCE: | |
|---|---|---|---|
|
Grade School
Stanton School |
114 | — | |
|
Middle School
Stanton School |
114 | Not in DB | |
|
High School
Grant Community High School |
124 | Not in DB | |
Property History
| DATE: | EVENT: | PRICE: | SOURCE: |
|---|---|---|---|
| 20 Nov, 2018 | Sold | $173,000 | MRED MLS |
| 20 Oct, 2018 | Under contract | $179,000 | MRED MLS |
| — | Last price change | $185,000 | MRED MLS |
| 30 Jul, 2018 | Listed for sale | $185,000 | MRED MLS |
Room Specifics
Total Bedrooms: 5
Bedrooms Above Ground: 5
Bedrooms Below Ground: 0
Dimensions: —
Floor Type: —
Dimensions: —
Floor Type: —
Dimensions: —
Floor Type: —
Dimensions: —
Floor Type: —
Full Bathrooms: 2
Bathroom Amenities: —
Bathroom in Basement: 0
Rooms: —
Basement Description: Crawl
Other Specifics
| 2 | |
| Concrete Perimeter | |
| — | |
| Patio, Storms/Screens | |
| — | |
| 54 X 46 X 59 X 144 X 90 | |
| — | |
| — | |
| — | |
| — | |
| Not in DB | |
| Dock | |
| — | |
| — | |
| — |
Tax History
| Year | Property Taxes |
|---|---|
| 2018 | $5,043 |
Contact Agent
Nearby Similar Homes
Nearby Sold Comparables
Contact Agent
Listing Provided By
RE/MAX Showcase







