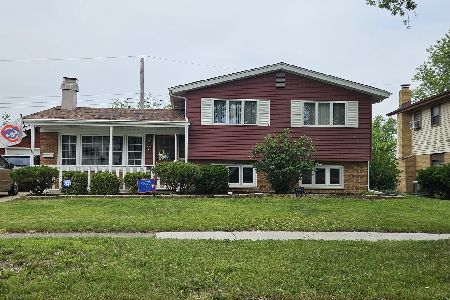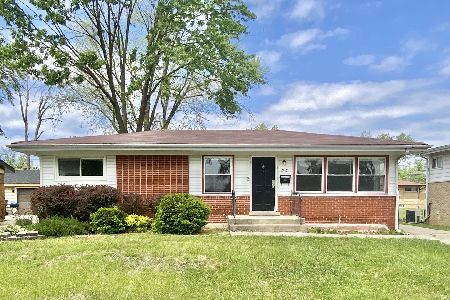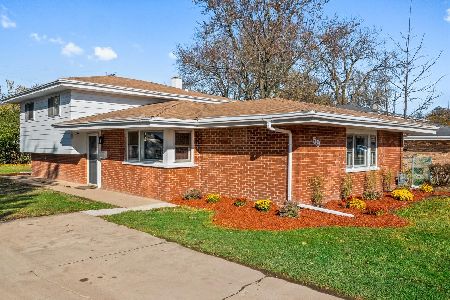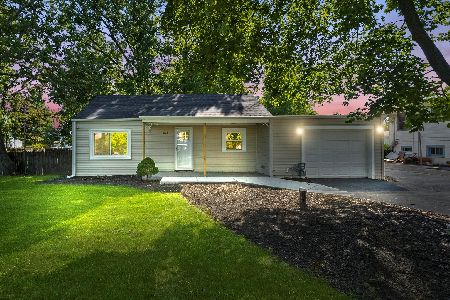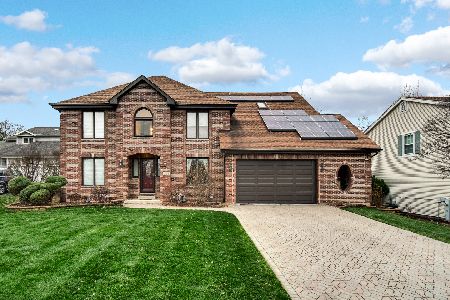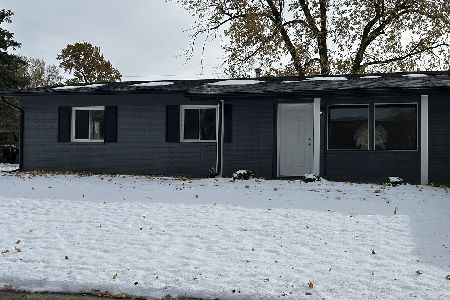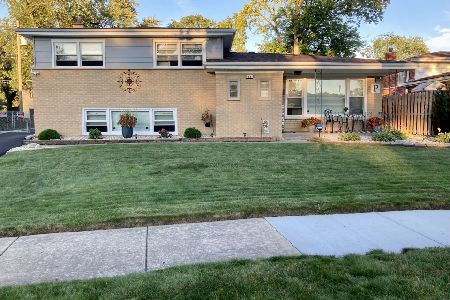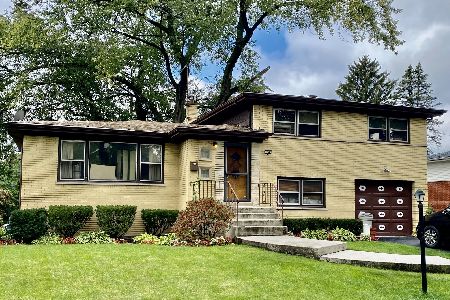91 Judith Lane, Chicago Heights, Illinois 60411
$121,000
|
Sold
|
|
| Status: | Closed |
| Sqft: | 2,263 |
| Cost/Sqft: | $55 |
| Beds: | 4 |
| Baths: | 2 |
| Year Built: | 1960 |
| Property Taxes: | $5,382 |
| Days On Market: | 3465 |
| Lot Size: | 0,18 |
Description
MOVE-IN READY! King sized quad with huge living room, oversized kitchen, gleaming hardwood floors & living room fireplace! Perched on a gorgeous corner lot, this big, bright & brick quad is freshly painted with new carpet! Home features FOUR bedrooms, TWO full bathrooms, THREE storage rooms! Lower level has family room plus 4th bedroom & another full bath PLUS sub-basement! Gigantic utility room with dual laundry hookup, three storage rooms for play area, crafts or workout rooms. Fully fenced corner lot, attached garage and shed. HURRRRY! This is a Fannie Mae HomePath property.
Property Specifics
| Single Family | |
| — | |
| Quad Level | |
| 1960 | |
| English | |
| — | |
| No | |
| 0.18 |
| Cook | |
| — | |
| 0 / Not Applicable | |
| None | |
| Public | |
| Public Sewer | |
| 09310279 | |
| 32082160240000 |
Property History
| DATE: | EVENT: | PRICE: | SOURCE: |
|---|---|---|---|
| 13 Feb, 2017 | Sold | $121,000 | MRED MLS |
| 22 Dec, 2016 | Under contract | $124,900 | MRED MLS |
| — | Last price change | $139,900 | MRED MLS |
| 8 Aug, 2016 | Listed for sale | $161,000 | MRED MLS |
Room Specifics
Total Bedrooms: 4
Bedrooms Above Ground: 4
Bedrooms Below Ground: 0
Dimensions: —
Floor Type: —
Dimensions: —
Floor Type: —
Dimensions: —
Floor Type: —
Full Bathrooms: 2
Bathroom Amenities: —
Bathroom in Basement: 1
Rooms: Workshop,Storage,Other Room
Basement Description: Finished,Unfinished,Sub-Basement
Other Specifics
| 1 | |
| — | |
| — | |
| — | |
| Corner Lot | |
| 74 X 120 | |
| — | |
| None | |
| Hardwood Floors | |
| — | |
| Not in DB | |
| — | |
| — | |
| — | |
| — |
Tax History
| Year | Property Taxes |
|---|---|
| 2017 | $5,382 |
Contact Agent
Nearby Similar Homes
Nearby Sold Comparables
Contact Agent
Listing Provided By
RE/MAX 2000

