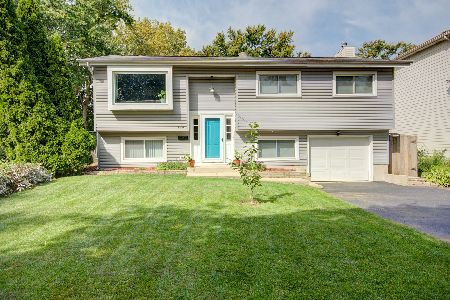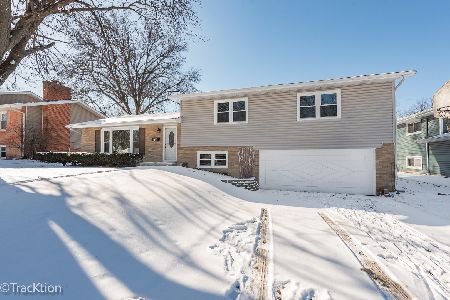91 Nicoll Way, Glen Ellyn, Illinois 60137
$605,000
|
Sold
|
|
| Status: | Closed |
| Sqft: | 2,871 |
| Cost/Sqft: | $216 |
| Beds: | 4 |
| Baths: | 4 |
| Year Built: | 2007 |
| Property Taxes: | $12,336 |
| Days On Market: | 3608 |
| Lot Size: | 0,20 |
Description
From its classic curb appeal, to its functional and expansive floor-plan, this home has it all. Inviting front porch, bluestone patio and large professionally landscaped yard are inviting and functional for families and entertaining. Step inside and enjoy 3500+ sf of finished living space. First floor includes gourmet kitchen opening to large family room and breakfast nook, living room, dining room, study and mudroom. Second floor offers 4 bedrooms and 3 full baths, with luxurious master suite and second floor laundry. Fully finished basement provides perfect bonus space with custom built-ins. Convenient location for schools, parks and highway access.
Property Specifics
| Single Family | |
| — | |
| Traditional | |
| 2007 | |
| Full | |
| — | |
| No | |
| 0.2 |
| Du Page | |
| — | |
| 0 / Not Applicable | |
| None | |
| Lake Michigan | |
| Sewer-Storm | |
| 09195320 | |
| 0523215022 |
Nearby Schools
| NAME: | DISTRICT: | DISTANCE: | |
|---|---|---|---|
|
Grade School
Park View Elementary School |
89 | — | |
|
Middle School
Glen Crest Middle School |
89 | Not in DB | |
|
High School
Glenbard South High School |
87 | Not in DB | |
Property History
| DATE: | EVENT: | PRICE: | SOURCE: |
|---|---|---|---|
| 5 Apr, 2007 | Sold | $669,900 | MRED MLS |
| 29 Mar, 2007 | Under contract | $689,000 | MRED MLS |
| 28 Nov, 2006 | Listed for sale | $689,000 | MRED MLS |
| 29 Jul, 2016 | Sold | $605,000 | MRED MLS |
| 5 Jun, 2016 | Under contract | $619,000 | MRED MLS |
| — | Last price change | $649,000 | MRED MLS |
| 14 Apr, 2016 | Listed for sale | $649,000 | MRED MLS |
Room Specifics
Total Bedrooms: 4
Bedrooms Above Ground: 4
Bedrooms Below Ground: 0
Dimensions: —
Floor Type: Carpet
Dimensions: —
Floor Type: Carpet
Dimensions: —
Floor Type: Carpet
Full Bathrooms: 4
Bathroom Amenities: Double Sink
Bathroom in Basement: 0
Rooms: Den,Play Room,Recreation Room
Basement Description: Finished
Other Specifics
| 2 | |
| — | |
| Asphalt | |
| — | |
| — | |
| 72X121 | |
| — | |
| Full | |
| Hardwood Floors, Second Floor Laundry | |
| — | |
| Not in DB | |
| Sidewalks, Street Paved | |
| — | |
| — | |
| Wood Burning, Gas Starter |
Tax History
| Year | Property Taxes |
|---|---|
| 2016 | $12,336 |
Contact Agent
Nearby Similar Homes
Nearby Sold Comparables
Contact Agent
Listing Provided By
Keller Williams Premiere Properties







