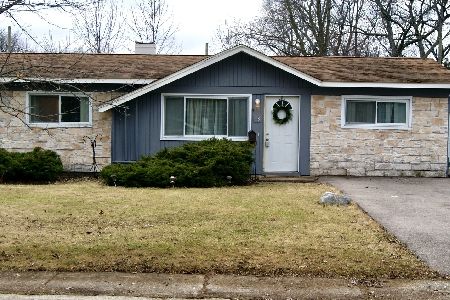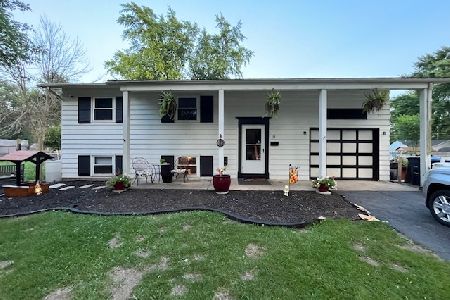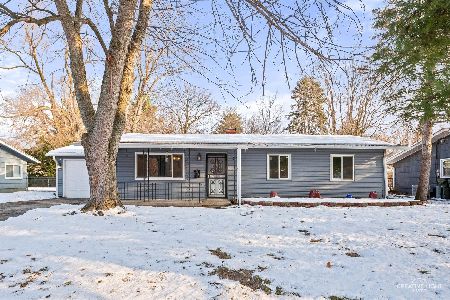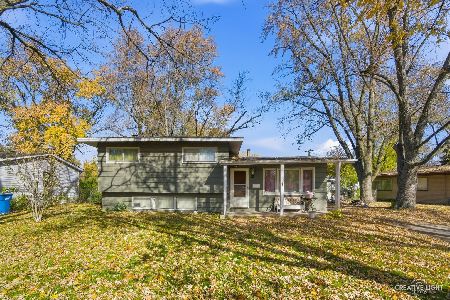91 Old Post Road, Oswego, Illinois 60543
$313,500
|
Sold
|
|
| Status: | Closed |
| Sqft: | 2,476 |
| Cost/Sqft: | $127 |
| Beds: | 4 |
| Baths: | 4 |
| Year Built: | 1995 |
| Property Taxes: | $8,475 |
| Days On Market: | 1957 |
| Lot Size: | 0,38 |
Description
Boasts 6 generous sized BEDROOMS, 3 1/2 bathrooms WITH a Den/office/e-learning location right off the kitchen! Don't miss this exceptional, spacious, water view property with fenced in the backyard, so many upgrades! In 2020 the main and hallway bathrooms were renovated, gleaming hardwood floors were refinished, the granite counter top kitchen stuns with high end appliances! Foyer flows into a home with crown molding and new recessed lighting, new carpeting and new updated paint in the home and on the back deck also in 2020. Additional unique features include a large 28ft deck overlooking the pond, and two laundry rooms. Short distance to schools, parks, winery, pools, water park, and bike trails! Abundant shopping and dining options all within a few miles.
Property Specifics
| Single Family | |
| — | |
| Traditional | |
| 1995 | |
| Full | |
| — | |
| Yes | |
| 0.38 |
| Kendall | |
| Ponds At Mill Race Creek | |
| 126 / Quarterly | |
| None | |
| Public | |
| Public Sewer | |
| 10852146 | |
| 0309110023 |
Nearby Schools
| NAME: | DISTRICT: | DISTANCE: | |
|---|---|---|---|
|
Grade School
Old Post Elementary School |
308 | — | |
|
Middle School
Thompson Junior High School |
308 | Not in DB | |
|
High School
Oswego High School |
308 | Not in DB | |
Property History
| DATE: | EVENT: | PRICE: | SOURCE: |
|---|---|---|---|
| 19 May, 2011 | Sold | $184,900 | MRED MLS |
| 21 Apr, 2011 | Under contract | $184,900 | MRED MLS |
| — | Last price change | $194,900 | MRED MLS |
| 11 Jan, 2011 | Listed for sale | $202,900 | MRED MLS |
| 29 Jul, 2016 | Sold | $250,000 | MRED MLS |
| 14 Jun, 2016 | Under contract | $265,000 | MRED MLS |
| 25 May, 2016 | Listed for sale | $265,000 | MRED MLS |
| 30 Oct, 2020 | Sold | $313,500 | MRED MLS |
| 1 Oct, 2020 | Under contract | $315,000 | MRED MLS |
| 9 Sep, 2020 | Listed for sale | $315,000 | MRED MLS |
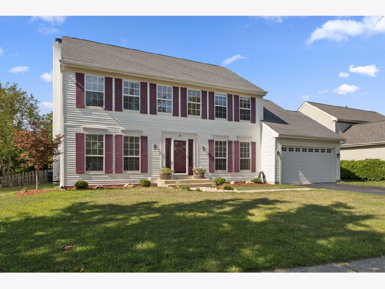
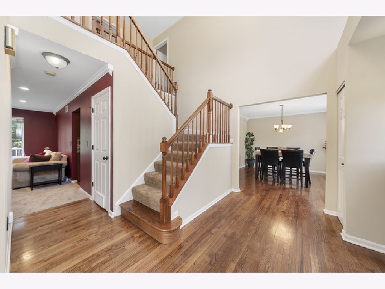
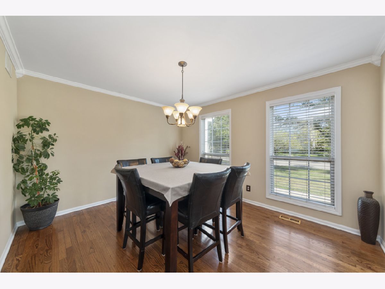
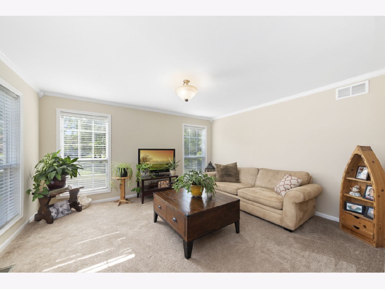
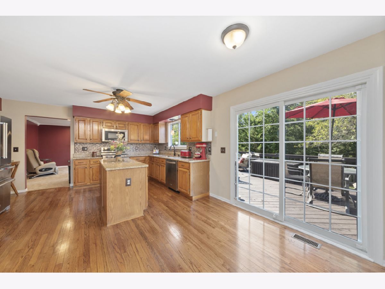
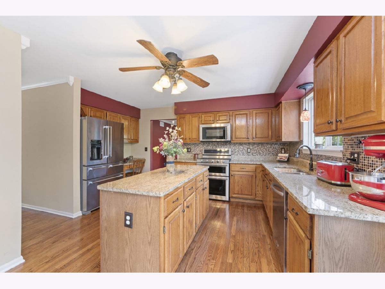
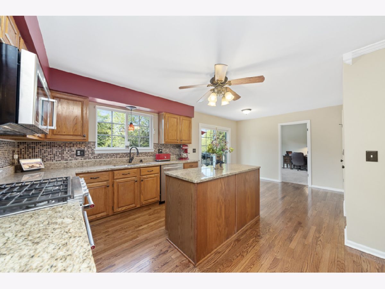
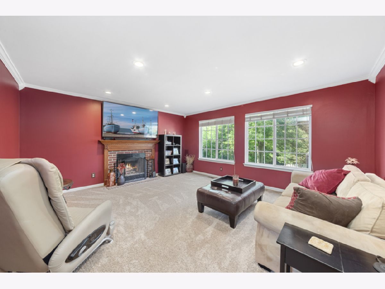
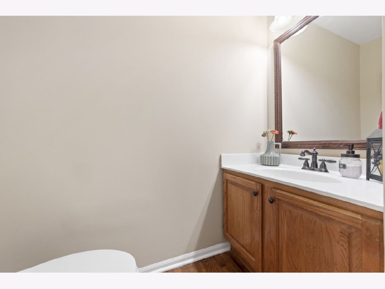
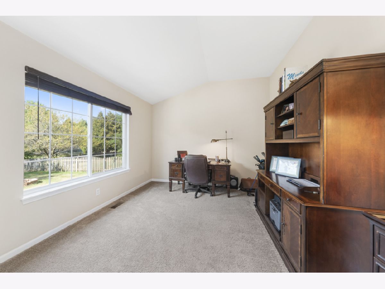
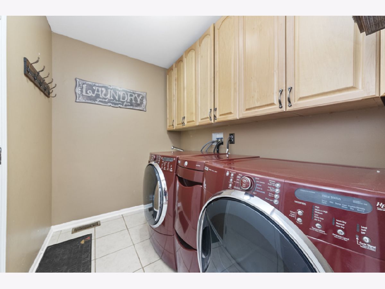
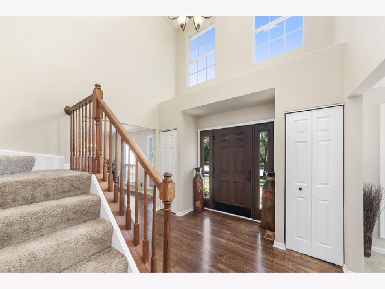
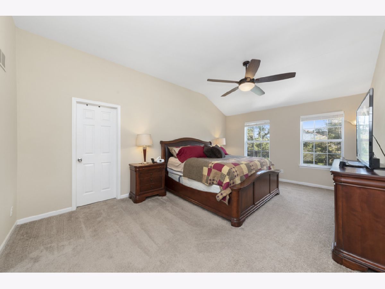
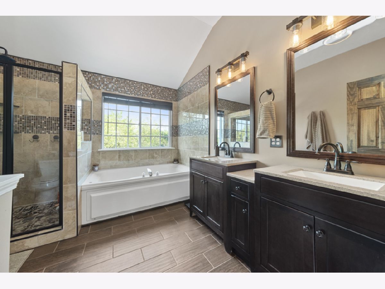
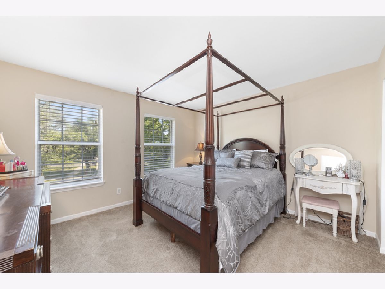
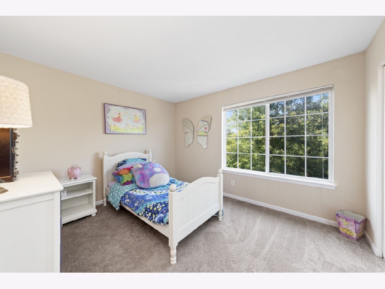
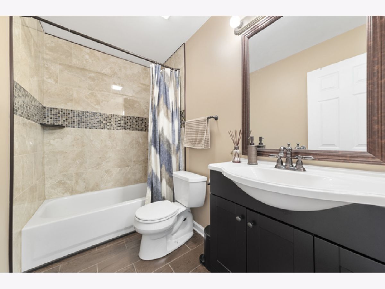
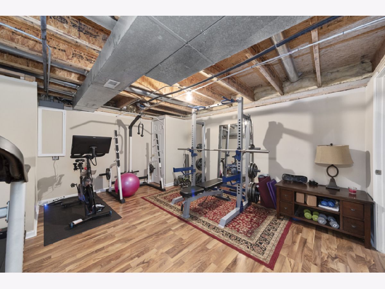
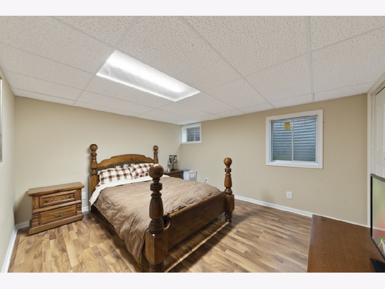
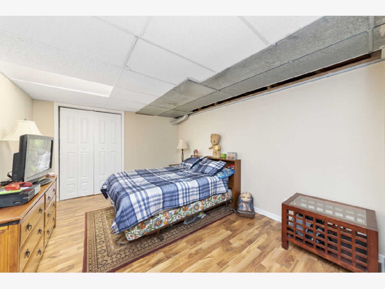
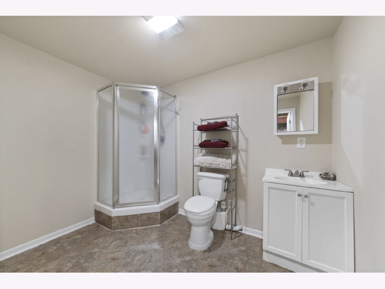
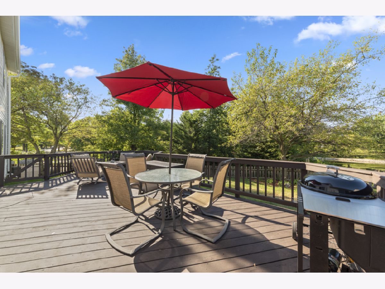
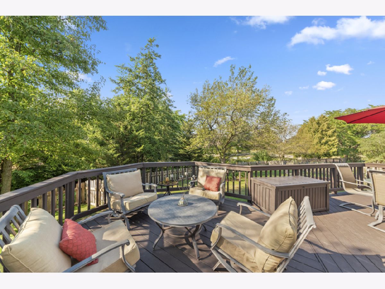
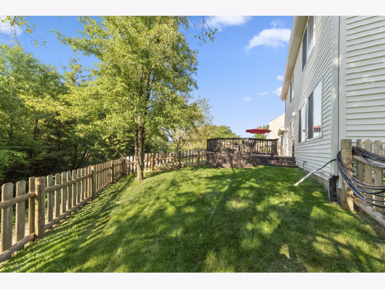
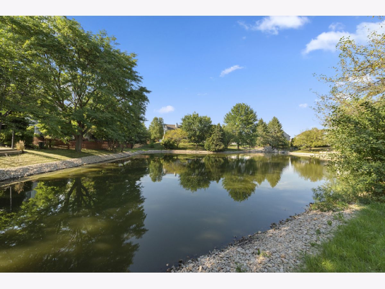
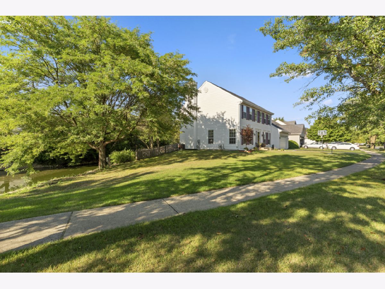
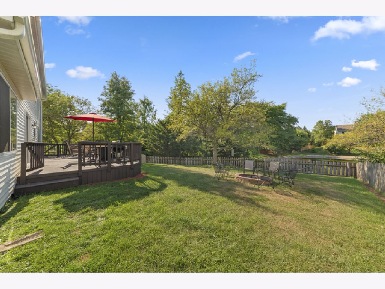
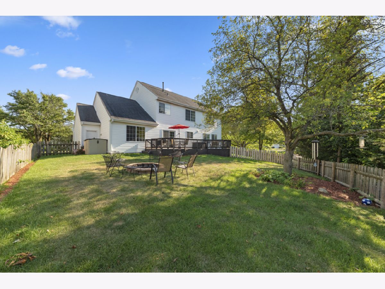
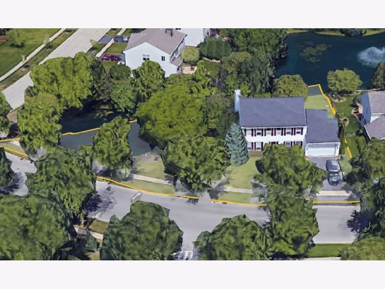
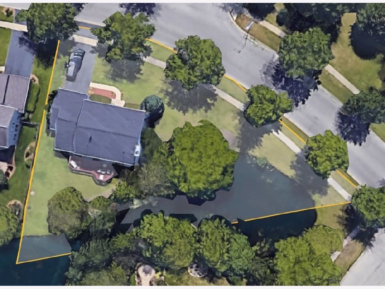
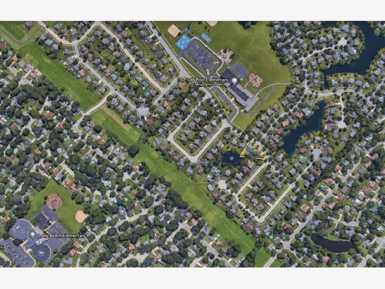
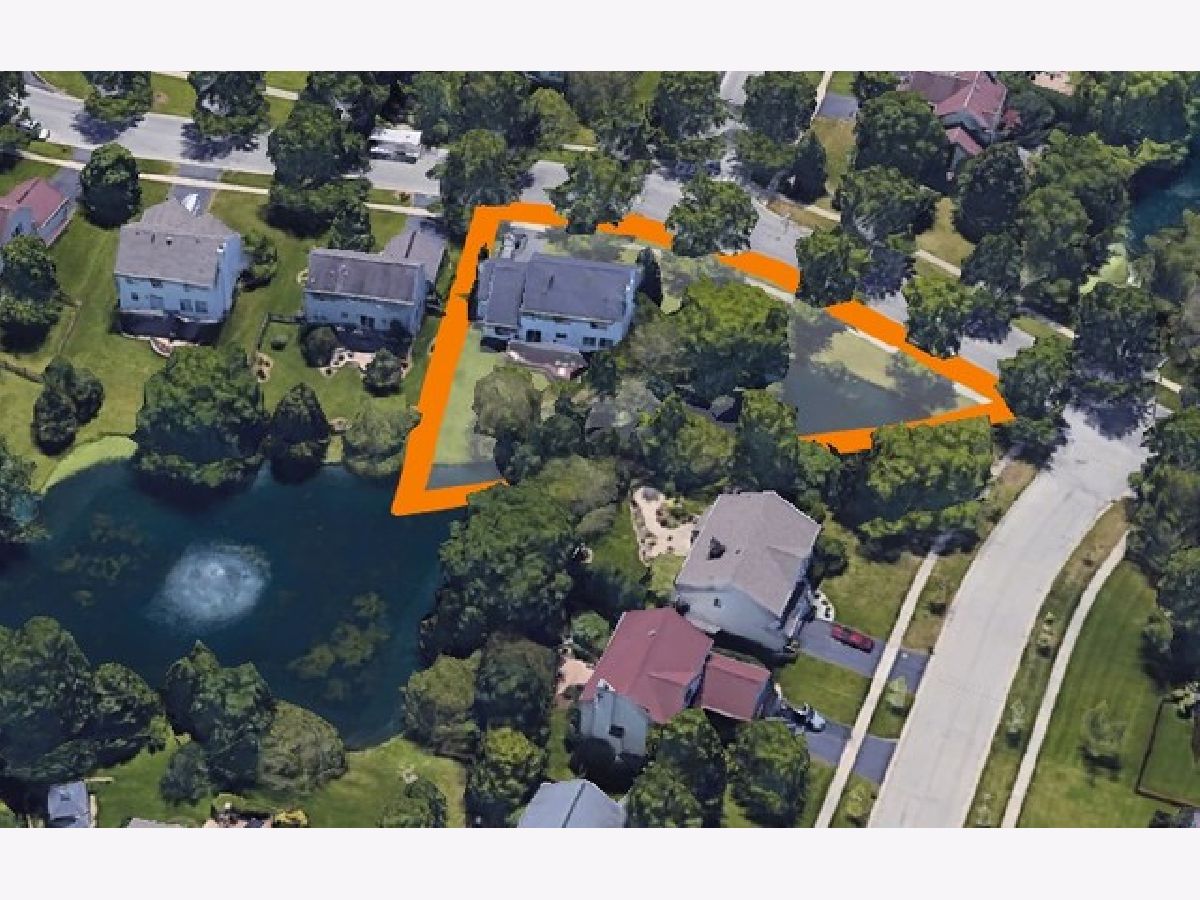
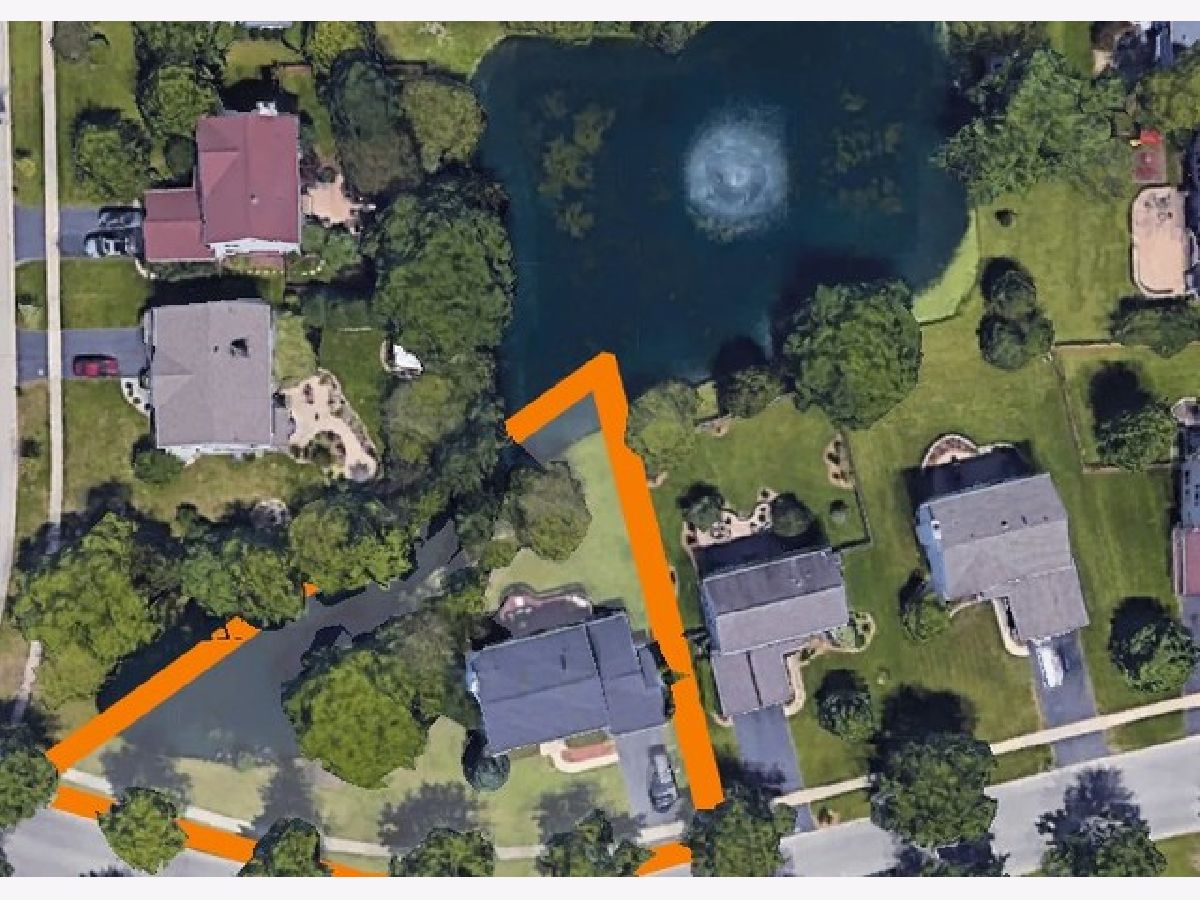
Room Specifics
Total Bedrooms: 6
Bedrooms Above Ground: 4
Bedrooms Below Ground: 2
Dimensions: —
Floor Type: Carpet
Dimensions: —
Floor Type: Carpet
Dimensions: —
Floor Type: Carpet
Dimensions: —
Floor Type: —
Dimensions: —
Floor Type: —
Full Bathrooms: 4
Bathroom Amenities: Separate Shower,Double Sink
Bathroom in Basement: 1
Rooms: Bedroom 5,Bedroom 6,Breakfast Room,Den,Recreation Room,Foyer,Deck,Storage
Basement Description: Finished
Other Specifics
| 2 | |
| Concrete Perimeter | |
| Asphalt | |
| Deck, Storms/Screens | |
| Nature Preserve Adjacent,Wetlands adjacent,Irregular Lot,Pond(s),Stream(s),Water View | |
| 11 X 163 X 29 X 148 X 81 X | |
| Dormer,Unfinished | |
| Full | |
| Hardwood Floors, First Floor Laundry | |
| Range, Microwave, Dishwasher, Refrigerator, Washer, Dryer, Disposal | |
| Not in DB | |
| Park, Lake, Curbs, Sidewalks, Street Lights, Street Paved | |
| — | |
| — | |
| Wood Burning, Gas Starter |
Tax History
| Year | Property Taxes |
|---|---|
| 2011 | $6,669 |
| 2016 | $8,378 |
| 2020 | $8,475 |
Contact Agent
Nearby Similar Homes
Nearby Sold Comparables
Contact Agent
Listing Provided By
Keller Williams Experience


