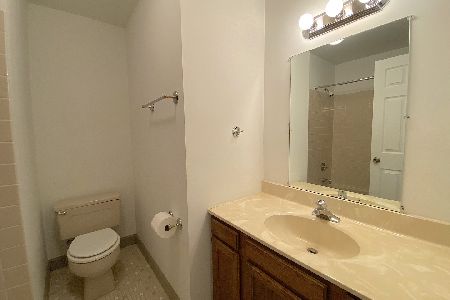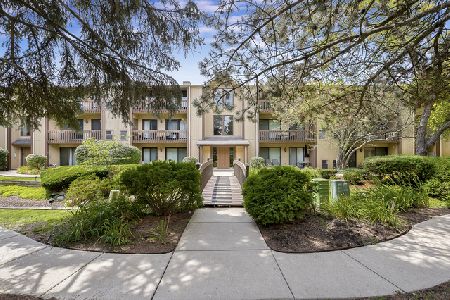91 Olesen Drive, Naperville, Illinois 60540
$159,000
|
Sold
|
|
| Status: | Closed |
| Sqft: | 1,159 |
| Cost/Sqft: | $137 |
| Beds: | 2 |
| Baths: | 2 |
| Year Built: | 1980 |
| Property Taxes: | $3,185 |
| Days On Market: | 1690 |
| Lot Size: | 0,00 |
Description
The BEST of PEMBROKE COURTS is NOW AVAILABLE: EXCEPTIONAL END UNIT and RARELY AVAILABLE 1ST FLOOR UNIT (NO STAIRS), 1 CAR GARAGE & 1 ASSIGNED OUTSIDE PARKING SPACE and ADDITIONAL STORAGE UNIT! METICULOUSLY maintained and RECENTLY UPDATED with GORGEOUS WOOD LAMINATE FLOORS in Living Room, Dining Room & Kitchen (2018), NEWER FURNACE & AC (2017), HOT WATER HEATER (2018), Master Bedroom WOOD LAMINATE FLOORS (2014), 2nd Bedroom CARPETING (2014), Kitchen COUNTERTOPS, STAINLESS STEEL SINK & GARBAGE DISPOSAL (2017), DISHWASHER (2014). ALL THIS and an OPEN FLOOR PLAN with TONS of NATURAL LIGHT. Generously-sized Living Room, corner fireplace shared with Dining Room with BUILT-IN BUTLER'S PANTRY & mirrored doors containing a HUGE STORAGE CLOSET, Linen-white PAINTED KITCHEN CABINETS, EAT-IN table space and a HUGE PANTRY CLOSET! Master Bedroom with a PRIVATE FULL BATHROOM, WALK-IN CLOSET & PRIVATE PATIO & adjacent STORAGE SPACE. Bedroom 2 has a FIREPLACE, another WALK-IN CLOSET and convenient hall FULL BATHROOM. YES there is a WASHER & DRYER IN THIS UNIT! A+ LOCATION, 1.5 mi to DOWNTOWN NAPERVILLE, 2 mi to METRA TRAIN STATION, EASY ACCESS to I-88, WALKING DISTANCE to an ABUNDANCE of PARKS & PLAYGROUNDS & NATIONALLY RANKED NAPERVILLE SCHOOL DISTRICT 203! HURRY IN!
Property Specifics
| Condos/Townhomes | |
| 1 | |
| — | |
| 1980 | |
| None | |
| — | |
| No | |
| — |
| Du Page | |
| Pembrooke Courts | |
| 316 / Monthly | |
| Water,Insurance,Exterior Maintenance,Lawn Care,Scavenger,Snow Removal | |
| Lake Michigan | |
| Sewer-Storm | |
| 11156873 | |
| 0817315040 |
Nearby Schools
| NAME: | DISTRICT: | DISTANCE: | |
|---|---|---|---|
|
Grade School
Prairie Elementary School |
203 | — | |
|
Middle School
Washington Junior High School |
203 | Not in DB | |
|
High School
Naperville North High School |
203 | Not in DB | |
Property History
| DATE: | EVENT: | PRICE: | SOURCE: |
|---|---|---|---|
| 12 Jun, 2007 | Sold | $165,500 | MRED MLS |
| 24 Apr, 2007 | Under contract | $175,000 | MRED MLS |
| 26 Mar, 2007 | Listed for sale | $175,000 | MRED MLS |
| 25 Aug, 2021 | Sold | $159,000 | MRED MLS |
| 19 Jul, 2021 | Under contract | $159,000 | MRED MLS |
| 15 Jul, 2021 | Listed for sale | $159,000 | MRED MLS |
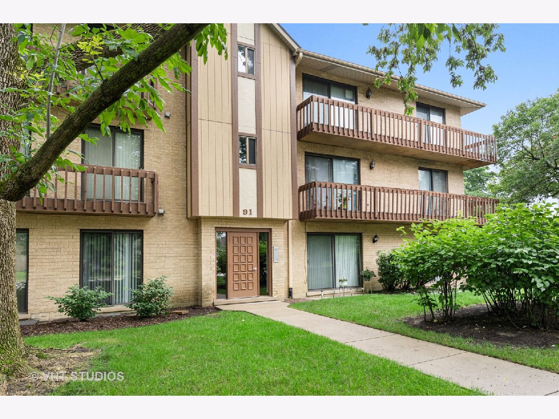
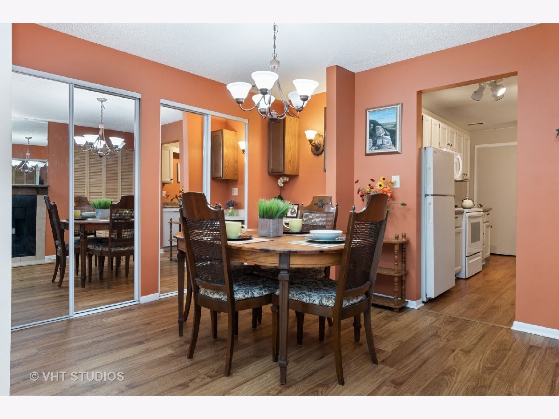
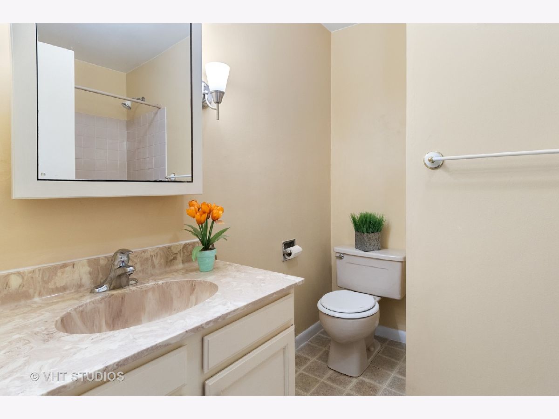
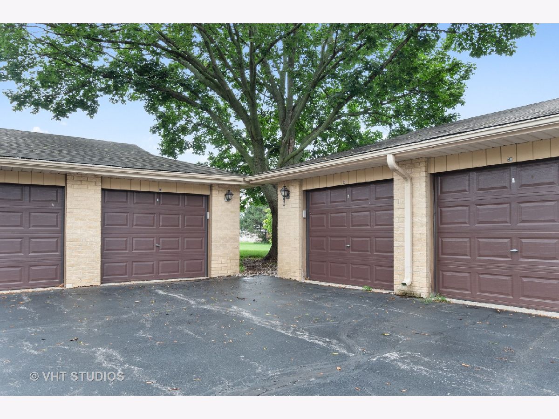
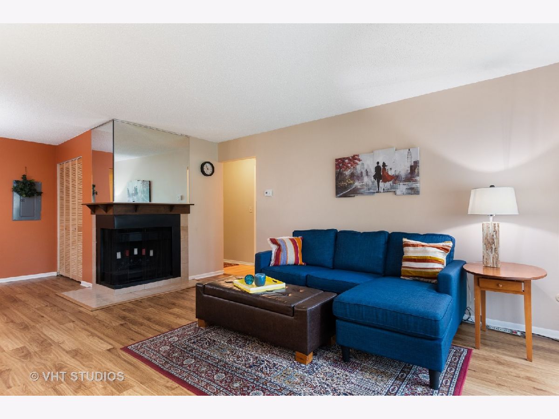
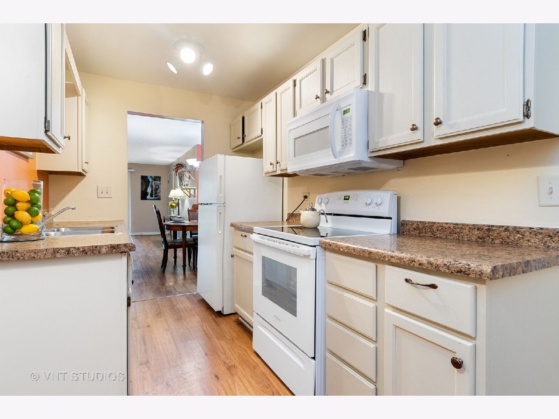
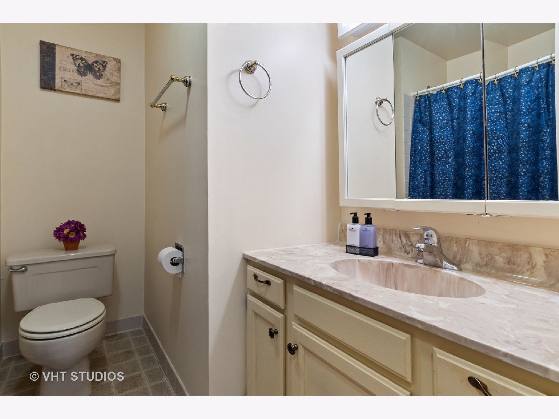
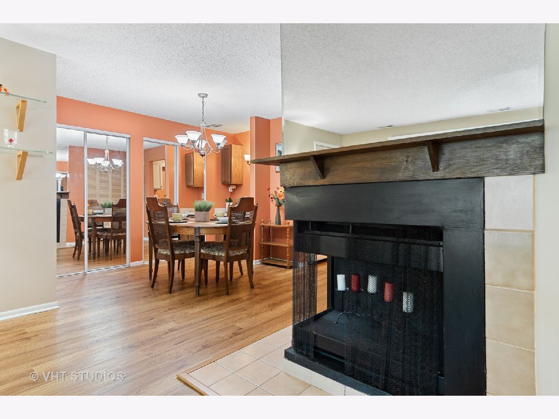
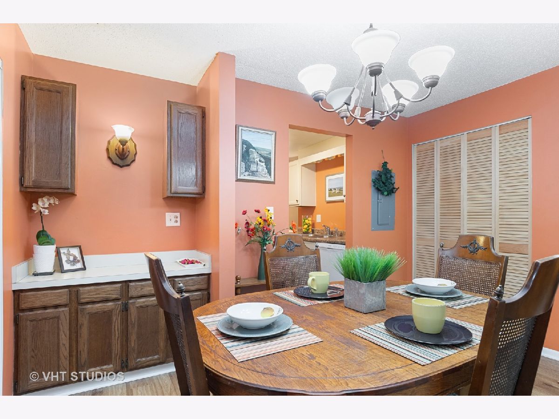
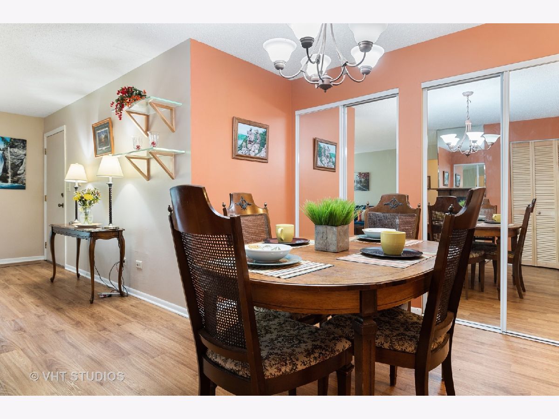
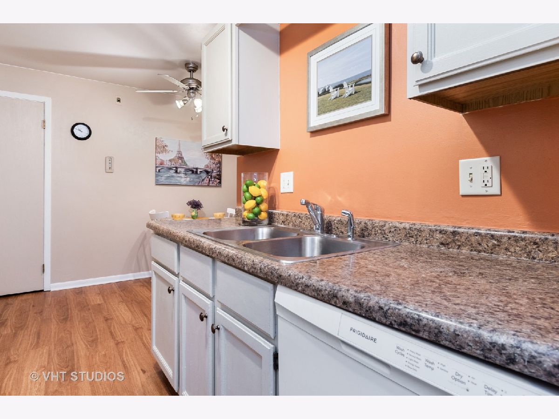
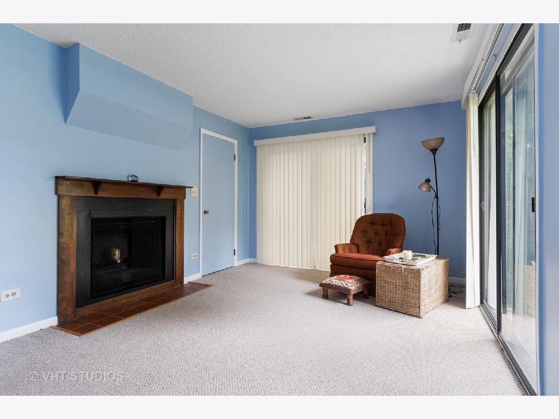
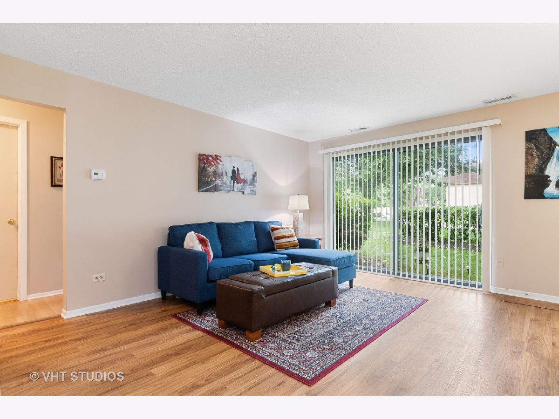
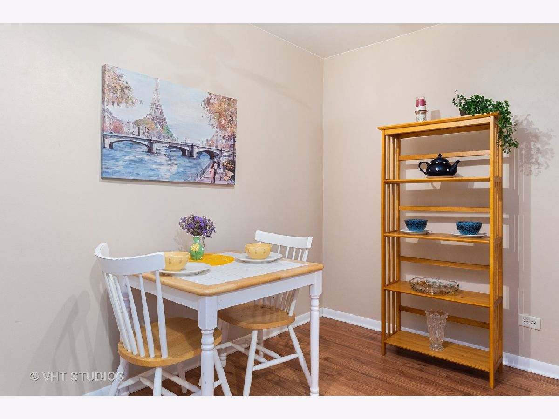
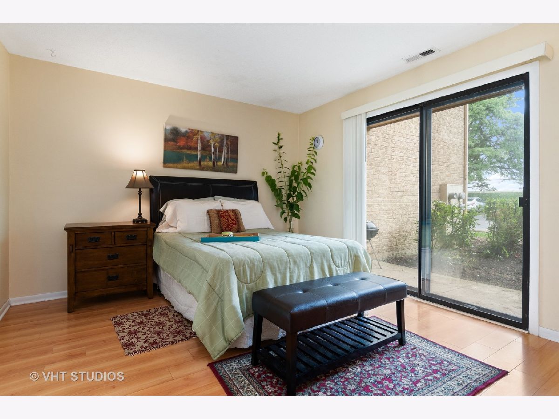
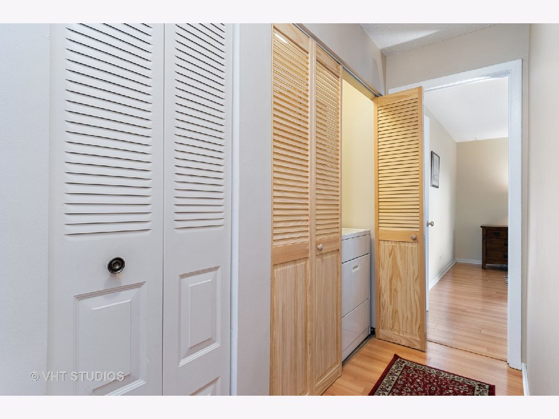
Room Specifics
Total Bedrooms: 2
Bedrooms Above Ground: 2
Bedrooms Below Ground: 0
Dimensions: —
Floor Type: Carpet
Full Bathrooms: 2
Bathroom Amenities: Soaking Tub
Bathroom in Basement: 0
Rooms: Walk In Closet,Other Room
Basement Description: Slab
Other Specifics
| 1 | |
| — | |
| Asphalt | |
| Patio, End Unit | |
| — | |
| COMMON | |
| — | |
| Full | |
| Wood Laminate Floors, First Floor Bedroom, First Floor Laundry, First Floor Full Bath, Laundry Hook-Up in Unit, Storage, Built-in Features, Walk-In Closet(s), Open Floorplan | |
| Range, Microwave, Dishwasher, Refrigerator, Washer, Dryer, Disposal | |
| Not in DB | |
| — | |
| — | |
| Storage | |
| Wood Burning |
Tax History
| Year | Property Taxes |
|---|---|
| 2007 | $2,341 |
| 2021 | $3,185 |
Contact Agent
Nearby Similar Homes
Nearby Sold Comparables
Contact Agent
Listing Provided By
Baird & Warner



