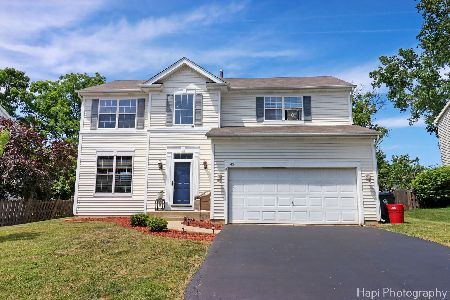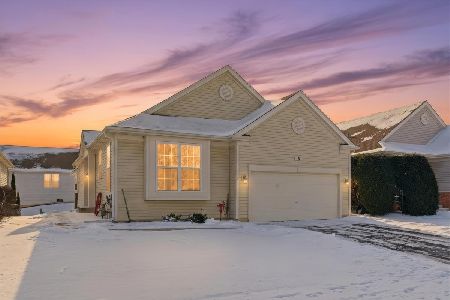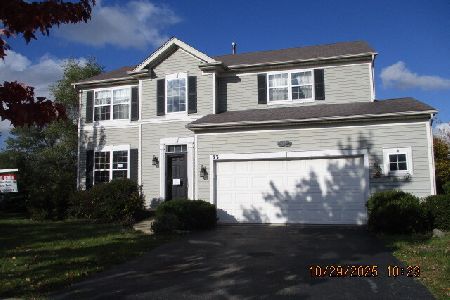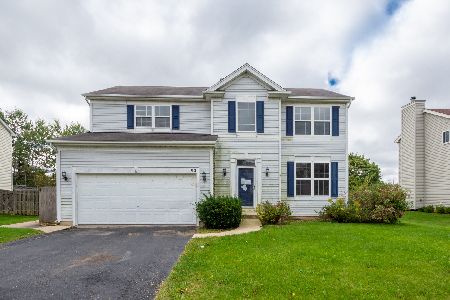91 Rotterdam Drive, Antioch, Illinois 60002
$310,000
|
Sold
|
|
| Status: | Closed |
| Sqft: | 2,053 |
| Cost/Sqft: | $138 |
| Beds: | 4 |
| Baths: | 3 |
| Year Built: | 1999 |
| Property Taxes: | $7,747 |
| Days On Market: | 1713 |
| Lot Size: | 0,22 |
Description
WELCOME HOME! Immaculate design and architectural details enhance the BEAUTY of this completely refreshed 4 bed 2.5 bath + basement home, tucked perfectly away on a quiet tree-lined street. No detail has been overlooked in this GORGEOUS home! You will just LOVE the absolutely PRISTINE open and airy floor plan, filled to the brim with custom millwork, unique finishes and upgrades galore including BRAND NEW CARPET, FRESH PAINT AND NEW LIGHT FIXTURES THROUGHOUT! The grand entryway welcomes you in with lovely hardwood floors and phenomenal natural light and the beauty continues as you move throughout the free flowing floor plan. Host your next dinner party or get together in the stately dining room and adjacent formal living room-just perfect for entertaining! The pristine updated kitchen is a true SHOWSTOPPER! Lush wooden cabinets are paired beautifully with a subway tile backsplash, solid countertops and stainless steel appliances to create a truly dreamy space to meal prep, entertain and more! Cozy eat-in area, with access to the outdoor oasis, is just PERFECT for family meals or a casual bite to eat. An exquisitely tiled statement fireplace enhances the super spacious family room, with plenty of room to relax and spend time together. Step outside to enjoy those warm Summer days ahead in the meticulously maintained backyard retreat. The spacious deck and patio are IDEAL for dining al fresco and summertime bbqs! Main level half bath is super convenient! Head upstairs to see four absolutely beautiful bedrooms, including a simply divine Master Suite! Featuring a spacious bedroom with a volume ceiling, large walk-in closet and a lavish en-suite with a refreshed double bowl vanity, soaker tub and walk-in shower! Three more generously sized bedrooms and a full bath, with an updated vanity, completes the upstairs of this sensational home. The large basement offers incredible additional storage and space just waiting for your personal touch-so many possibilities! The comfortable, casual elegance of this beauty truly cannot be missed-this one has it all! **Please see Additional Information for Home Features and Upgrades**
Property Specifics
| Single Family | |
| — | |
| — | |
| 1999 | |
| Full | |
| — | |
| No | |
| 0.22 |
| Lake | |
| Windmill Creek | |
| 37 / Monthly | |
| Other | |
| Public | |
| Public Sewer | |
| 11095208 | |
| 02091040210000 |
Property History
| DATE: | EVENT: | PRICE: | SOURCE: |
|---|---|---|---|
| 6 Jul, 2021 | Sold | $310,000 | MRED MLS |
| 26 May, 2021 | Under contract | $282,500 | MRED MLS |
| 20 May, 2021 | Listed for sale | $282,500 | MRED MLS |
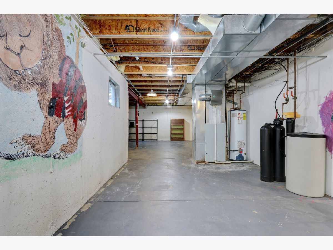
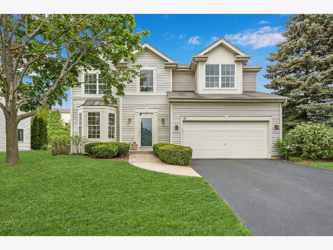
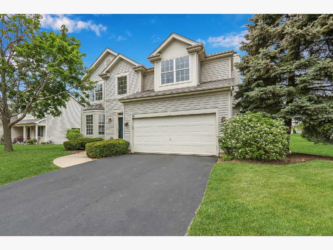
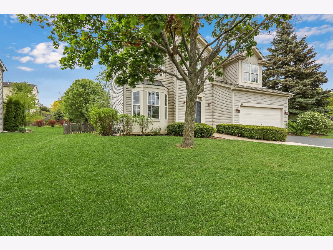
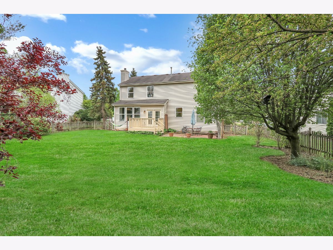
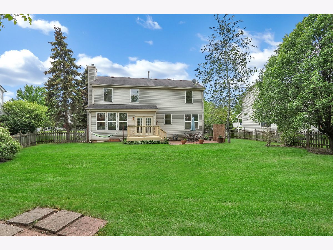
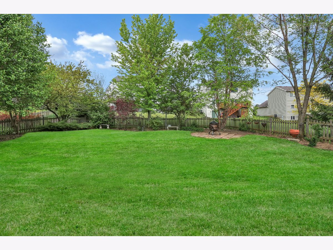
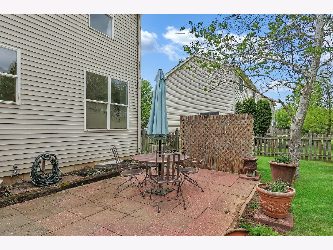
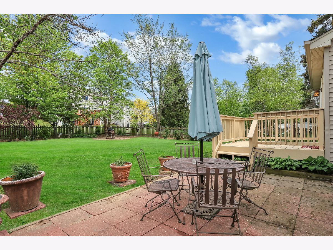
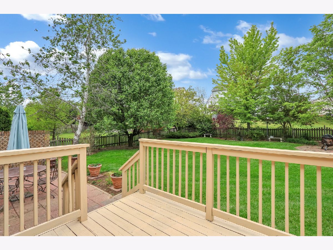
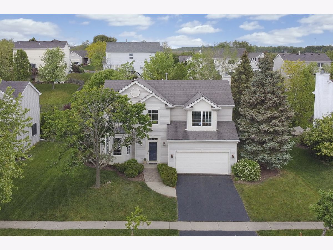
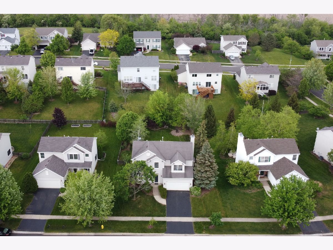
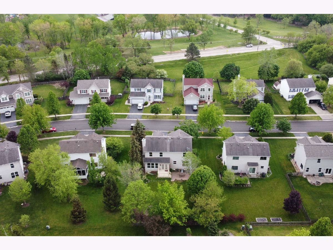
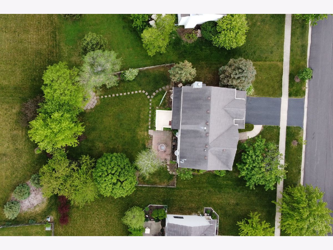
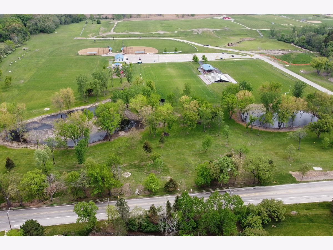
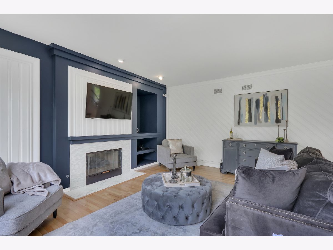
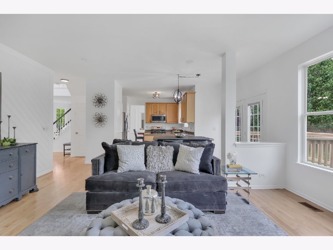
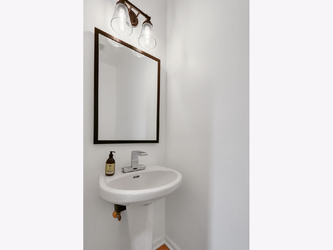
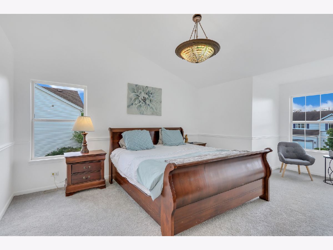
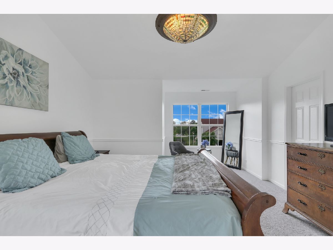
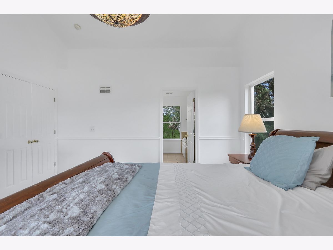
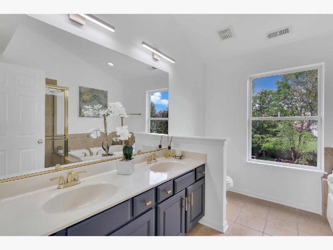
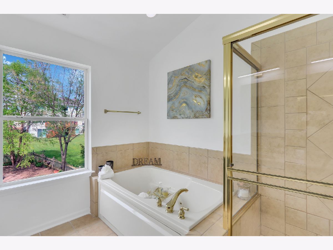
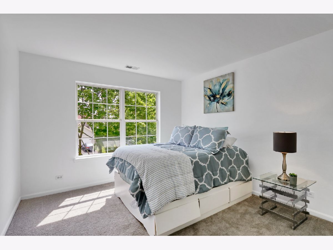
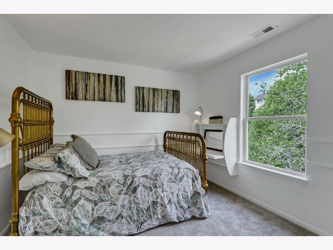
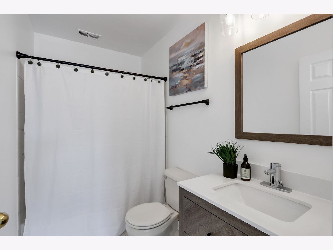
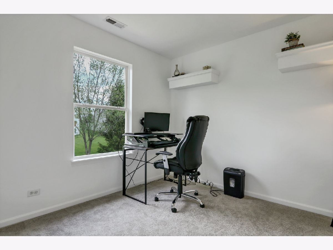
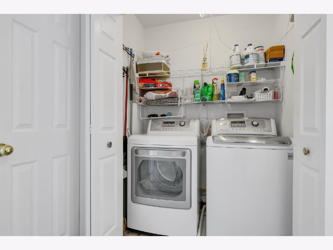
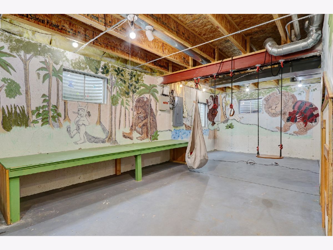
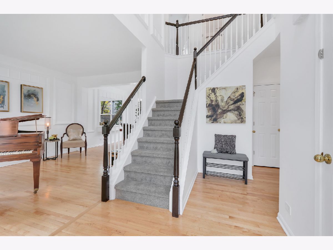
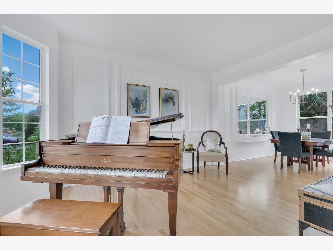
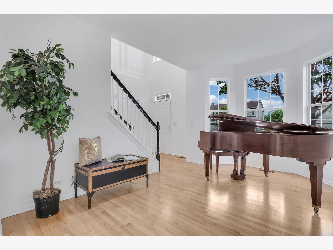
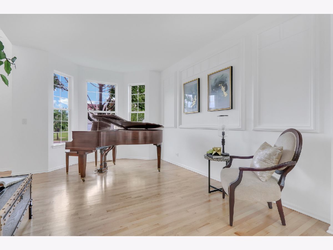
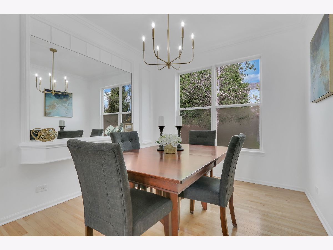
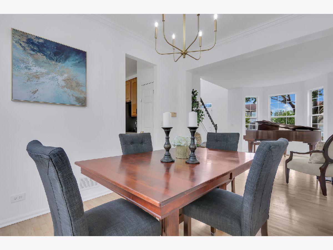
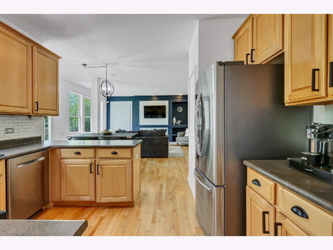
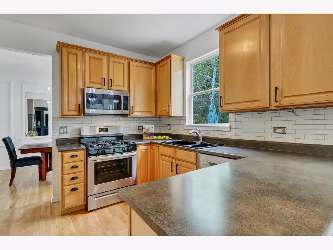
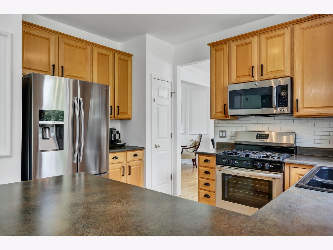
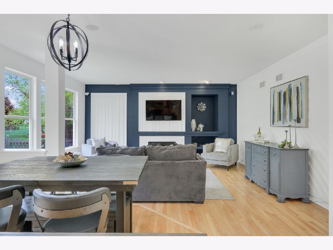
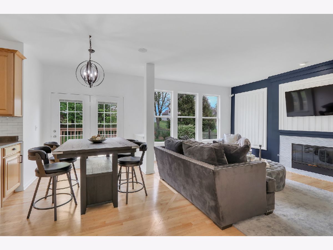
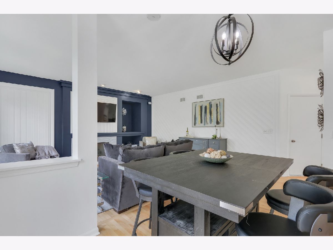
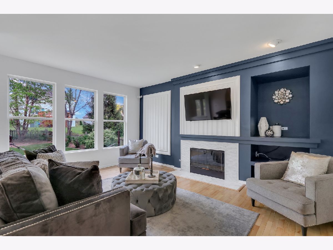
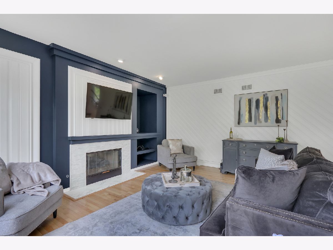
Room Specifics
Total Bedrooms: 4
Bedrooms Above Ground: 4
Bedrooms Below Ground: 0
Dimensions: —
Floor Type: Carpet
Dimensions: —
Floor Type: Carpet
Dimensions: —
Floor Type: Carpet
Full Bathrooms: 3
Bathroom Amenities: —
Bathroom in Basement: 0
Rooms: No additional rooms
Basement Description: Unfinished
Other Specifics
| 2 | |
| Concrete Perimeter | |
| Asphalt | |
| Deck, Patio | |
| — | |
| 85X135X61X130 | |
| — | |
| Full | |
| Hardwood Floors | |
| Range, Microwave, Dishwasher, Refrigerator, Washer, Dryer | |
| Not in DB | |
| — | |
| — | |
| — | |
| — |
Tax History
| Year | Property Taxes |
|---|---|
| 2021 | $7,747 |
Contact Agent
Nearby Similar Homes
Nearby Sold Comparables
Contact Agent
Listing Provided By
Keller Williams North Shore West

