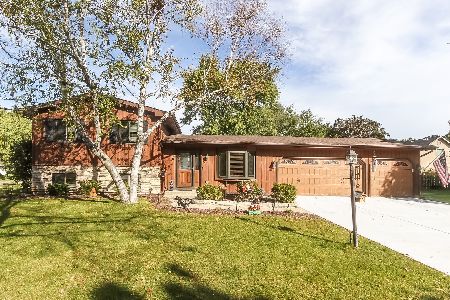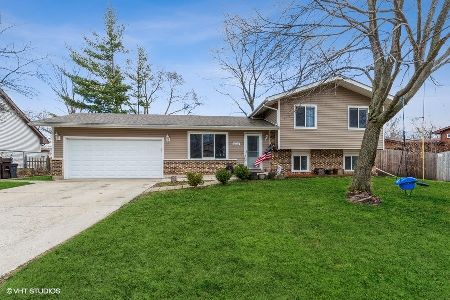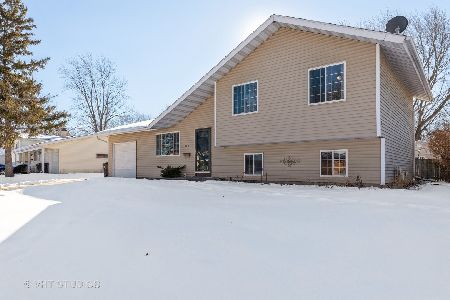910 Aberdeen Drive, Crystal Lake, Illinois 60014
$176,000
|
Sold
|
|
| Status: | Closed |
| Sqft: | 1,850 |
| Cost/Sqft: | $100 |
| Beds: | 4 |
| Baths: | 2 |
| Year Built: | 1971 |
| Property Taxes: | $5,001 |
| Days On Market: | 4644 |
| Lot Size: | 0,00 |
Description
This home shows pride of ownership from the moment you drive up! 3 car garage, newly stained siding, custom garage doors, new entry doors & slider to the new Atrium. Pool, newer kitchen granite, stainless/blck appliances. Central Air many built-ins. second familyroom w/fireplace, large fenced yard. Beautiful landscaping. Most everything you see has been updated or improved! Pride of ownership and excellent condition!
Property Specifics
| Single Family | |
| — | |
| Tri-Level | |
| 1971 | |
| English | |
| — | |
| No | |
| — |
| Mc Henry | |
| Coventry | |
| 0 / Not Applicable | |
| None | |
| Public | |
| Public Sewer | |
| 08335291 | |
| 1908408013 |
Nearby Schools
| NAME: | DISTRICT: | DISTANCE: | |
|---|---|---|---|
|
Grade School
Coventry Elementary School |
47 | — | |
|
Middle School
Hannah Beardsley Middle School |
47 | Not in DB | |
|
High School
Crystal Lake South High School |
155 | Not in DB | |
Property History
| DATE: | EVENT: | PRICE: | SOURCE: |
|---|---|---|---|
| 11 Mar, 2011 | Sold | $145,000 | MRED MLS |
| 25 Jan, 2011 | Under contract | $149,900 | MRED MLS |
| — | Last price change | $154,900 | MRED MLS |
| 29 Oct, 2010 | Listed for sale | $154,900 | MRED MLS |
| 17 Jun, 2013 | Sold | $176,000 | MRED MLS |
| 10 May, 2013 | Under contract | $185,000 | MRED MLS |
| 6 May, 2013 | Listed for sale | $185,000 | MRED MLS |
| 26 Apr, 2019 | Sold | $244,000 | MRED MLS |
| 25 Mar, 2019 | Under contract | $247,900 | MRED MLS |
| 22 Mar, 2019 | Listed for sale | $247,900 | MRED MLS |
| 15 Dec, 2021 | Sold | $290,000 | MRED MLS |
| 7 Nov, 2021 | Under contract | $285,000 | MRED MLS |
| 26 Oct, 2021 | Listed for sale | $285,000 | MRED MLS |
Room Specifics
Total Bedrooms: 4
Bedrooms Above Ground: 4
Bedrooms Below Ground: 0
Dimensions: —
Floor Type: Hardwood
Dimensions: —
Floor Type: Hardwood
Dimensions: —
Floor Type: Vinyl
Full Bathrooms: 2
Bathroom Amenities: —
Bathroom in Basement: 1
Rooms: Atrium
Basement Description: Finished
Other Specifics
| 3 | |
| Concrete Perimeter | |
| Concrete | |
| — | |
| Fenced Yard | |
| 10447 SQ.FT | |
| Unfinished | |
| None | |
| Skylight(s), Hardwood Floors | |
| Range, Microwave, Dishwasher, Refrigerator | |
| Not in DB | |
| Sidewalks, Street Lights | |
| — | |
| — | |
| Gas Starter |
Tax History
| Year | Property Taxes |
|---|---|
| 2011 | $5,302 |
| 2013 | $5,001 |
| 2019 | $5,319 |
| 2021 | $5,885 |
Contact Agent
Nearby Similar Homes
Nearby Sold Comparables
Contact Agent
Listing Provided By
RE/MAX Unlimited Northwest








