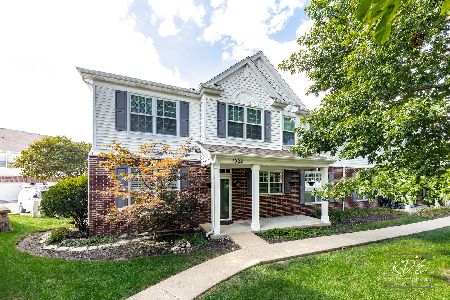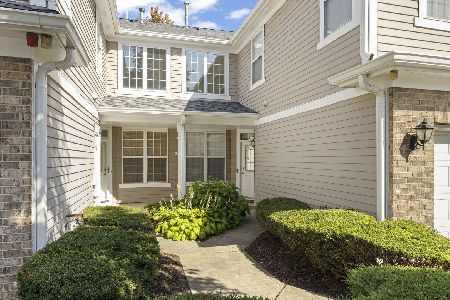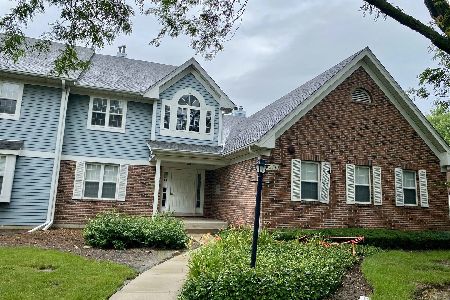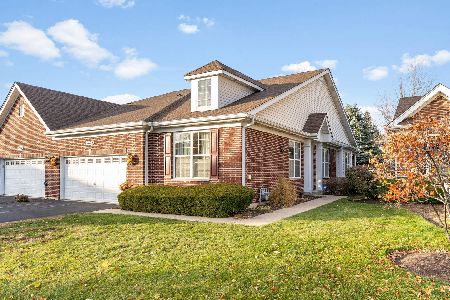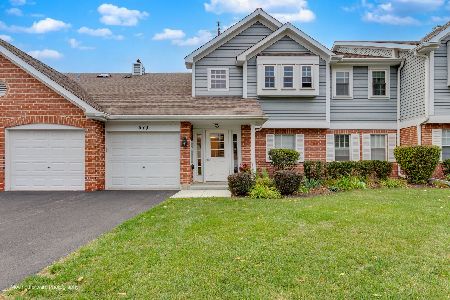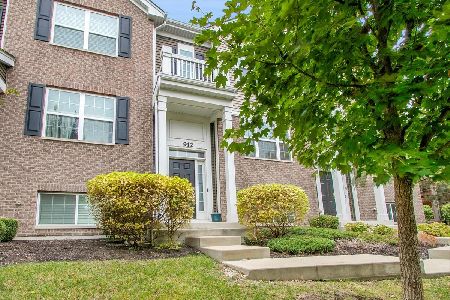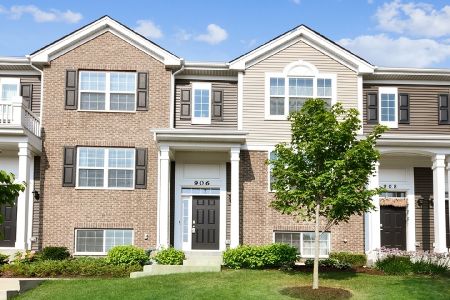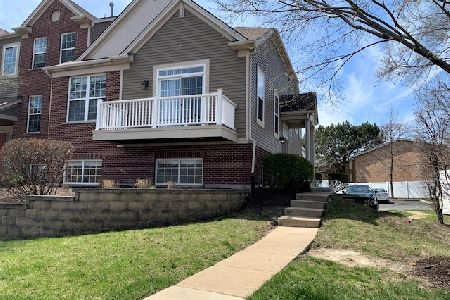910 Bradford Drive, Naperville, Illinois 60563
$330,000
|
Sold
|
|
| Status: | Closed |
| Sqft: | 1,756 |
| Cost/Sqft: | $188 |
| Beds: | 3 |
| Baths: | 3 |
| Year Built: | 2018 |
| Property Taxes: | $6,763 |
| Days On Market: | 1742 |
| Lot Size: | 0,00 |
Description
Spectacular, updated townhome that shows like a model is ready for new owners! This newer home features an open floorplan that is perfect for entertaining. The main level features a dream kitchen with staggered cabinets with crown molding, glass tile backsplash, textured wall, quartz counters, under cabinet lighting and SS appliances. The large peninsula is open to the dining area with updated lighting. The expansive living room has access to the balcony and upgraded lighting. Upstairs are three bedrooms, including a gorgeous primary suite with a walk-in closet, ceiling fan and private ensuite bath with double sinks and a large, tiled shower. Convenient second floor laundry room and second full bathroom. The lower level features a large bonus room that can be used as a play room, office or den. Blinds and professional paint throughout the home. This fabulous community is walking distance to the Metra and minutes from Route 59 and 88. It also has ponds, parks, a gazebo and a sand volleyball court. Top-rated District 204 shools! Welcome Home!
Property Specifics
| Condos/Townhomes | |
| 3 | |
| — | |
| 2018 | |
| None | |
| — | |
| No | |
| — |
| Du Page | |
| Neudearborn Station | |
| 229 / Monthly | |
| Water,Insurance,Exterior Maintenance,Lawn Care,Snow Removal | |
| Public | |
| Public Sewer | |
| 11002799 | |
| 0709408062 |
Nearby Schools
| NAME: | DISTRICT: | DISTANCE: | |
|---|---|---|---|
|
Grade School
Brookdale Elementary School |
204 | — | |
|
Middle School
Hill Middle School |
204 | Not in DB | |
|
High School
Metea Valley High School |
204 | Not in DB | |
Property History
| DATE: | EVENT: | PRICE: | SOURCE: |
|---|---|---|---|
| 21 May, 2021 | Sold | $330,000 | MRED MLS |
| 11 Apr, 2021 | Under contract | $329,900 | MRED MLS |
| 5 Mar, 2021 | Listed for sale | $329,900 | MRED MLS |
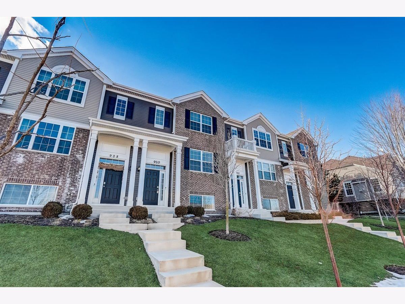
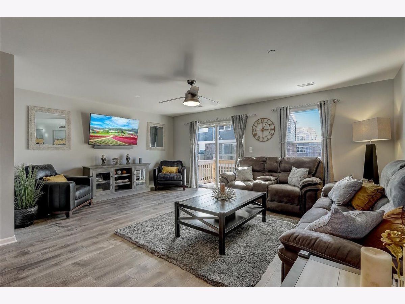
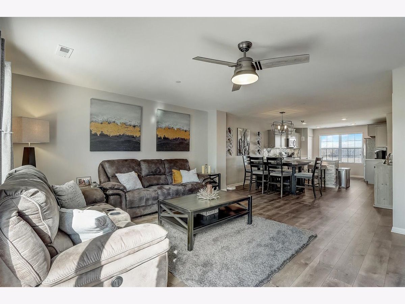
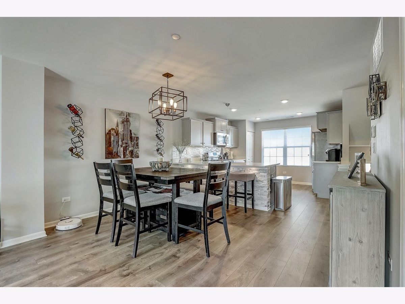
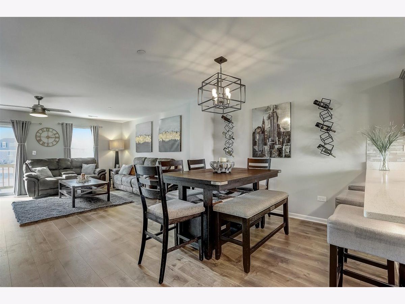
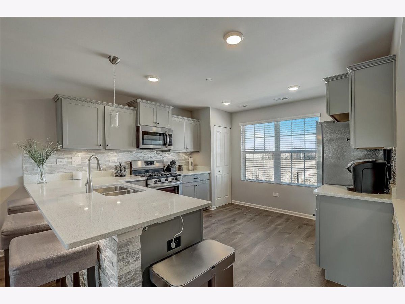
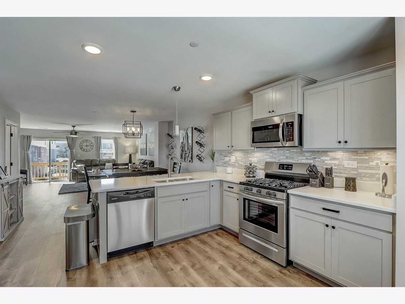
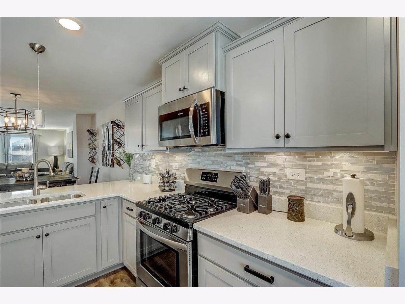
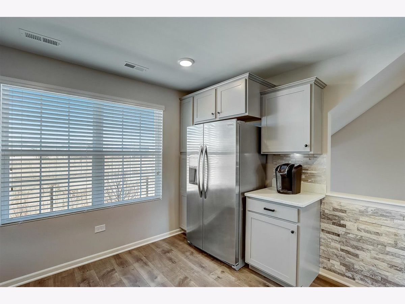
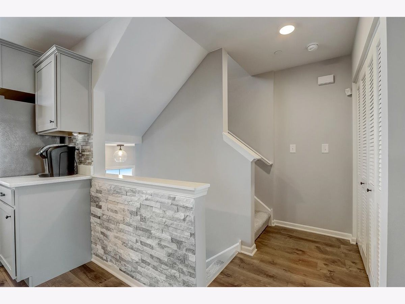
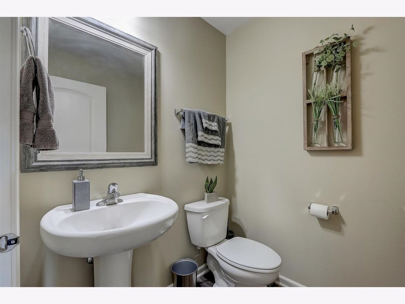
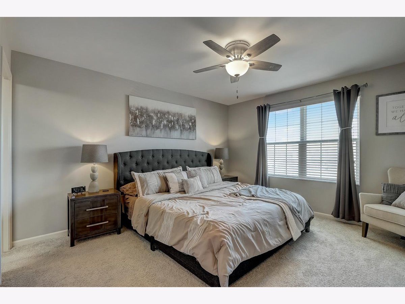
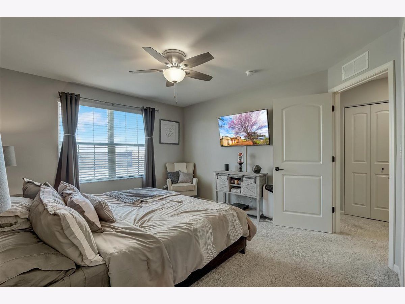
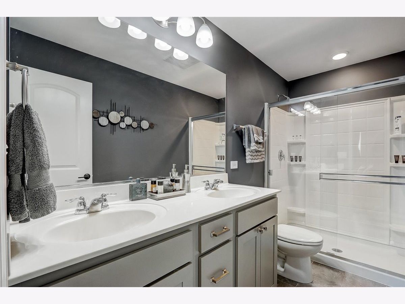
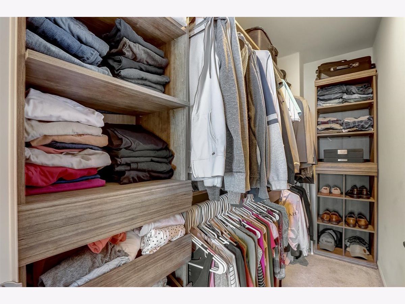
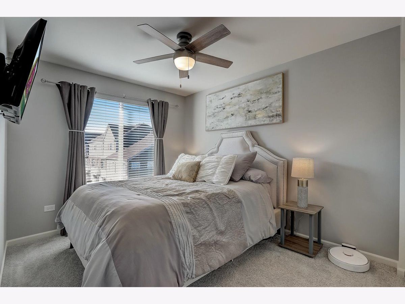
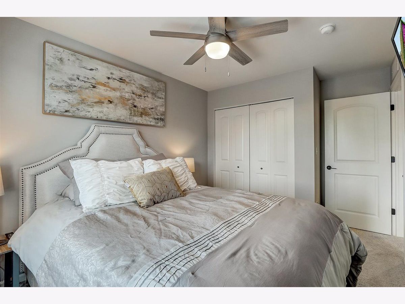
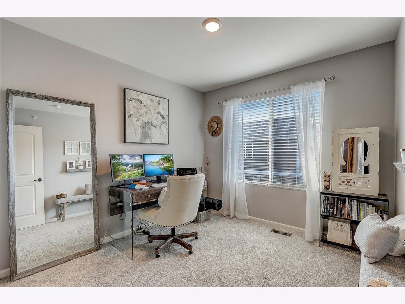
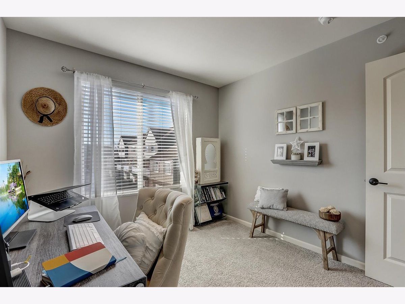
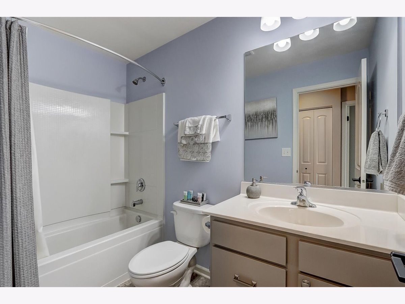
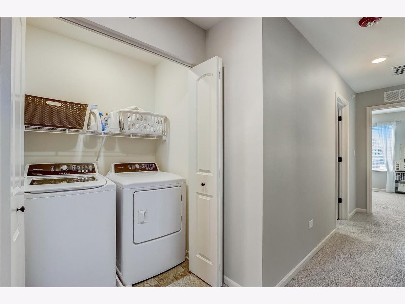
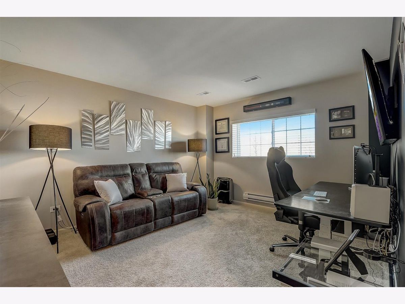
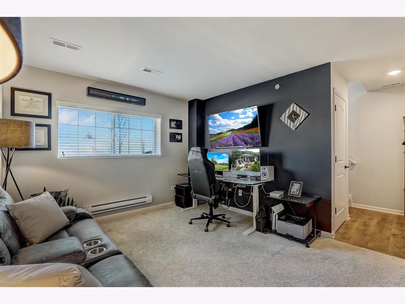
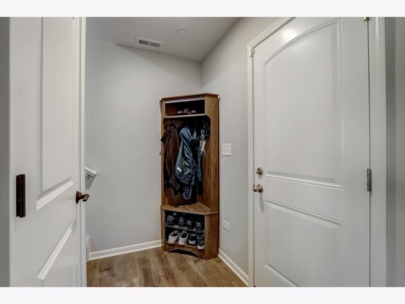
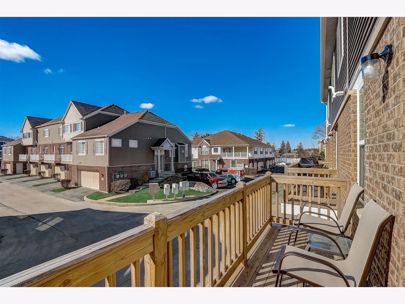
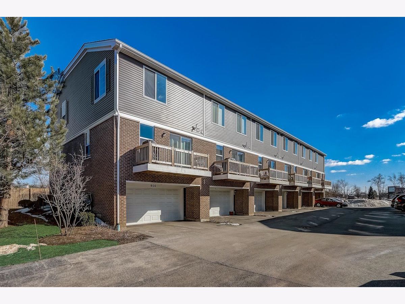
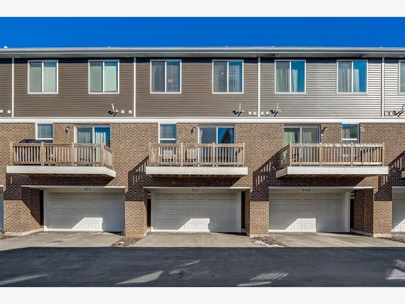
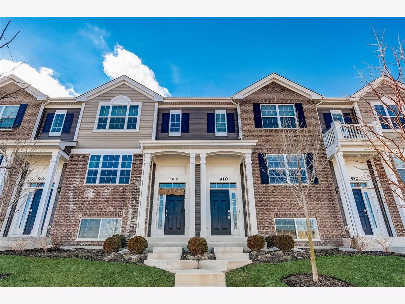
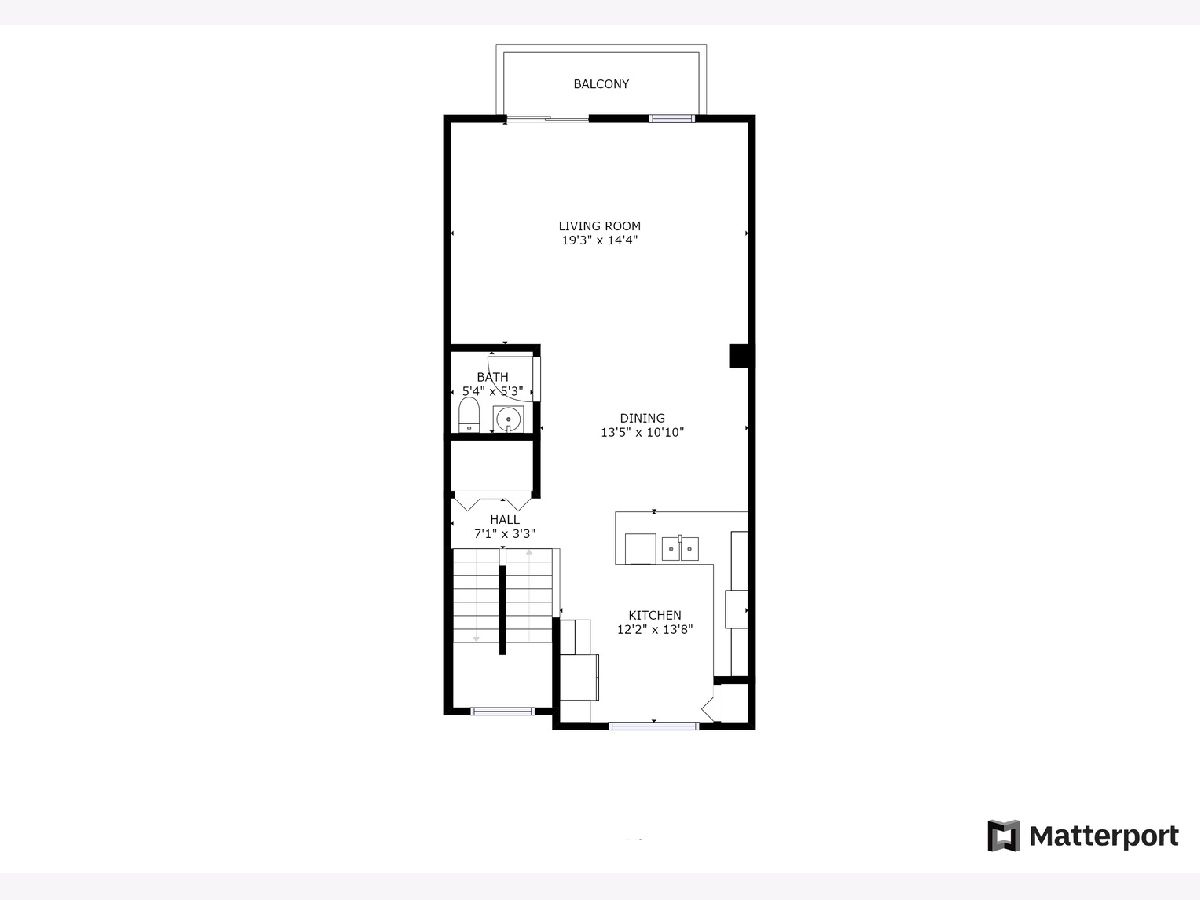
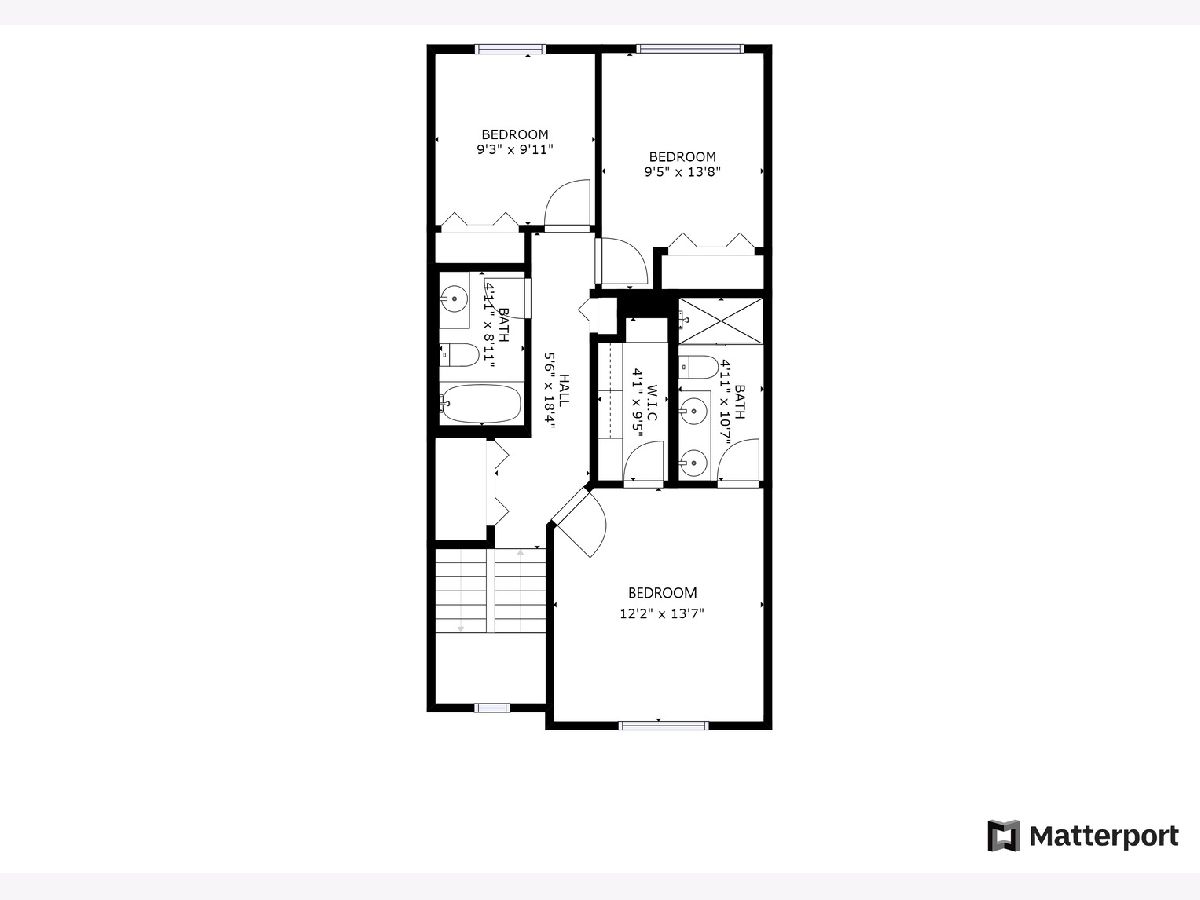
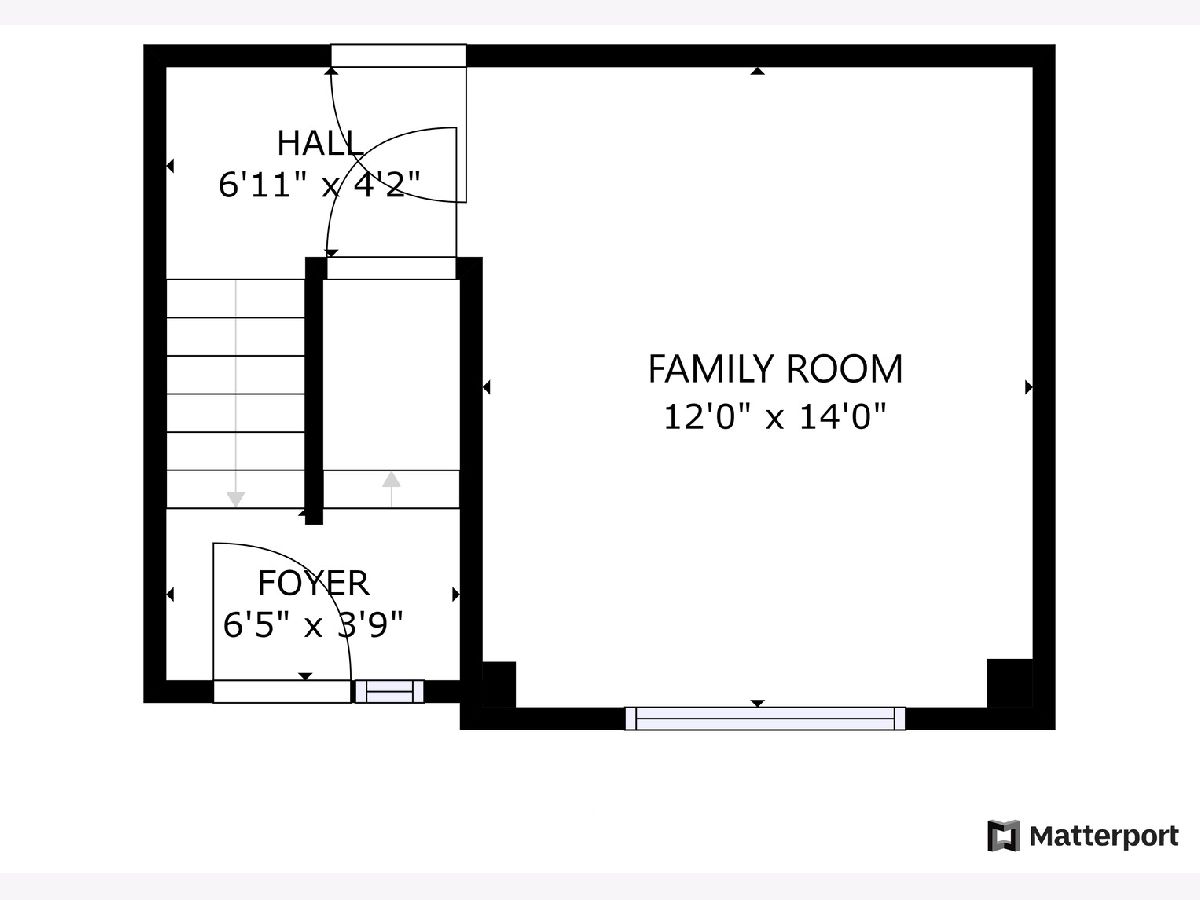
Room Specifics
Total Bedrooms: 3
Bedrooms Above Ground: 3
Bedrooms Below Ground: 0
Dimensions: —
Floor Type: Carpet
Dimensions: —
Floor Type: Carpet
Full Bathrooms: 3
Bathroom Amenities: Separate Shower,Double Sink
Bathroom in Basement: 0
Rooms: No additional rooms
Basement Description: None
Other Specifics
| 2 | |
| — | |
| Asphalt | |
| Balcony | |
| — | |
| 1307 | |
| — | |
| Full | |
| Wood Laminate Floors, Second Floor Laundry, Laundry Hook-Up in Unit, Walk-In Closet(s) | |
| Range, Microwave, Dishwasher, Refrigerator, Washer, Dryer, Disposal, Stainless Steel Appliance(s) | |
| Not in DB | |
| — | |
| — | |
| Park | |
| — |
Tax History
| Year | Property Taxes |
|---|---|
| 2021 | $6,763 |
Contact Agent
Nearby Similar Homes
Nearby Sold Comparables
Contact Agent
Listing Provided By
Redfin Corporation


