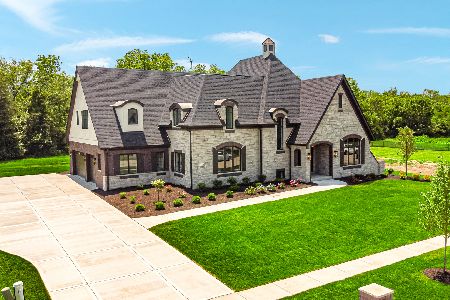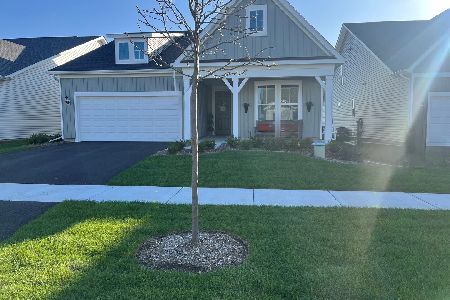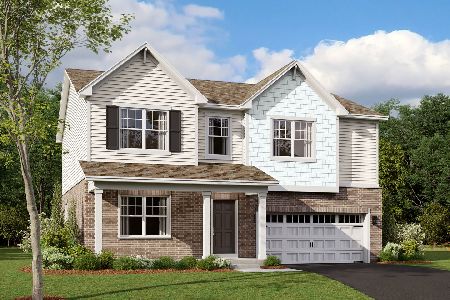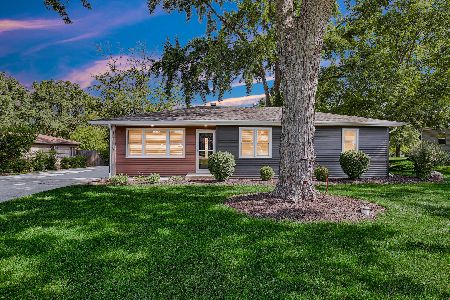910 Canongate Lane, New Lenox, Illinois 60451
$485,000
|
Sold
|
|
| Status: | Closed |
| Sqft: | 2,417 |
| Cost/Sqft: | $203 |
| Beds: | 3 |
| Baths: | 3 |
| Year Built: | 2023 |
| Property Taxes: | $8,172 |
| Days On Market: | 449 |
| Lot Size: | 0,00 |
Description
When it comes to finding your dream home, this stunning one-year-old property offers all the advantages of new construction without the waiting game or hidden surprises. Unlike brand-new builds that can involve delays, basic finishes, and the high cost of upgrades this property is ready to be occupied with many updated features. You could be in there in time to decorate for the holidays. This 3 bed/2.5 bath with a loft is ideal for any family. As you drive up to the property you will notice the beautiful landscaping, resealed driveway, and three car garage. When you enter the home you will notice the stunning dining room that is perfect for entertaining family and friends. Then you will walk into an open floor plan that has a spacious family room, eating area, and updated kitchen with a back splash, quartz counter tops throughout the home, and SS appliances . The upgraded vinyl floors, light fixtures, and coffee bar make for an inviting area where you can relax as you start your day. The 2nd level of the home has three roomy bedrooms with walk-in closets, upstairs laundry room, and a master bathroom that can make you feel like you are in a spa. The loft area could be a place where you have your home office or an extra living area for the family. If you are looking for a place to get some fresh air you can head to the backyard to enjoy the large patio that is perfect for hosting any type of gathering. This property is freshly painted as well. It is an area that is continuing to grow and is located in the desirable New Lenox and Lincoln-Way school districts. So get ahead of all of the competition this spring and the hassle of waiting to move into your home when one is ready for you right now.
Property Specifics
| Single Family | |
| — | |
| — | |
| 2023 | |
| — | |
| — | |
| No | |
| — |
| Will | |
| Darby Farm | |
| 73 / Monthly | |
| — | |
| — | |
| — | |
| 12220826 | |
| 1508213180060000 |
Nearby Schools
| NAME: | DISTRICT: | DISTANCE: | |
|---|---|---|---|
|
High School
Lincoln-way West High School |
210 | Not in DB | |
Property History
| DATE: | EVENT: | PRICE: | SOURCE: |
|---|---|---|---|
| 3 Feb, 2025 | Sold | $485,000 | MRED MLS |
| 9 Dec, 2024 | Under contract | $489,900 | MRED MLS |
| 4 Dec, 2024 | Listed for sale | $489,900 | MRED MLS |
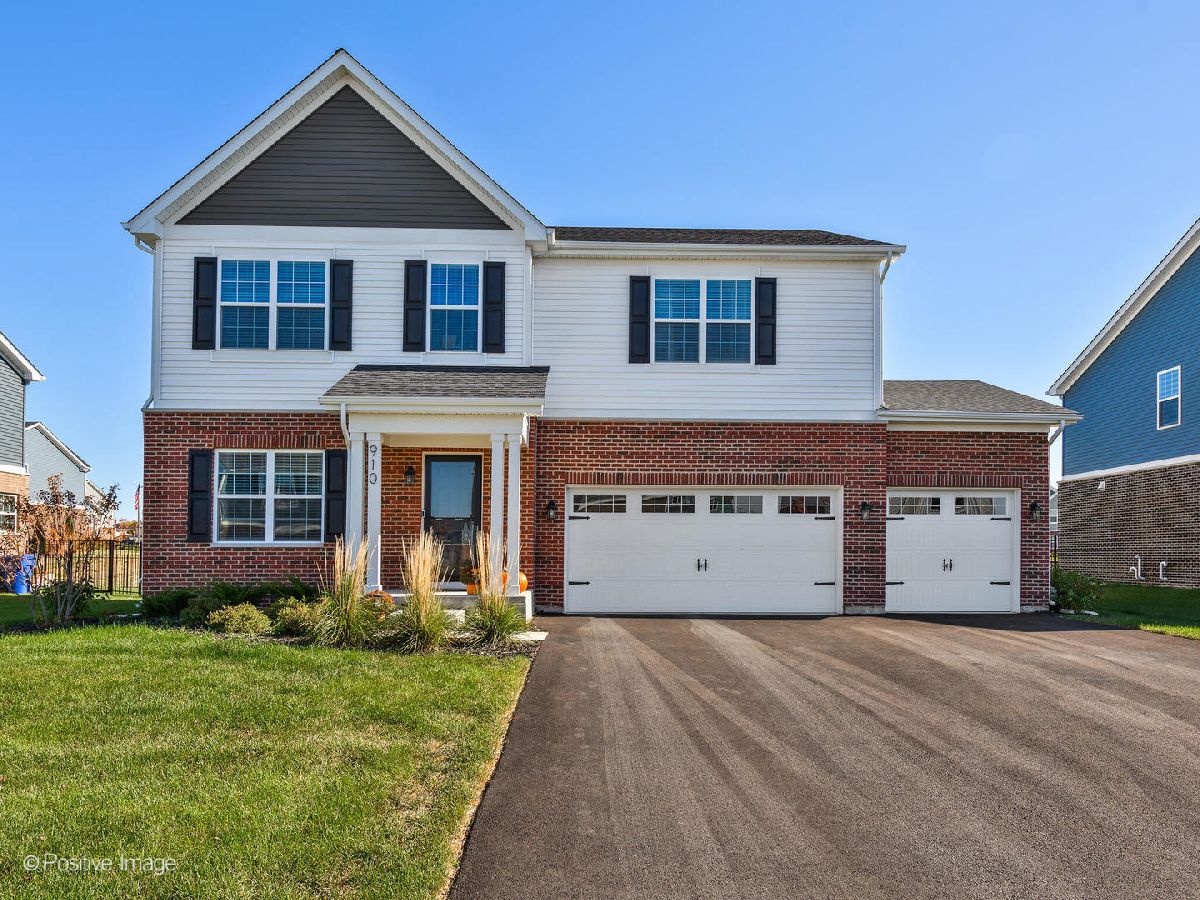






















Room Specifics
Total Bedrooms: 3
Bedrooms Above Ground: 3
Bedrooms Below Ground: 0
Dimensions: —
Floor Type: —
Dimensions: —
Floor Type: —
Full Bathrooms: 3
Bathroom Amenities: Separate Shower
Bathroom in Basement: 0
Rooms: —
Basement Description: Unfinished
Other Specifics
| 3 | |
| — | |
| Asphalt | |
| — | |
| — | |
| 75X125 | |
| — | |
| — | |
| — | |
| — | |
| Not in DB | |
| — | |
| — | |
| — | |
| — |
Tax History
| Year | Property Taxes |
|---|---|
| 2025 | $8,172 |
Contact Agent
Nearby Similar Homes
Contact Agent
Listing Provided By
Prime Real Estate Group, Inc.

