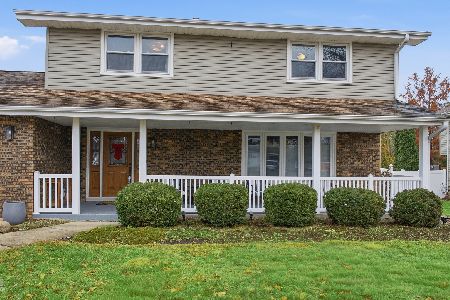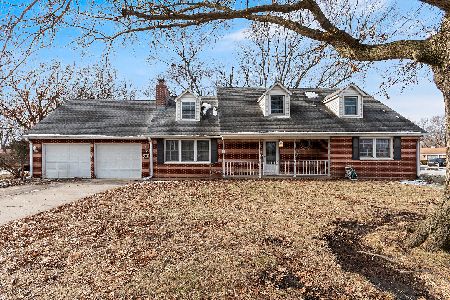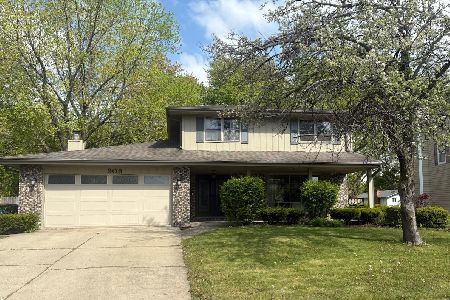910 Caprice Drive, Shorewood, Illinois 60404
$355,000
|
Sold
|
|
| Status: | Closed |
| Sqft: | 2,682 |
| Cost/Sqft: | $130 |
| Beds: | 4 |
| Baths: | 3 |
| Year Built: | 1980 |
| Property Taxes: | $6,439 |
| Days On Market: | 347 |
| Lot Size: | 0,00 |
Description
***Multiple offers received. Highest and best offers due by 12pm on 2/24/25.*** Gorgeous 4 bedroom, 2.1 bath two-story in River Oaks has 2,682sf and features a bright living room, formal dining room, spacious eat-in kitchen with stainless steel refrigerator and pantry, inviting family room with fireplace and sliding doors to the yard, renovated main level powder room. The second level features a spacious master bedroom with huge walk-in-closet and full bathroom, three additional large bedrooms - 2 with walk in closets and full bathroom with dual sinks. Unfinished basement has plenty of space for your finishing touches, laundry area and crawl space (workbench, safe and shelves stay). Enormous park-like yard. Attached two-car garage. Newer: paint (2024), powder room (4 years), central air (5 years) and furnace (2005). Home sold as-is. Great location near shopping, parks, forest preserves, the DuPage River and quick access to Route 52, Route 59 and I-55!
Property Specifics
| Single Family | |
| — | |
| — | |
| 1980 | |
| — | |
| — | |
| No | |
| — |
| Will | |
| River Oaks | |
| — / Not Applicable | |
| — | |
| — | |
| — | |
| 12282540 | |
| 0506163010300000 |
Nearby Schools
| NAME: | DISTRICT: | DISTANCE: | |
|---|---|---|---|
|
Grade School
Troy Shorewood School |
30C | — | |
|
Middle School
Troy Middle School |
30C | Not in DB | |
|
High School
Joliet West High School |
204 | Not in DB | |
Property History
| DATE: | EVENT: | PRICE: | SOURCE: |
|---|---|---|---|
| 11 Apr, 2025 | Sold | $355,000 | MRED MLS |
| 25 Feb, 2025 | Under contract | $349,900 | MRED MLS |
| — | Last price change | $374,900 | MRED MLS |
| 3 Feb, 2025 | Listed for sale | $374,900 | MRED MLS |
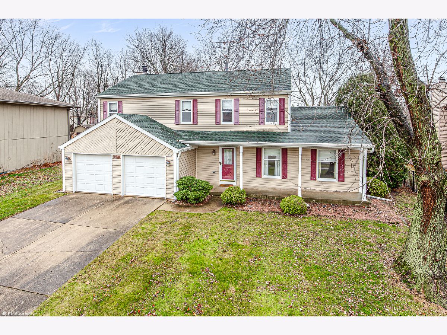
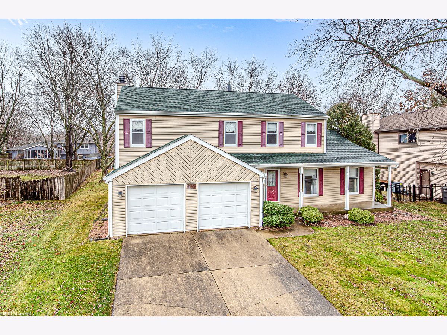
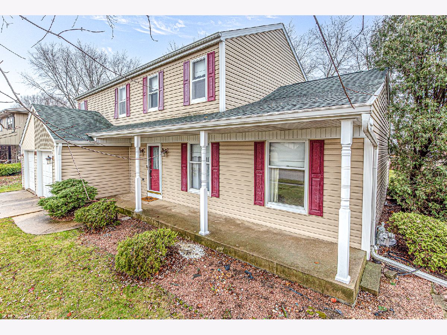
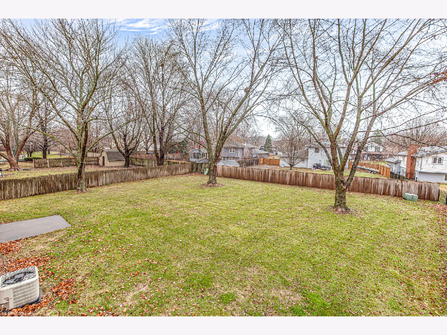
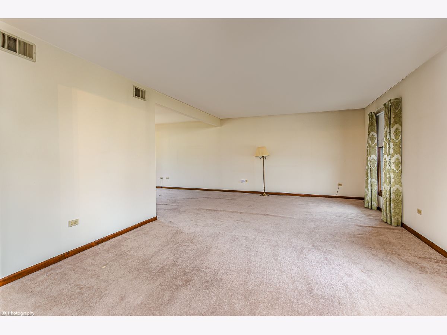
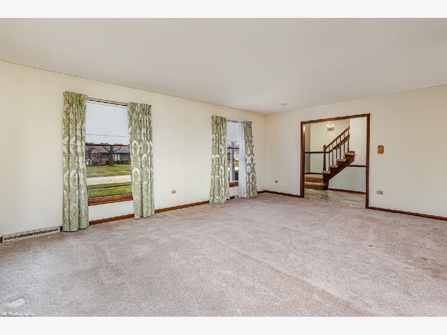
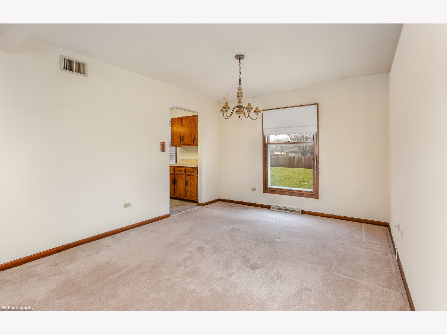
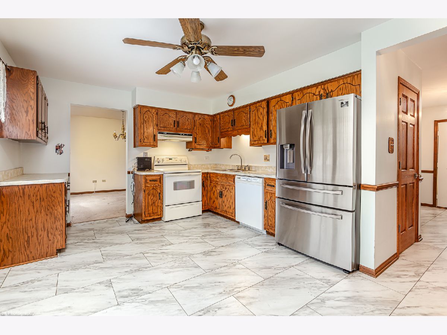
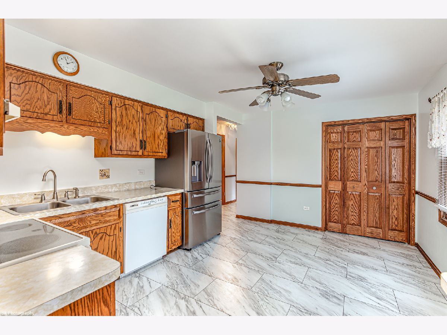
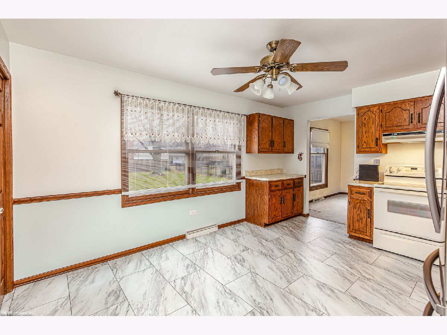
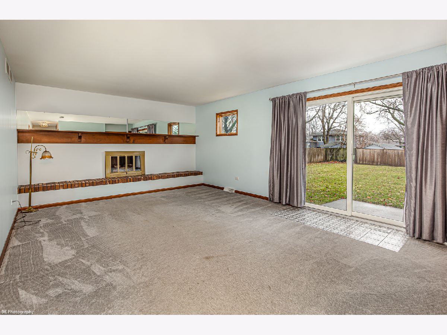
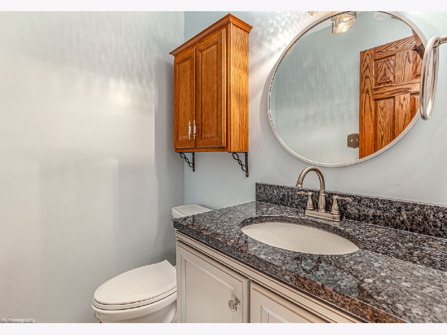
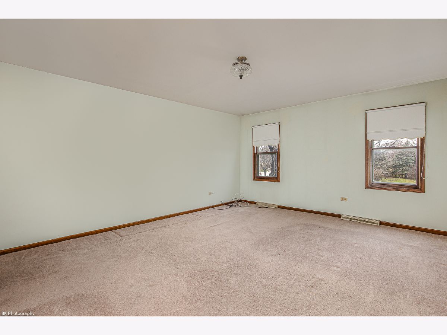
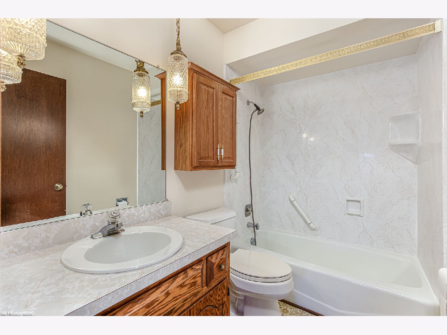
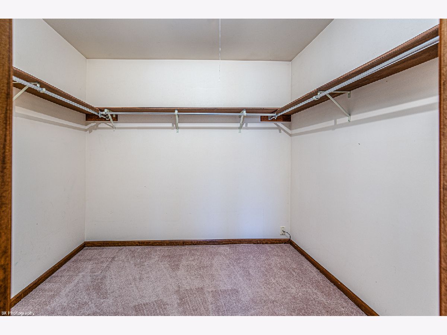
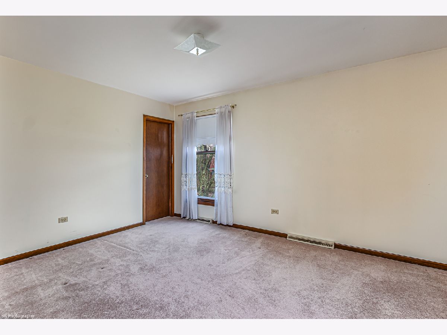
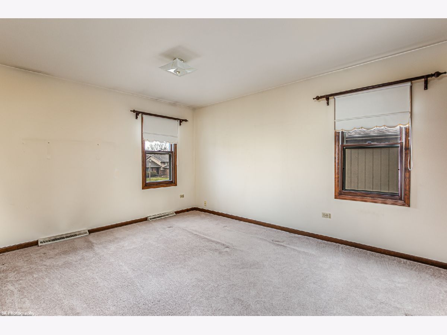
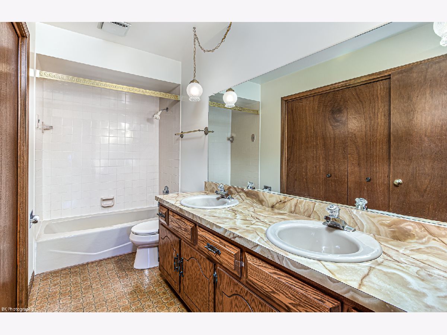
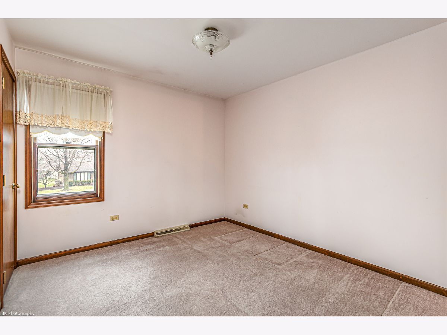
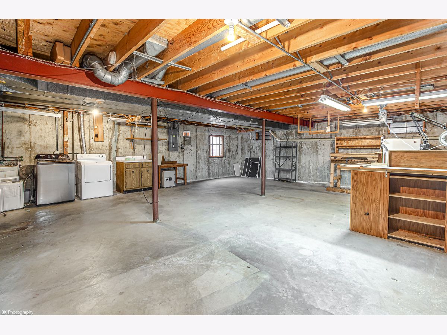
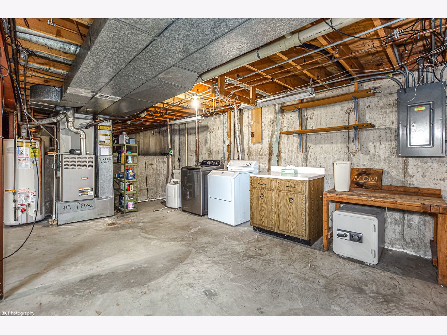
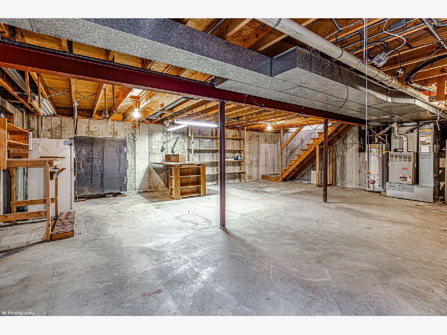
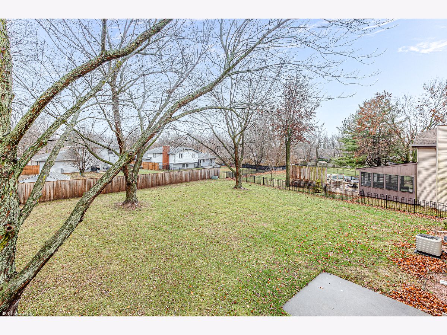
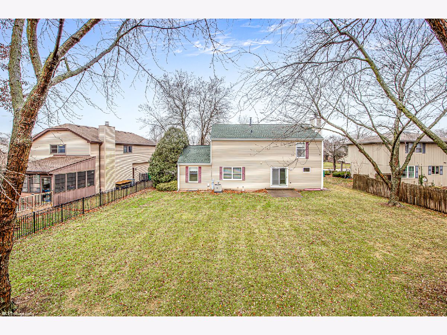
Room Specifics
Total Bedrooms: 4
Bedrooms Above Ground: 4
Bedrooms Below Ground: 0
Dimensions: —
Floor Type: —
Dimensions: —
Floor Type: —
Dimensions: —
Floor Type: —
Full Bathrooms: 3
Bathroom Amenities: —
Bathroom in Basement: 0
Rooms: —
Basement Description: —
Other Specifics
| 2 | |
| — | |
| — | |
| — | |
| — | |
| 66X150X101X162 | |
| — | |
| — | |
| — | |
| — | |
| Not in DB | |
| — | |
| — | |
| — | |
| — |
Tax History
| Year | Property Taxes |
|---|---|
| 2025 | $6,439 |
Contact Agent
Nearby Similar Homes
Nearby Sold Comparables
Contact Agent
Listing Provided By
Coldwell Banker Realty

