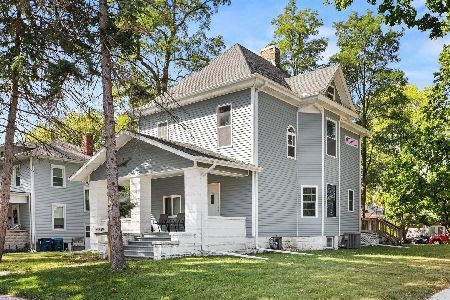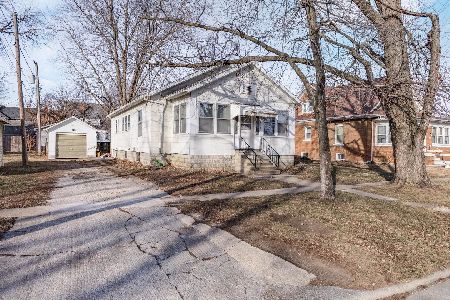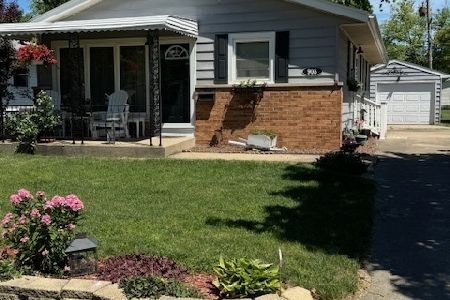910 Chestnut, Pontiac, Illinois 61764
$120,000
|
Sold
|
|
| Status: | Closed |
| Sqft: | 1,138 |
| Cost/Sqft: | $112 |
| Beds: | 3 |
| Baths: | 2 |
| Year Built: | 1966 |
| Property Taxes: | $2,466 |
| Days On Market: | 3844 |
| Lot Size: | 0,26 |
Description
3 Bedroom, 1 1/2 bath ranch style home in a Fantastic location w/ a beautiful privacy fence. Heated ceramic floors in the Kitchen and both Baths. More than ample cabinets in the eat-in kitchen. Living room floor is Hardwood. Great deck in the back w/ lighted stairs. In the last 5 yrs. this home has been completely updated. New carpet in the bedrooms. All wiring and plumbing. Hardwired smoke detectors and carbon detectors. Walking distance to High School and Rec. Center. This home is at the end of Chestnut Street.
Property Specifics
| Single Family | |
| — | |
| — | |
| 1966 | |
| — | |
| — | |
| Yes | |
| 0.26 |
| Livingston | |
| — | |
| 0 / — | |
| — | |
| Public | |
| Public Sewer | |
| 10284672 | |
| 151523108015 |
Nearby Schools
| NAME: | DISTRICT: | DISTANCE: | |
|---|---|---|---|
|
Middle School
Pontiac Junior High School |
429 | Not in DB | |
|
High School
Pontiac Township High School |
90 | Not in DB | |
Property History
| DATE: | EVENT: | PRICE: | SOURCE: |
|---|---|---|---|
| 11 Sep, 2015 | Sold | $120,000 | MRED MLS |
| 19 Aug, 2015 | Under contract | $127,500 | MRED MLS |
| 13 Jul, 2015 | Listed for sale | $127,500 | MRED MLS |
Room Specifics
Total Bedrooms: 3
Bedrooms Above Ground: 3
Bedrooms Below Ground: 0
Dimensions: —
Floor Type: Carpet
Dimensions: —
Floor Type: Carpet
Full Bathrooms: 2
Bathroom Amenities: —
Bathroom in Basement: —
Rooms: —
Basement Description: Crawl
Other Specifics
| 2 | |
| — | |
| Concrete | |
| Deck | |
| — | |
| 96X120 | |
| — | |
| — | |
| Hardwood Floors | |
| Dishwasher, Disposal, Microwave, Range, Refrigerator | |
| Not in DB | |
| — | |
| — | |
| — | |
| — |
Tax History
| Year | Property Taxes |
|---|---|
| 2015 | $2,466 |
Contact Agent
Nearby Similar Homes
Nearby Sold Comparables
Contact Agent
Listing Provided By
LCBR Conversion Office






